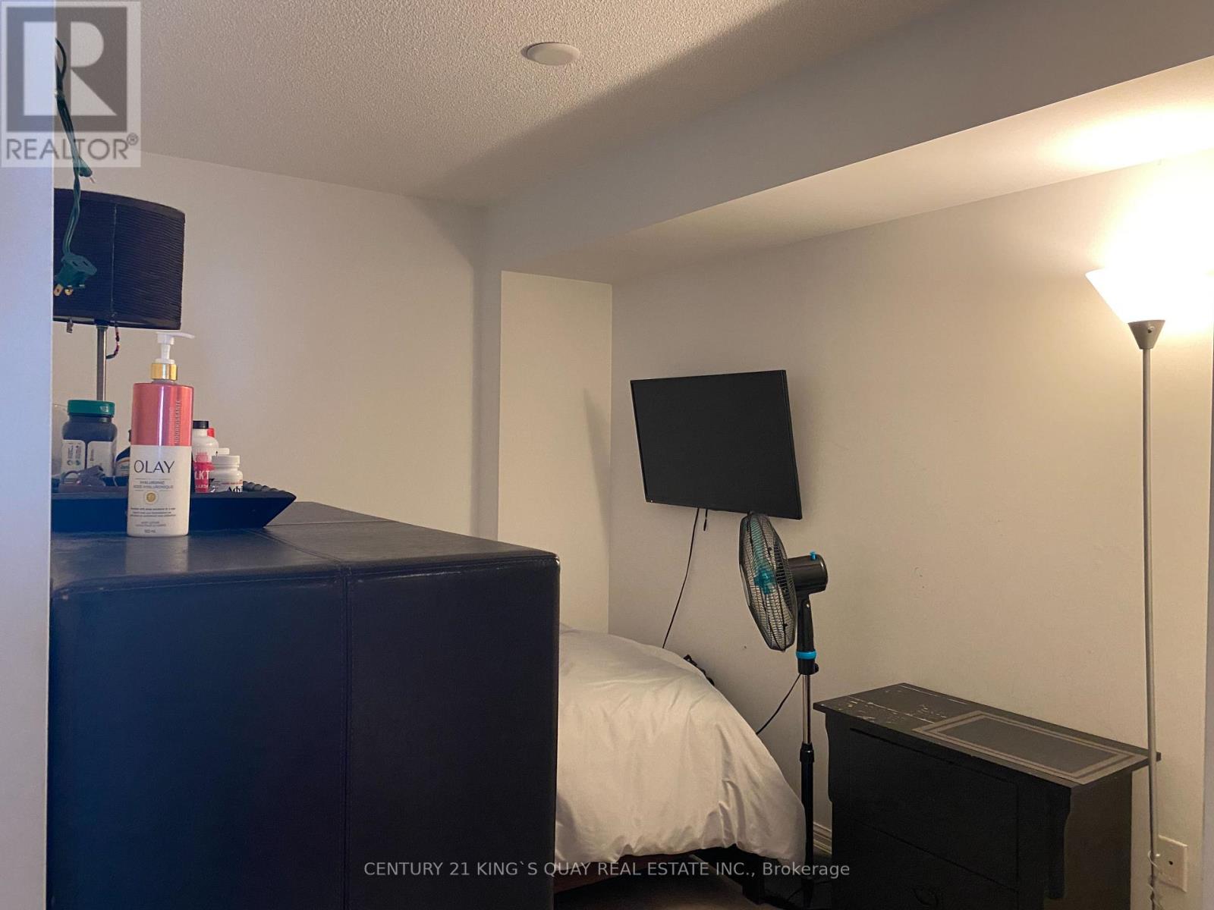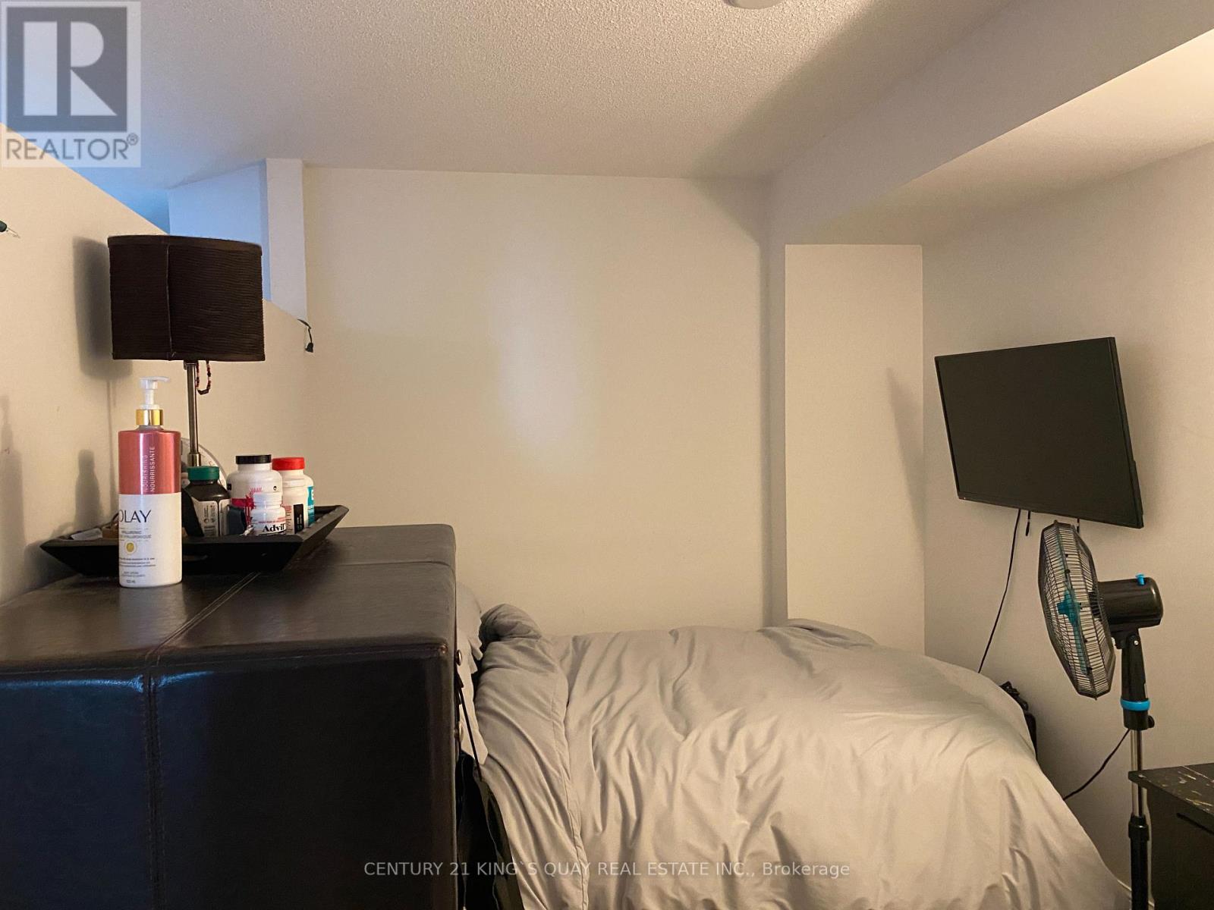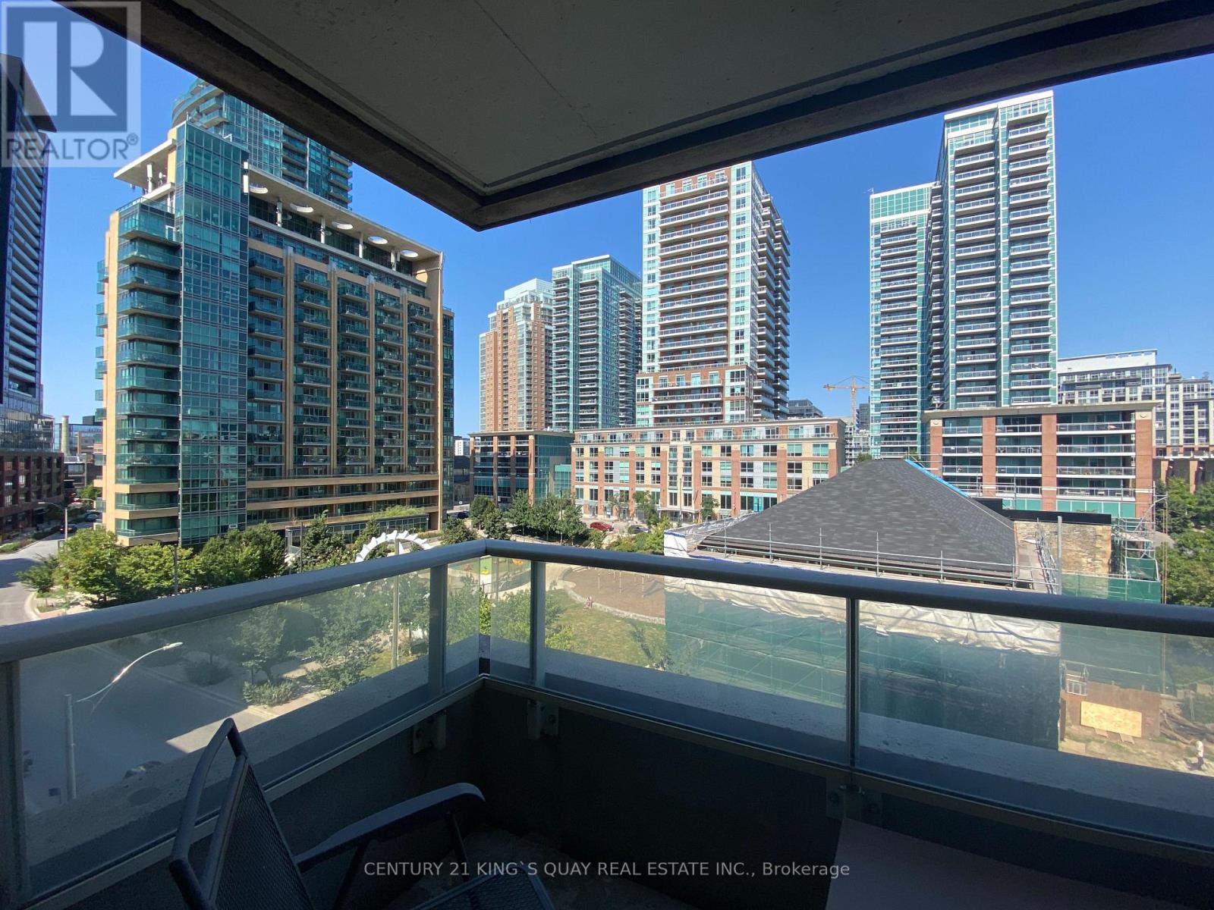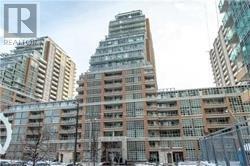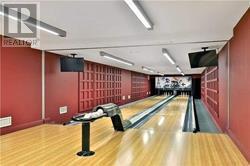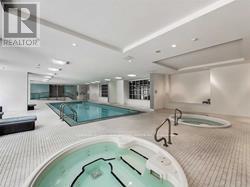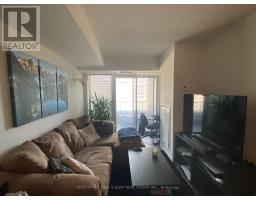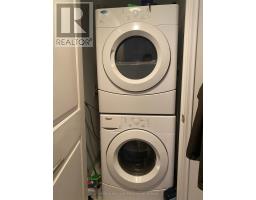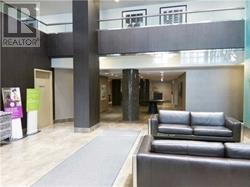$489,000Maintenance, Heat, Water, Common Area Maintenance, Insurance
$387.19 Monthly
Maintenance, Heat, Water, Common Area Maintenance, Insurance
$387.19 MonthlyBeautiful one-bedroom unit with one locker and balcony in the heart of Liberty Village; open concept living space, granite counter, stainless steel kitchen appliances; Laminate Floor throughout; Premium amenities incl bbqs, a golf simulator, party room, media room/theater, indoor poll, rooftop patio and much more. The bus stop is right across the lobby door, Steps to trendy cafes, restaurants, bank, and a variety of shops. Minutes to Gardiner, the TTC, and Metro. **** EXTRAS **** Located ay the center of the Liberty community, steps away from everything you may need. Walk to parks, restaurants, schools, shops, recreation, facilities, and more. Public transit is right at your doorstep or just a few minutes walk away. (id:47351)
Property Details
| MLS® Number | C9356788 |
| Property Type | Single Family |
| Community Name | Niagara |
| AmenitiesNearBy | Public Transit |
| CommunityFeatures | Pet Restrictions |
| Features | Balcony |
| PoolType | Indoor Pool |
| ViewType | View |
Building
| BathroomTotal | 1 |
| BedroomsAboveGround | 1 |
| BedroomsTotal | 1 |
| Amenities | Security/concierge, Exercise Centre, Party Room, Storage - Locker |
| Appliances | Dishwasher, Dryer, Refrigerator, Stove, Washer, Window Coverings |
| CoolingType | Central Air Conditioning |
| ExteriorFinish | Brick, Concrete |
| FlooringType | Laminate |
| HeatingFuel | Natural Gas |
| HeatingType | Forced Air |
| Type | Apartment |
Land
| Acreage | No |
| LandAmenities | Public Transit |
Rooms
| Level | Type | Length | Width | Dimensions |
|---|---|---|---|---|
| Ground Level | Living Room | 4.56 m | 3.25 m | 4.56 m x 3.25 m |
| Ground Level | Dining Room | 4.56 m | 3.25 m | 4.56 m x 3.25 m |
| Ground Level | Kitchen | 2.27 m | 1.93 m | 2.27 m x 1.93 m |
| Ground Level | Primary Bedroom | 3.3 m | 2.4 m | 3.3 m x 2.4 m |
https://www.realtor.ca/real-estate/27438922/612-65-east-liberty-street-toronto-niagara-niagara












