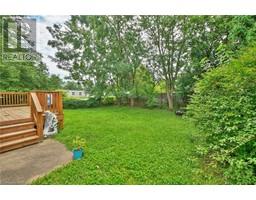4 Bedroom
3 Bathroom
1414 sqft
Bungalow
Central Air Conditioning
Forced Air
$688,888
This cozy 3+1 bed, 3 bath multi-level gem is perfectly situated close to all amenities including shopping, schools, parks, highway access, Hospital and a quick drive to The Falls. Are you a savvy investor looking to start or add to your portfolio with an A+ tenant who would like to stay? This is the property for you! Are you a family looking for space, functionality and quieter surroundings? You've found your Home! Enjoy a bright living room and a convenient and functional eat-in kitchen with sliding doors opening out to a large solid deck perfect for end-of-summer BBQs or sipping your morning coffee. This home has a bungalow layout with 2 main floor bedrooms with hardwood floors and a 4-piece bathroom on the main floor. Head upstairs above the garage to a private and large Primary Bedroom with double closets along with a spacious 3-piece bathroom. The fully finished basement boasts a rec room with laminate flooring as well as a fourth bedroom and another 3-piece bathroom. This basement offers an ideal work-from-home space - private & quiet! Newer roof, newer deck (stained in 2023), newer furnace and weeping tile removed. Garage with separate entrance and exit to backyard and garage door opener. Just move in and delight in living in the last house on the street located on this quiet, no exit road in Niagara Falls with easy access to highways, parks, schools and all the amenities that Niagara Falls has to offer. (id:47351)
Property Details
|
MLS® Number
|
40638435 |
|
Property Type
|
Single Family |
|
EquipmentType
|
Water Heater |
|
Features
|
Paved Driveway, Automatic Garage Door Opener |
|
ParkingSpaceTotal
|
3 |
|
RentalEquipmentType
|
Water Heater |
Building
|
BathroomTotal
|
3 |
|
BedroomsAboveGround
|
3 |
|
BedroomsBelowGround
|
1 |
|
BedroomsTotal
|
4 |
|
ArchitecturalStyle
|
Bungalow |
|
BasementDevelopment
|
Finished |
|
BasementType
|
Full (finished) |
|
ConstructionStyleAttachment
|
Detached |
|
CoolingType
|
Central Air Conditioning |
|
ExteriorFinish
|
Aluminum Siding, Brick, Metal, Other, Vinyl Siding |
|
FoundationType
|
Block |
|
HeatingFuel
|
Natural Gas |
|
HeatingType
|
Forced Air |
|
StoriesTotal
|
1 |
|
SizeInterior
|
1414 Sqft |
|
Type
|
House |
|
UtilityWater
|
Municipal Water |
Parking
Land
|
Acreage
|
No |
|
Sewer
|
Municipal Sewage System |
|
SizeDepth
|
126 Ft |
|
SizeFrontage
|
61 Ft |
|
SizeTotalText
|
Under 1/2 Acre |
|
ZoningDescription
|
R1 |
Rooms
| Level |
Type |
Length |
Width |
Dimensions |
|
Second Level |
3pc Bathroom |
|
|
Measurements not available |
|
Second Level |
Primary Bedroom |
|
|
16'7'' x 13'1'' |
|
Basement |
Bedroom |
|
|
10'0'' x 10'0'' |
|
Basement |
Games Room |
|
|
17'4'' x 11'8'' |
|
Basement |
Recreation Room |
|
|
11'8'' x 11'10'' |
|
Basement |
3pc Bathroom |
|
|
Measurements not available |
|
Main Level |
4pc Bathroom |
|
|
Measurements not available |
|
Main Level |
Bedroom |
|
|
11'0'' x 9'10'' |
|
Main Level |
Bedroom |
|
|
11'0'' x 9'10'' |
|
Main Level |
Living Room |
|
|
15'5'' x 11'6'' |
|
Main Level |
Kitchen |
|
|
18'9'' x 9'10'' |
https://www.realtor.ca/real-estate/27379095/6100-sidney-street-niagara-falls
























