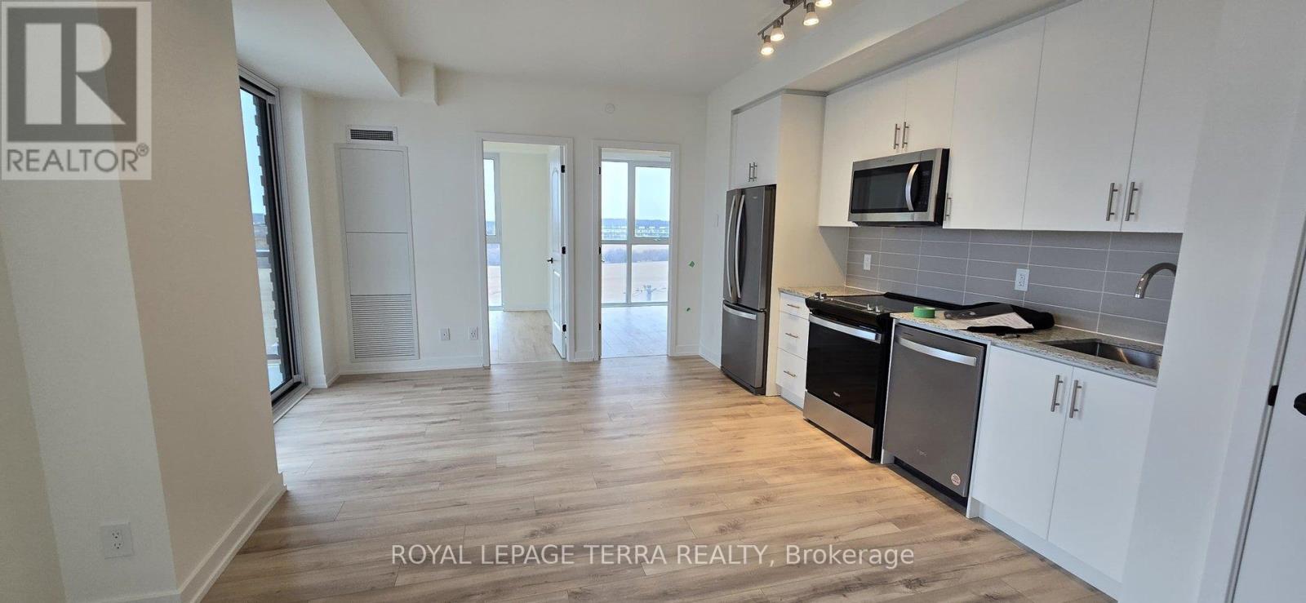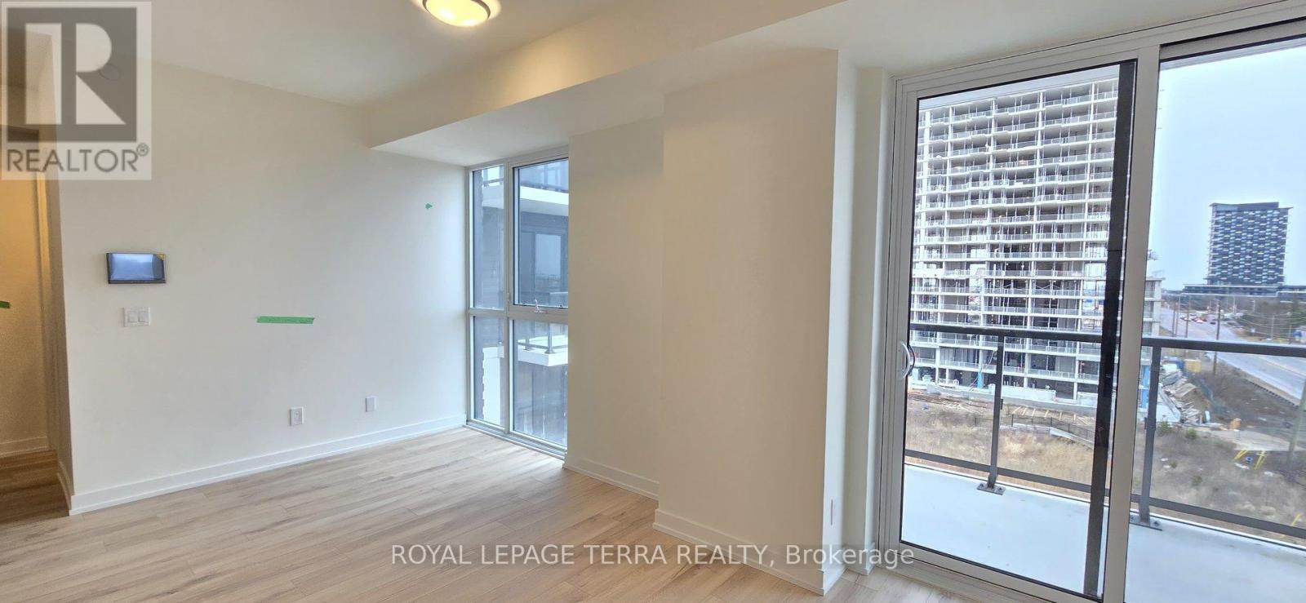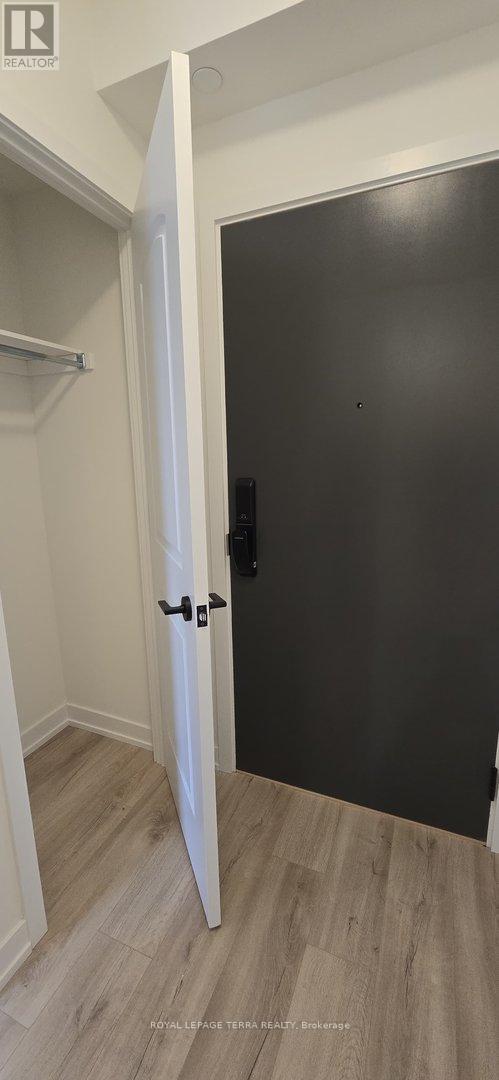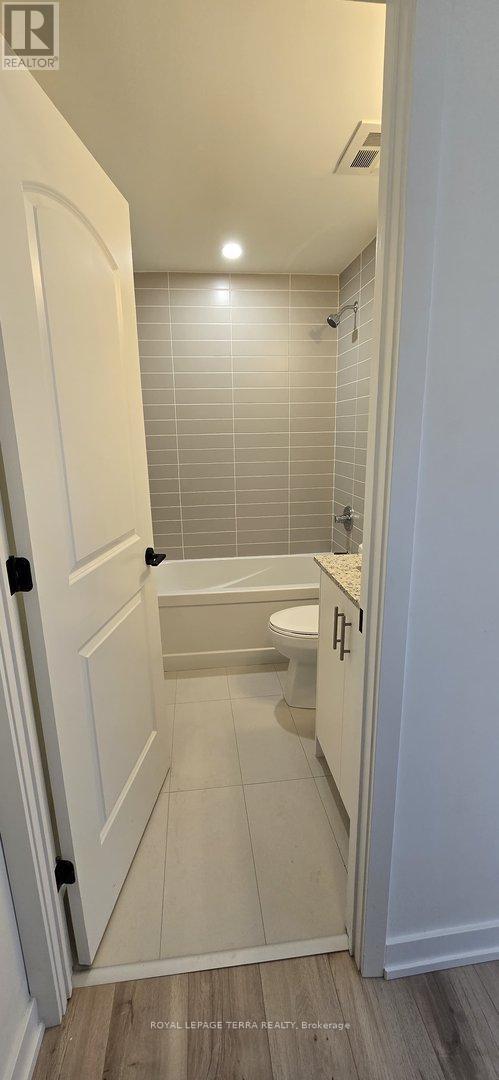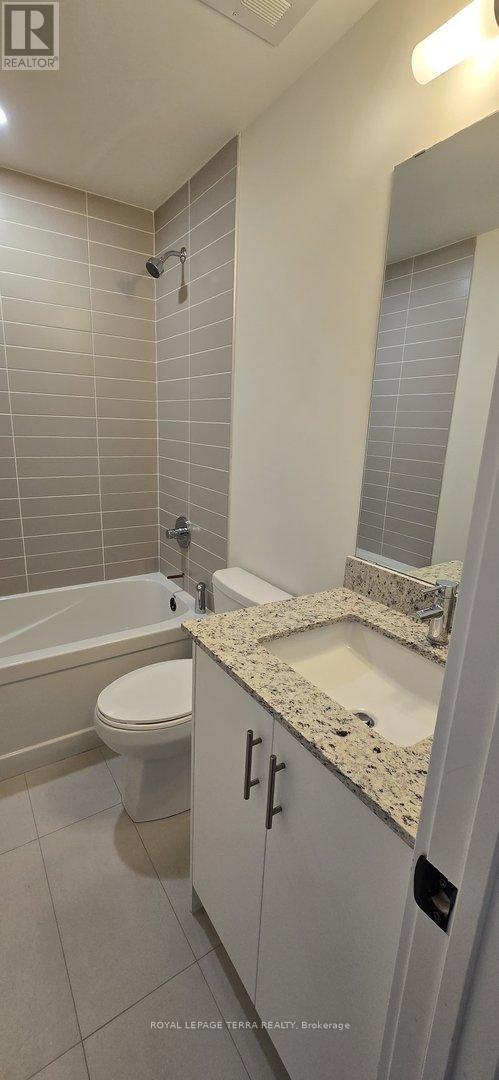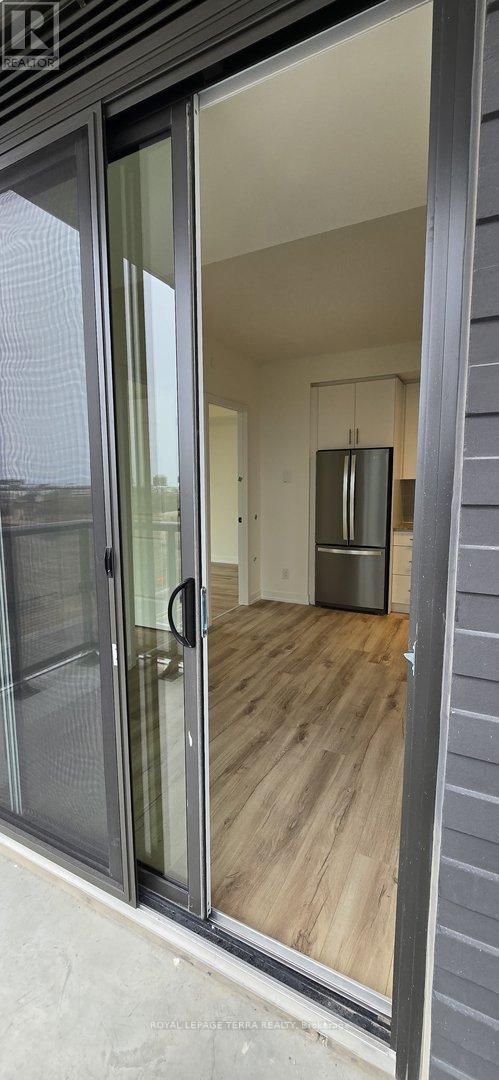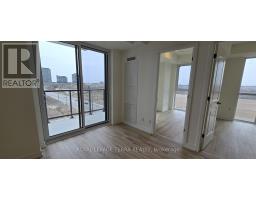1 Bedroom
1 Bathroom
600 - 699 ft2
Central Air Conditioning
Forced Air
$2,499 Monthly
Absolutely stunning! This brand new corner unit boasts 1 Bedroom + Den (Consider as second bedroom/office area), and 1 bathroom. The unit is 661 sq. ft. in total, Outdoor Living(Balcony) 58.sqft with 719 sq. ft. of living space. The unit is carpet-free and features keyless entry. One parking spot is included(underground). The open-concept living space is filled with natural light from the floor-to-ceiling windows. The gorgeous kitchen features a breakfast bar, backsplash, and brand-new stainless-steel appliances. BONUS: High Speed Internet Is Included The location is excellent, with only a ten-minute walk to a huge plaza with everything you could possibly need, including public transit, Walmart, Superstore, shopping, restaurants, banks, and more! The 403 and 407 are just a short drive away. (id:47351)
Property Details
|
MLS® Number
|
W12025169 |
|
Property Type
|
Single Family |
|
Community Name
|
1010 - JM Joshua Meadows |
|
Community Features
|
Pet Restrictions |
|
Features
|
Balcony |
|
Parking Space Total
|
1 |
|
View Type
|
City View |
Building
|
Bathroom Total
|
1 |
|
Bedrooms Above Ground
|
1 |
|
Bedrooms Total
|
1 |
|
Age
|
New Building |
|
Amenities
|
Exercise Centre, Party Room, Visitor Parking |
|
Appliances
|
Dishwasher, Dryer, Microwave, Stove, Washer, Refrigerator |
|
Cooling Type
|
Central Air Conditioning |
|
Exterior Finish
|
Concrete |
|
Heating Fuel
|
Natural Gas |
|
Heating Type
|
Forced Air |
|
Size Interior
|
600 - 699 Ft2 |
|
Type
|
Apartment |
Parking
Land
Rooms
| Level |
Type |
Length |
Width |
Dimensions |
|
Main Level |
Living Room |
3.25 m |
7.49 m |
3.25 m x 7.49 m |
|
Main Level |
Primary Bedroom |
3.05 m |
3.05 m |
3.05 m x 3.05 m |
|
Main Level |
Kitchen |
2.79 m |
2.36 m |
2.79 m x 2.36 m |
|
Main Level |
Bathroom |
|
|
Measurements not available |
https://www.realtor.ca/real-estate/28037815/610-335-wheat-boom-drive-oakville-1010-jm-joshua-meadows-1010-jm-joshua-meadows



