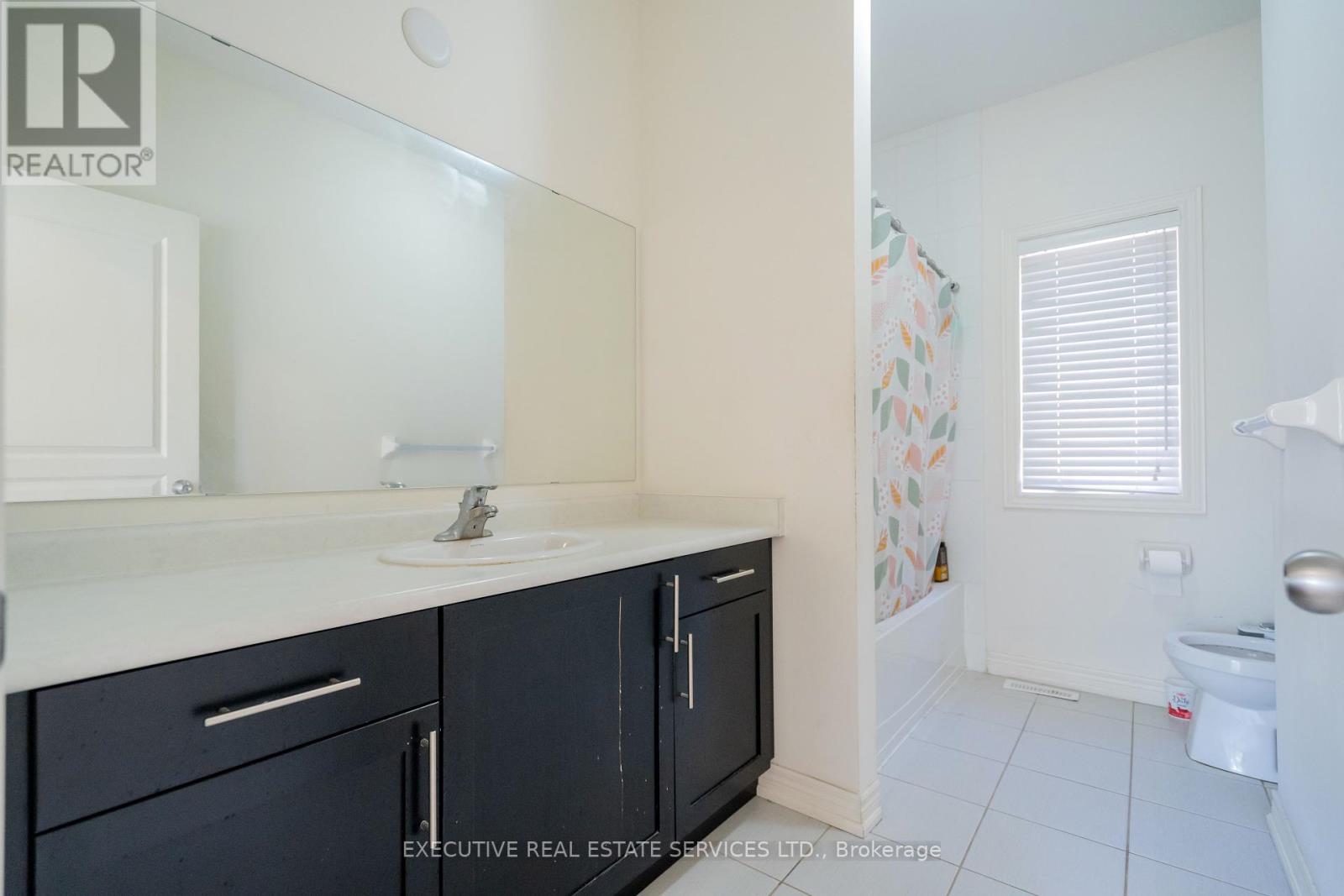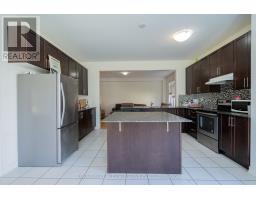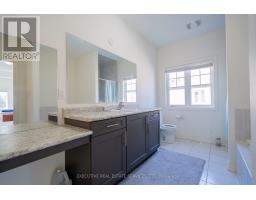4 Bedroom
3 Bathroom
Fireplace
Central Air Conditioning
Forced Air
$1,499,900
Welcome to 61 Truro Circle ! Enter the double doors and transform yourself into a world of grand luxury with the open to above ceiling ! Quality built and designed by Paradise homes ! This home features separate living, dining & den ! Four generously sized rooms with 2 full washrooms. Immaculate and well maintained home. Perfect home & neighbourhood to raise your family. Oversized Premium Pie Shape Lot with Lots of Windows !!! ""Wow"" Opportunity Knocks. Rare 2850 Sq Ft, Sun Filled Home. Fronting Onto Conservation Land. This is a Truly Unique Home with O/S Curb Appeal and Superbly Designed Layout, Boasts Great Sized Br's, Hwd Floors, S/S Appliances, Guaranteed to Impress and Meet Family Needs. Opp to School, No Walkway. 6 car parking. Do not miss this opportunity. **** EXTRAS **** Location ! Location ! Location ! In One of the most desirable Neighbourhoods of Brampton, close to all amenities: Grocery stores, Banks, Restaurants etc. Border of Caledon. Access to highway - 410. Walking trails, conservation areas. (id:47351)
Property Details
|
MLS® Number
|
W8386820 |
|
Property Type
|
Single Family |
|
Community Name
|
Northwest Brampton |
|
Amenities Near By
|
Park, Place Of Worship, Public Transit, Schools |
|
Features
|
Irregular Lot Size |
|
Parking Space Total
|
4 |
Building
|
Bathroom Total
|
3 |
|
Bedrooms Above Ground
|
4 |
|
Bedrooms Total
|
4 |
|
Appliances
|
Dryer, Refrigerator, Stove, Washer, Window Coverings |
|
Basement Development
|
Unfinished |
|
Basement Type
|
Full (unfinished) |
|
Construction Style Attachment
|
Detached |
|
Cooling Type
|
Central Air Conditioning |
|
Exterior Finish
|
Brick |
|
Fireplace Present
|
Yes |
|
Foundation Type
|
Concrete |
|
Heating Fuel
|
Natural Gas |
|
Heating Type
|
Forced Air |
|
Stories Total
|
2 |
|
Type
|
House |
|
Utility Water
|
Municipal Water |
Parking
Land
|
Acreage
|
No |
|
Land Amenities
|
Park, Place Of Worship, Public Transit, Schools |
|
Sewer
|
Sanitary Sewer |
|
Size Irregular
|
49 X 100 Ft |
|
Size Total Text
|
49 X 100 Ft|under 1/2 Acre |
Rooms
| Level |
Type |
Length |
Width |
Dimensions |
|
Main Level |
Living Room |
3.7 m |
3.7 m |
3.7 m x 3.7 m |
|
Main Level |
Dining Room |
3.35 m |
3.96 m |
3.35 m x 3.96 m |
|
Main Level |
Family Room |
3.65 m |
5.79 m |
3.65 m x 5.79 m |
|
Main Level |
Kitchen |
4.5 m |
3.7 m |
4.5 m x 3.7 m |
|
Upper Level |
Primary Bedroom |
6.7 m |
3.9 m |
6.7 m x 3.9 m |
|
Upper Level |
Bedroom 2 |
4.2 m |
3.35 m |
4.2 m x 3.35 m |
|
Upper Level |
Bedroom 3 |
3.6 m |
4.14 m |
3.6 m x 4.14 m |
|
Upper Level |
Bedroom 4 |
3.6 m |
3.96 m |
3.6 m x 3.96 m |
Utilities
https://www.realtor.ca/real-estate/26963390/61-truro-circle-brampton-northwest-brampton
















































































