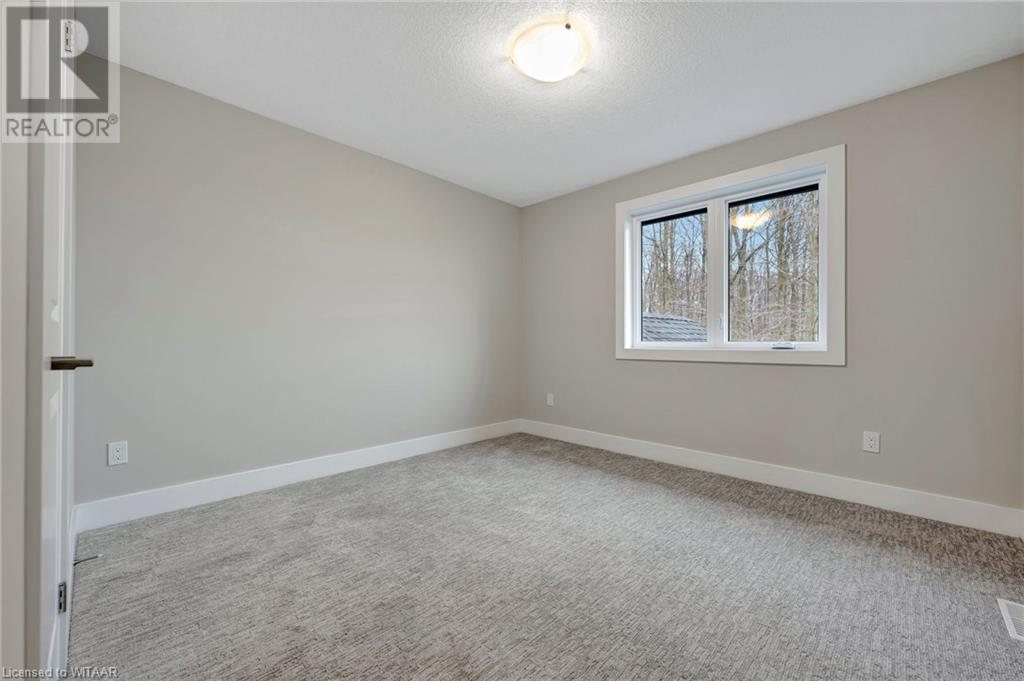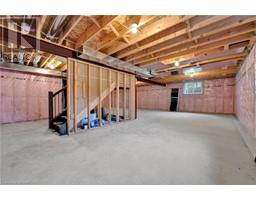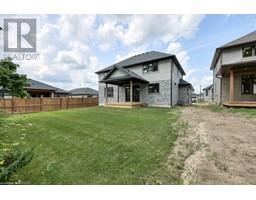4 Bedroom
3 Bathroom
2688 sqft
2 Level
Fireplace
Central Air Conditioning
Forced Air
$1,049,900
Beautifully finished home built on a 182' deep lot backing onto mature trees in a quiet area, welcome to 61 Sunview Drive in Norwich. This 4 bedroom, 2.5 bathroom home has been finished with quality finishes including a stone, brick and stucco exterior. This home features 9' ceilings on the mainfloor and large windows throughout allowing natural light and views of the trees behind. Designed with both luxury and functionality in mind the features of this home include; a front veranda and a rear covered deck,a spacious custom kitchen with loads of storage space, quartz countertops throughout the home, stacked stone floor to ceiling natural gas fireplace in the livingroom, a front flex room ideal for a home office or formal diningroom, engineered hardwood flooring on the mainfloor and upper hallway, solid wood staircases upstairs and down, mudroom entry from the garage and loads of storage space. The second floor hosts the 4 bedrooms and 2 full bathrooms including the primary suite featuring 5 pc ensuite (free-standing tub, large tile/glass shower, double sinks, water closet & heated floors) and a spacious walk-in closet. The basement level has high ceilings and large windows for future finishing. Built by NewCastle Homes, price includes HST and Tarion Warranty. (id:47351)
Property Details
|
MLS® Number
|
40629520 |
|
Property Type
|
Single Family |
|
AmenitiesNearBy
|
Schools |
|
CommunityFeatures
|
Quiet Area, Community Centre |
|
EquipmentType
|
Rental Water Softener |
|
Features
|
Sump Pump, Automatic Garage Door Opener |
|
ParkingSpaceTotal
|
6 |
|
RentalEquipmentType
|
Rental Water Softener |
Building
|
BathroomTotal
|
3 |
|
BedroomsAboveGround
|
4 |
|
BedroomsTotal
|
4 |
|
Age
|
New Building |
|
Appliances
|
Central Vacuum - Roughed In, Hood Fan |
|
ArchitecturalStyle
|
2 Level |
|
BasementDevelopment
|
Unfinished |
|
BasementType
|
Full (unfinished) |
|
ConstructionStyleAttachment
|
Detached |
|
CoolingType
|
Central Air Conditioning |
|
ExteriorFinish
|
Brick, Stone, Stucco |
|
FireplacePresent
|
Yes |
|
FireplaceTotal
|
1 |
|
FoundationType
|
Poured Concrete |
|
HalfBathTotal
|
1 |
|
HeatingFuel
|
Natural Gas |
|
HeatingType
|
Forced Air |
|
StoriesTotal
|
2 |
|
SizeInterior
|
2688 Sqft |
|
Type
|
House |
|
UtilityWater
|
Municipal Water |
Parking
Land
|
Acreage
|
No |
|
LandAmenities
|
Schools |
|
Sewer
|
Municipal Sewage System |
|
SizeDepth
|
182 Ft |
|
SizeFrontage
|
55 Ft |
|
SizeTotalText
|
Under 1/2 Acre |
|
ZoningDescription
|
R1-42 |
Rooms
| Level |
Type |
Length |
Width |
Dimensions |
|
Second Level |
5pc Bathroom |
|
|
Measurements not available |
|
Second Level |
4pc Bathroom |
|
|
Measurements not available |
|
Second Level |
Bedroom |
|
|
12'5'' x 10'5'' |
|
Second Level |
Bedroom |
|
|
12'4'' x 11'3'' |
|
Second Level |
Bedroom |
|
|
11'2'' x 10'6'' |
|
Second Level |
Primary Bedroom |
|
|
16'6'' x 15'4'' |
|
Main Level |
2pc Bathroom |
|
|
Measurements not available |
|
Main Level |
Laundry Room |
|
|
13'0'' x 7'5'' |
|
Main Level |
Living Room |
|
|
16'10'' x 14'6'' |
|
Main Level |
Dining Room |
|
|
16'10'' x 12'6'' |
|
Main Level |
Kitchen |
|
|
16'10'' x 11'6'' |
|
Main Level |
Office |
|
|
14'8'' x 12'1'' |
|
Main Level |
Foyer |
|
|
8'0'' x 6'6'' |
Utilities
|
Electricity
|
Available |
|
Natural Gas
|
Available |
https://www.realtor.ca/real-estate/27254865/61-sunview-drive-norwich








































































