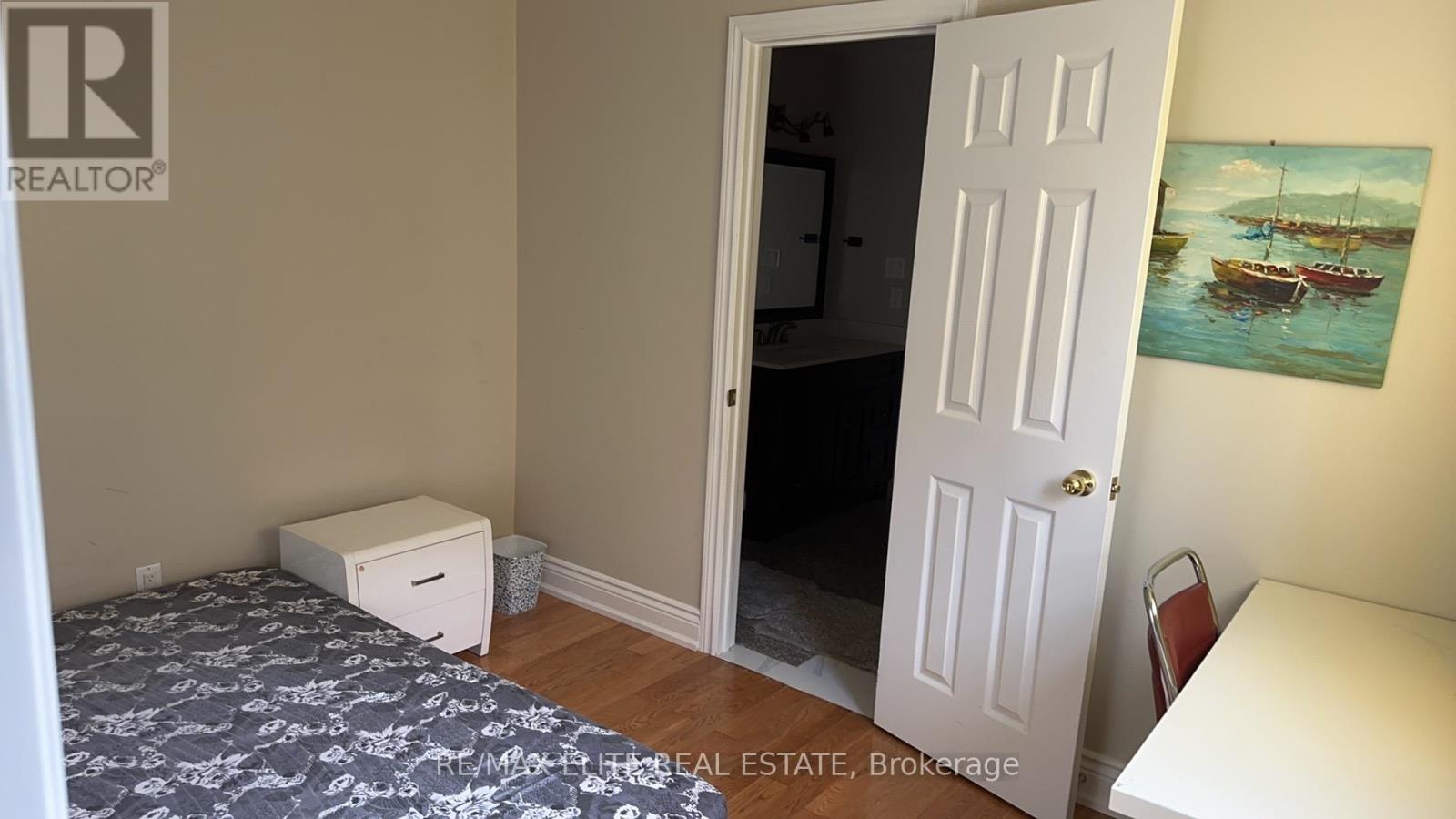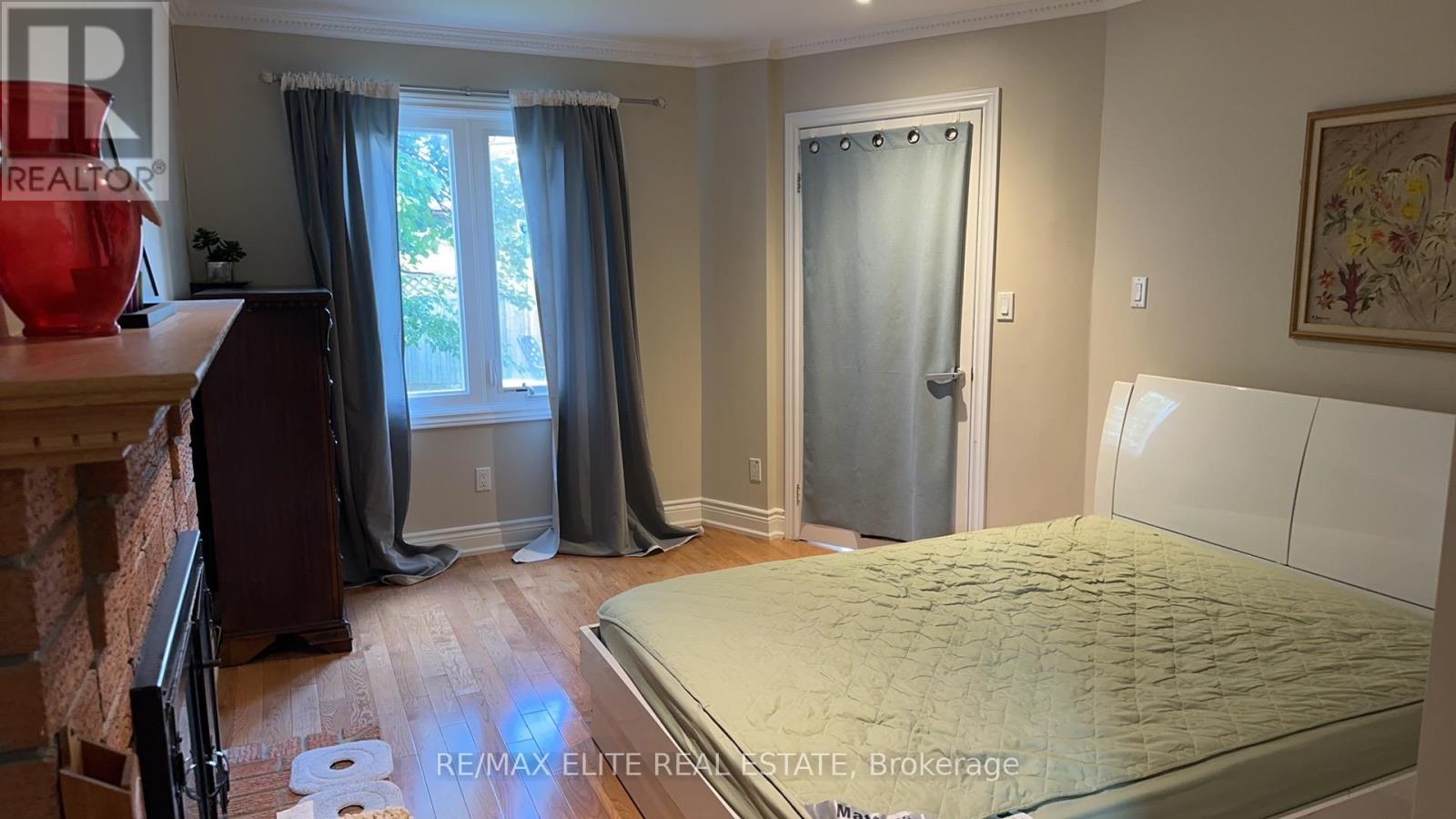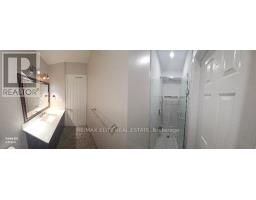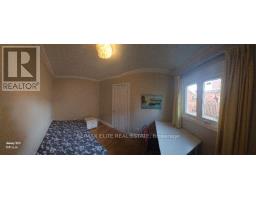2 Bedroom
1 Bathroom
Fireplace
Central Air Conditioning
Forced Air
$2,300 Monthly
Great School Area, 2 Bedrooms With Own Ensuite Bathroom on Main floor for rent. share living area, Dining area, laundry and kitchen. one parking included into the price. located is in The Heart Of Unionville. Hardwood Floor Throughout. Close To All Amenities, Schools, Park. Mins To Hwy 404 & Hwy 407. Walk To Unionville H.S, Coledale P.S. all utilities included (id:47351)
Property Details
|
MLS® Number
|
N9388535 |
|
Property Type
|
Single Family |
|
Community Name
|
Unionville |
|
ParkingSpaceTotal
|
1 |
Building
|
BathroomTotal
|
1 |
|
BedroomsAboveGround
|
2 |
|
BedroomsTotal
|
2 |
|
BasementDevelopment
|
Finished |
|
BasementFeatures
|
Separate Entrance, Walk Out |
|
BasementType
|
N/a (finished) |
|
ConstructionStyleAttachment
|
Detached |
|
CoolingType
|
Central Air Conditioning |
|
ExteriorFinish
|
Brick |
|
FireplacePresent
|
Yes |
|
FlooringType
|
Hardwood, Marble |
|
FoundationType
|
Concrete |
|
HeatingFuel
|
Natural Gas |
|
HeatingType
|
Forced Air |
|
StoriesTotal
|
2 |
|
Type
|
House |
|
UtilityWater
|
Municipal Water |
Parking
Land
|
Acreage
|
No |
|
FenceType
|
Fenced Yard |
|
Sewer
|
Sanitary Sewer |
Rooms
| Level |
Type |
Length |
Width |
Dimensions |
|
Second Level |
Primary Bedroom |
4.2 m |
3.4 m |
4.2 m x 3.4 m |
|
Second Level |
Bedroom 2 |
4.2 m |
3.4 m |
4.2 m x 3.4 m |
|
Second Level |
Bedroom 3 |
3.35 m |
3.25 m |
3.35 m x 3.25 m |
|
Second Level |
Bedroom 4 |
3.66 m |
3.3 m |
3.66 m x 3.3 m |
|
Main Level |
Living Room |
7.99 m |
3.4 m |
7.99 m x 3.4 m |
|
Main Level |
Family Room |
5.1 m |
3.3 m |
5.1 m x 3.3 m |
|
Main Level |
Eating Area |
3.9 m |
3.8 m |
3.9 m x 3.8 m |
|
Main Level |
Dining Room |
3.25 m |
2.45 m |
3.25 m x 2.45 m |
|
Main Level |
Kitchen |
3.6 m |
3.25 m |
3.6 m x 3.25 m |
https://www.realtor.ca/real-estate/27520463/61-nadine-crescent-markham-unionville-unionville












































