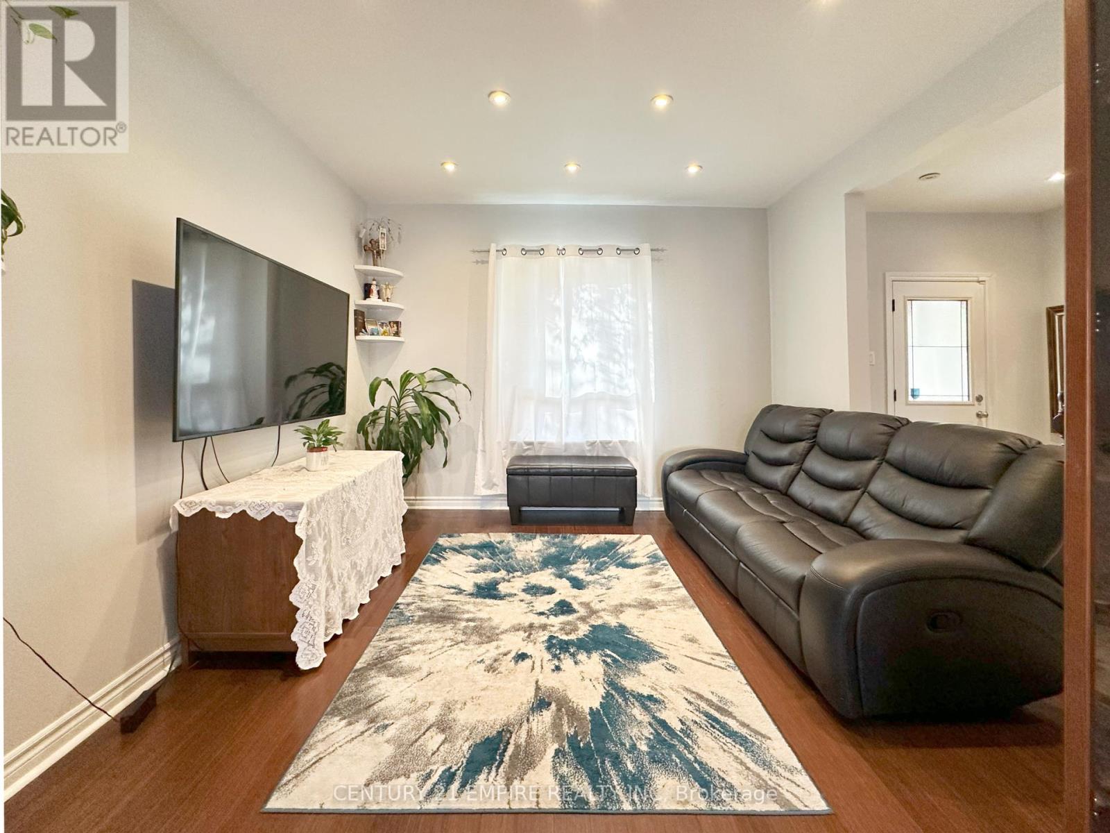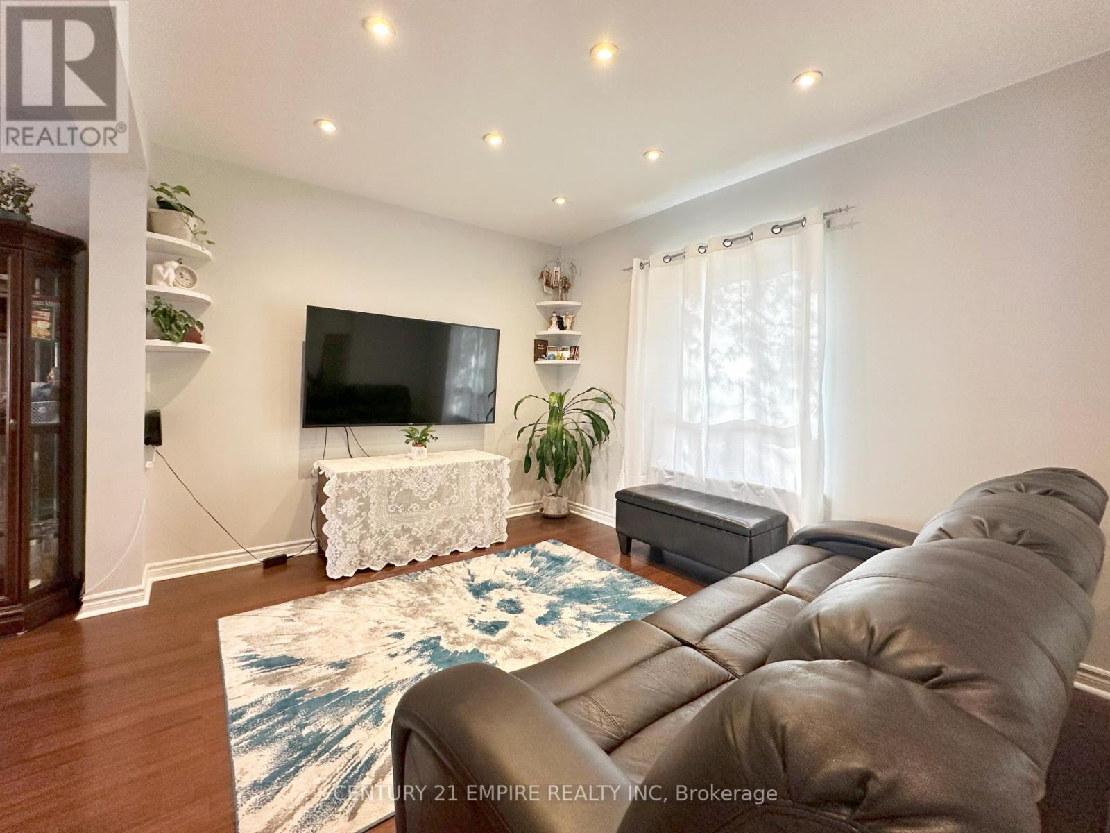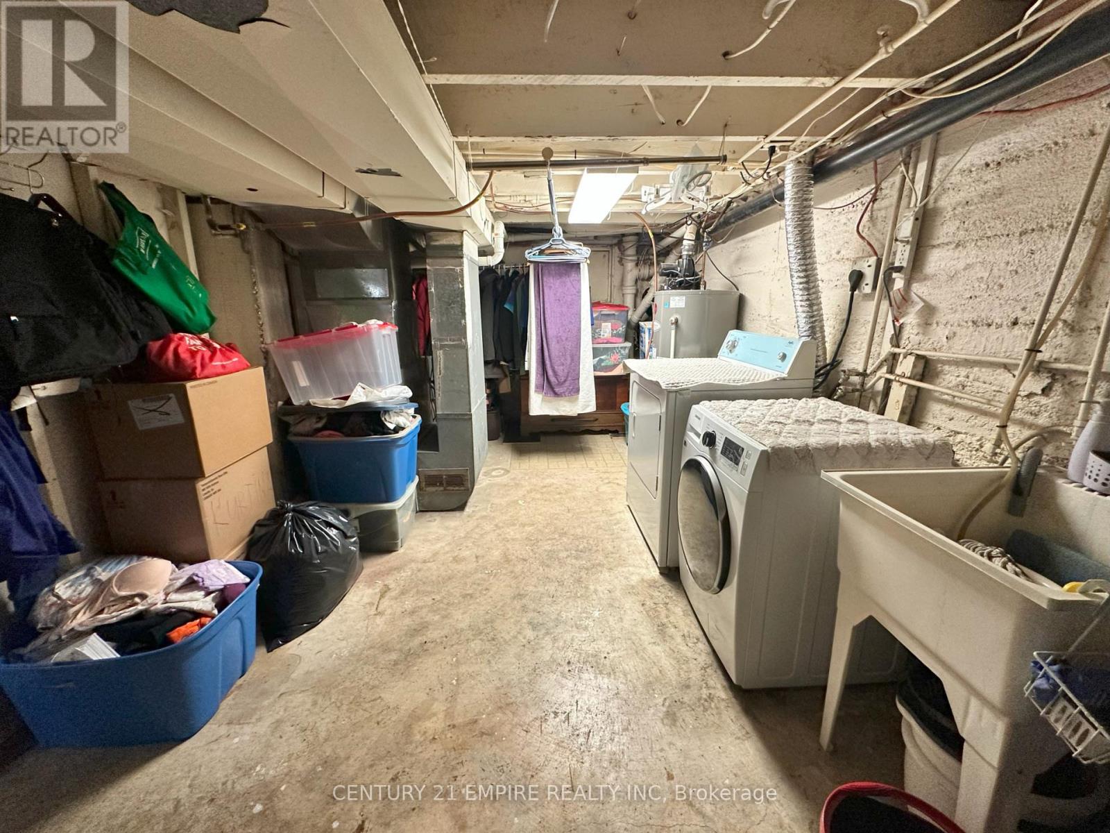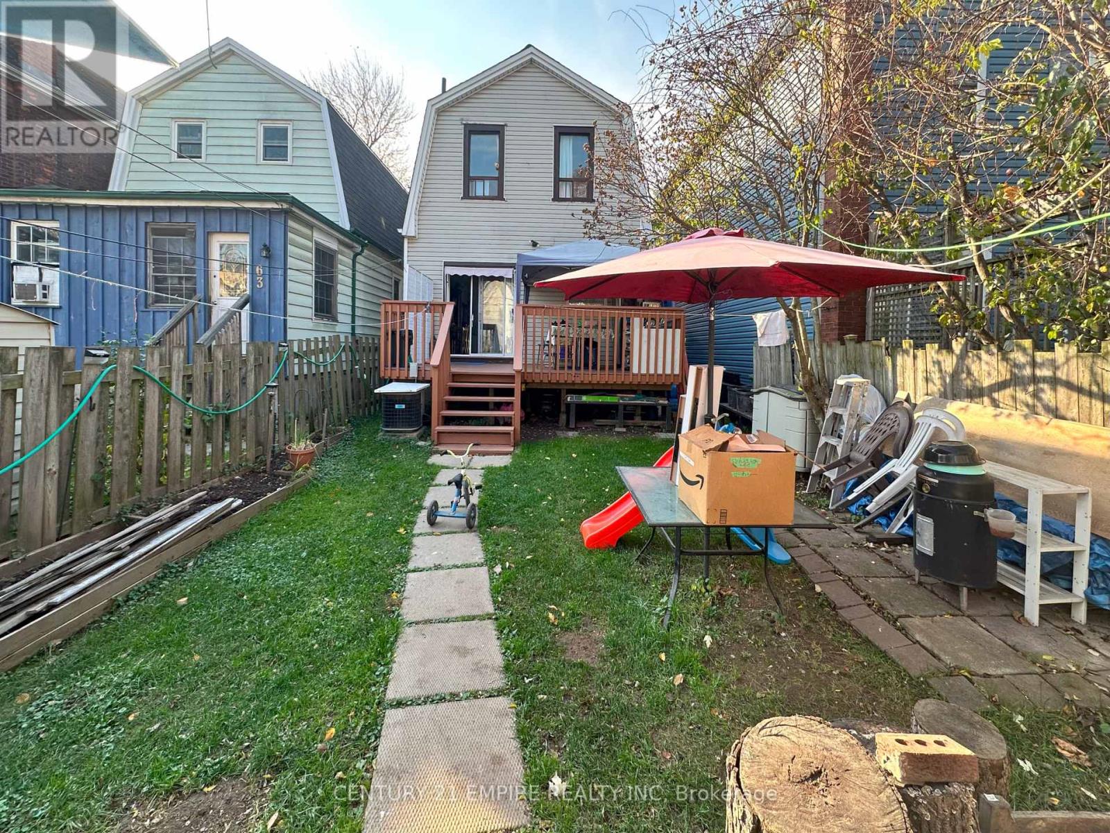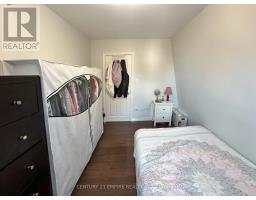3 Bedroom
2 Bathroom
Central Air Conditioning
Forced Air
$534,900
Welcome to 61 Francis Street a turnkey home which offers a perfect blend of style and functionality. The spacious open-concept kitchen features stunning stainless steel appliances, ceramic backsplash, and tile, along with a breakfast bar that flows seamlessly into the dining room. Pot lights throughout the main floor create a bright and modern atmosphere. Sliding doors lead to the deck, complete with a gas line for your BBQ, and a fully fenced backyard that is ideal for entertaining. The home offers two paved parking spaces off a concrete alley and boasts three generous bedrooms on the second floor, complemented by a gorgeous bathroom. The fully finished lower level is a standout with a modern rec room and a two-piece bath. This home is move-in ready. Located just minutes from the QEW, Harbour Front, Red Hill Expressway, and Downtown, its the perfect place to call home. **EXTRAS** Duct Cleaning 2024, New Stove June 2024, New Laundry Washer Sep 2024, New Roof March 2024 (id:47351)
Property Details
|
MLS® Number
|
X10424426 |
|
Property Type
|
Single Family |
|
Community Name
|
Industrial Sector |
|
Features
|
Carpet Free |
|
Parking Space Total
|
2 |
Building
|
Bathroom Total
|
2 |
|
Bedrooms Above Ground
|
3 |
|
Bedrooms Total
|
3 |
|
Appliances
|
Dishwasher, Dryer, Range, Stove, Washer, Window Coverings, Refrigerator |
|
Basement Development
|
Finished |
|
Basement Type
|
N/a (finished) |
|
Construction Style Attachment
|
Detached |
|
Cooling Type
|
Central Air Conditioning |
|
Exterior Finish
|
Vinyl Siding |
|
Foundation Type
|
Block |
|
Half Bath Total
|
1 |
|
Heating Fuel
|
Natural Gas |
|
Heating Type
|
Forced Air |
|
Stories Total
|
2 |
|
Type
|
House |
|
Utility Water
|
Municipal Water |
Land
|
Acreage
|
No |
|
Sewer
|
Sanitary Sewer |
|
Size Depth
|
100 Ft ,2 In |
|
Size Frontage
|
25 Ft |
|
Size Irregular
|
25.04 X 100.24 Ft |
|
Size Total Text
|
25.04 X 100.24 Ft |
Rooms
| Level |
Type |
Length |
Width |
Dimensions |
|
Second Level |
Primary Bedroom |
4.7 m |
2.87 m |
4.7 m x 2.87 m |
|
Second Level |
Bedroom 2 |
3.05 m |
2.74 m |
3.05 m x 2.74 m |
|
Second Level |
Bedroom 3 |
3.05 m |
2.74 m |
3.05 m x 2.74 m |
|
Basement |
Recreational, Games Room |
7.01 m |
2.49 m |
7.01 m x 2.49 m |
|
Ground Level |
Kitchen |
3.48 m |
2.79 m |
3.48 m x 2.79 m |
|
Ground Level |
Living Room |
3.4 m |
3.17 m |
3.4 m x 3.17 m |
|
Ground Level |
Dining Room |
4.57 m |
2.44 m |
4.57 m x 2.44 m |
https://www.realtor.ca/real-estate/27651220/61-francis-street-hamilton-industrial-sector-industrial-sector
