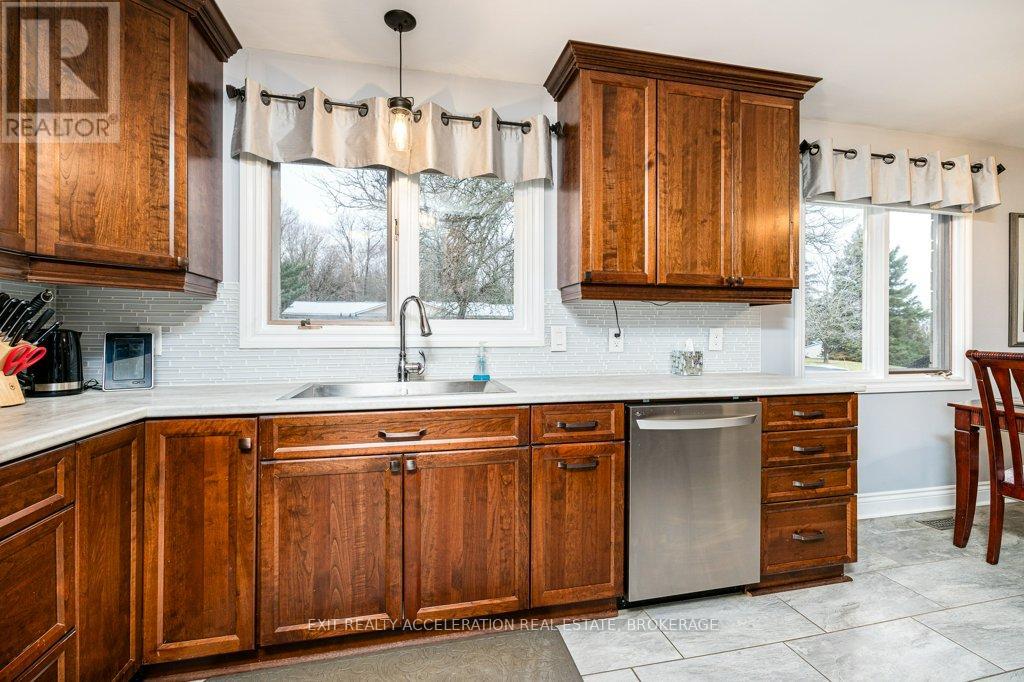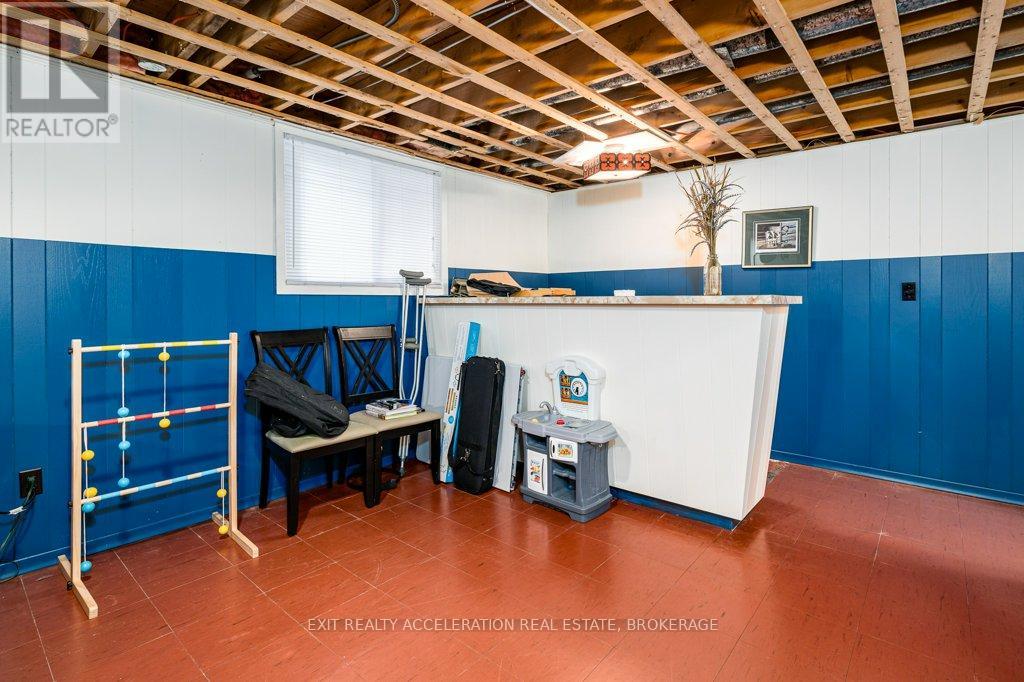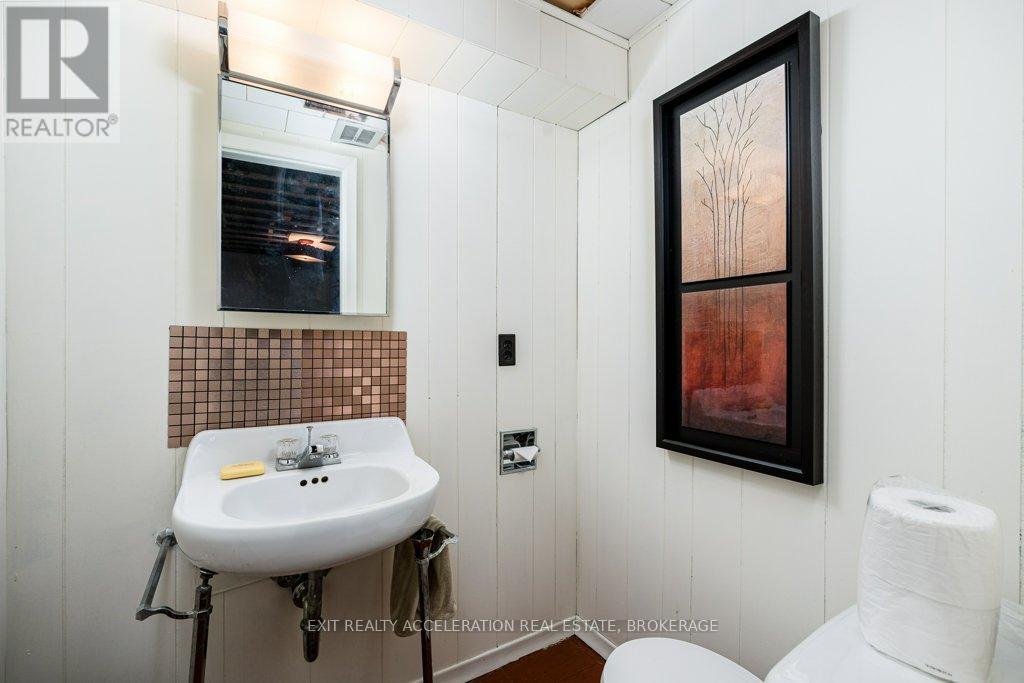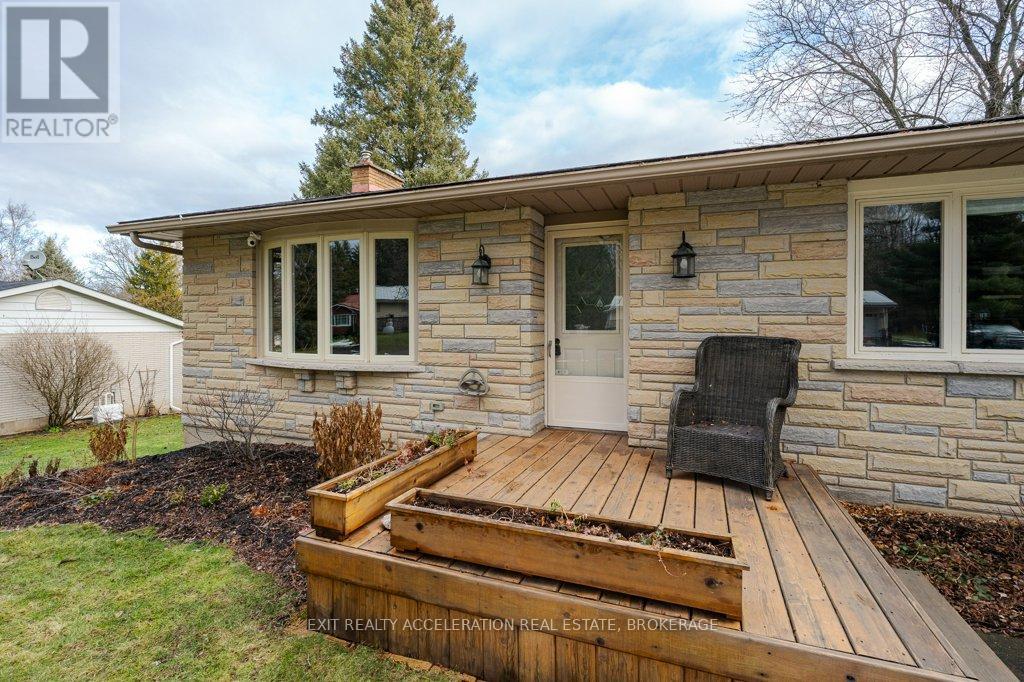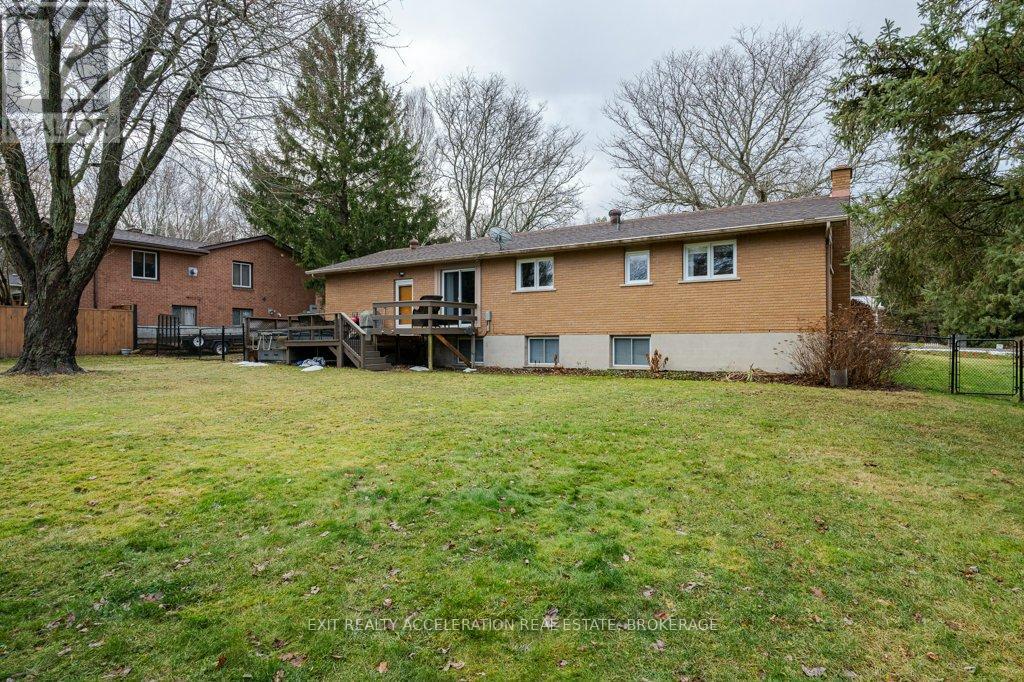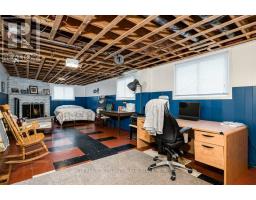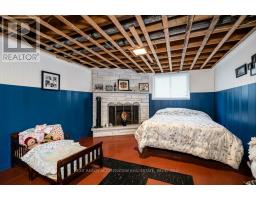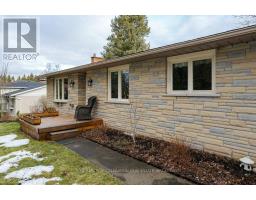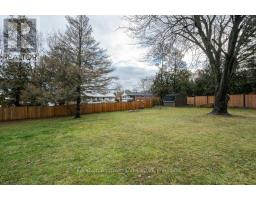2 Bedroom
2 Bathroom
Bungalow
Central Air Conditioning
Forced Air
$649,900
Start the car! Perched at the end of a well sought after cul-de-sac, this updated bungalow is sure to impress. The main floor has been recently updated including new hardwood flooring in bedrooms and hallway, and beautiful refinished hardwood in the living room. The eat-in kitchen is a stunner after being stripped to the studs and remodeled, featuring beautiful cabinetry with under cabinet lighting, new vinyl tile flooring for versatility and a new pantry for even more storage. The main bath has been completely modernized with a new ceramic floor, shower and updated vanity. Outside you can enjoy your coffee on your deck or in your hot tub overlooking the massive backyard. (id:47351)
Property Details
|
MLS® Number
|
X11904584 |
|
Property Type
|
Single Family |
|
Community Name
|
Greater Napanee |
|
Equipment Type
|
Water Heater - Electric |
|
Parking Space Total
|
7 |
|
Rental Equipment Type
|
Water Heater - Electric |
Building
|
Bathroom Total
|
2 |
|
Bedrooms Above Ground
|
2 |
|
Bedrooms Total
|
2 |
|
Appliances
|
Dishwasher, Dryer, Garage Door Opener, Hot Tub, Microwave, Refrigerator, Stove, Washer |
|
Architectural Style
|
Bungalow |
|
Basement Development
|
Partially Finished |
|
Basement Type
|
Full (partially Finished) |
|
Construction Style Attachment
|
Detached |
|
Cooling Type
|
Central Air Conditioning |
|
Exterior Finish
|
Brick, Stone |
|
Foundation Type
|
Block |
|
Half Bath Total
|
1 |
|
Heating Fuel
|
Natural Gas |
|
Heating Type
|
Forced Air |
|
Stories Total
|
1 |
|
Type
|
House |
|
Utility Water
|
Municipal Water |
Parking
Land
|
Acreage
|
No |
|
Sewer
|
Sanitary Sewer |
|
Size Depth
|
150 Ft |
|
Size Frontage
|
106 Ft ,1 In |
|
Size Irregular
|
106.11 X 150 Ft |
|
Size Total Text
|
106.11 X 150 Ft|under 1/2 Acre |
https://www.realtor.ca/real-estate/27761311/61-edgewood-drive-greater-napanee-greater-napanee











