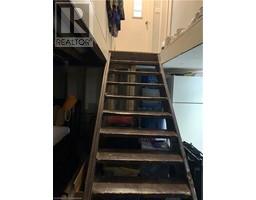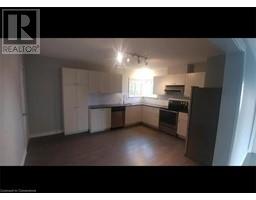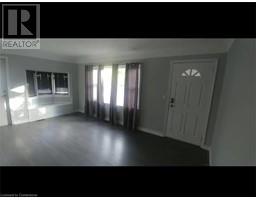4 Bedroom
1 Bathroom
1,262 ft2
Bungalow
Central Air Conditioning
Forced Air
$649,997
Country size Lot 50' Ft x 175' Ft Irreg Lot next to a Green space park. Quiet location near all amenities, shopping, schools, Hwy access & more. 1 Stry Bungalow 3 bedrms & updates. Newer white kitchen. Presently rented on month to month. Tenants will like to stay or will vacant. Oversized garage/workshop with hydro. Full basement with separate entrance with lots of potentials as rental or in-law suite Basement has rough-in bath. Allow 24 hrs. notice for all viewings. Excellent tenants are easy going. (id:47351)
Property Details
|
MLS® Number
|
40690296 |
|
Property Type
|
Single Family |
|
Amenities Near By
|
Golf Nearby, Hospital, Place Of Worship, Public Transit, Schools, Shopping |
|
Community Features
|
Quiet Area |
|
Equipment Type
|
Water Heater |
|
Features
|
Southern Exposure |
|
Parking Space Total
|
8 |
|
Rental Equipment Type
|
Water Heater |
Building
|
Bathroom Total
|
1 |
|
Bedrooms Above Ground
|
3 |
|
Bedrooms Below Ground
|
1 |
|
Bedrooms Total
|
4 |
|
Appliances
|
Dryer, Refrigerator, Stove, Washer |
|
Architectural Style
|
Bungalow |
|
Basement Development
|
Partially Finished |
|
Basement Type
|
Full (partially Finished) |
|
Constructed Date
|
1955 |
|
Construction Style Attachment
|
Detached |
|
Cooling Type
|
Central Air Conditioning |
|
Exterior Finish
|
Aluminum Siding, Metal, Vinyl Siding |
|
Fire Protection
|
Smoke Detectors |
|
Foundation Type
|
Poured Concrete |
|
Heating Type
|
Forced Air |
|
Stories Total
|
1 |
|
Size Interior
|
1,262 Ft2 |
|
Type
|
House |
|
Utility Water
|
Municipal Water |
Parking
Land
|
Access Type
|
Road Access, Highway Access, Highway Nearby |
|
Acreage
|
No |
|
Land Amenities
|
Golf Nearby, Hospital, Place Of Worship, Public Transit, Schools, Shopping |
|
Sewer
|
Municipal Sewage System |
|
Size Depth
|
175 Ft |
|
Size Frontage
|
50 Ft |
|
Size Total Text
|
Under 1/2 Acre |
|
Zoning Description
|
Residential |
Rooms
| Level |
Type |
Length |
Width |
Dimensions |
|
Basement |
Laundry Room |
|
|
4' x 4' |
|
Basement |
Bedroom |
|
|
14'6'' x 10'0'' |
|
Basement |
Other |
|
|
16'0'' x 12'0'' |
|
Basement |
Kitchen |
|
|
11'6'' x 12'0'' |
|
Main Level |
4pc Bathroom |
|
|
Measurements not available |
|
Main Level |
Bedroom |
|
|
10'3'' x 9'0'' |
|
Main Level |
Primary Bedroom |
|
|
11'9'' x 9'9'' |
|
Main Level |
Bedroom |
|
|
11'3'' x 7'6'' |
|
Main Level |
Eat In Kitchen |
|
|
15'0'' x 12'6'' |
|
Main Level |
Living Room |
|
|
17'11'' x 11'6'' |
|
Main Level |
Sunroom |
|
|
6'10'' x 3' |
Utilities
|
Cable
|
Available |
|
Electricity
|
Available |
|
Natural Gas
|
Available |
|
Telephone
|
Available |
https://www.realtor.ca/real-estate/27805994/61-chester-road-stoney-creek








































