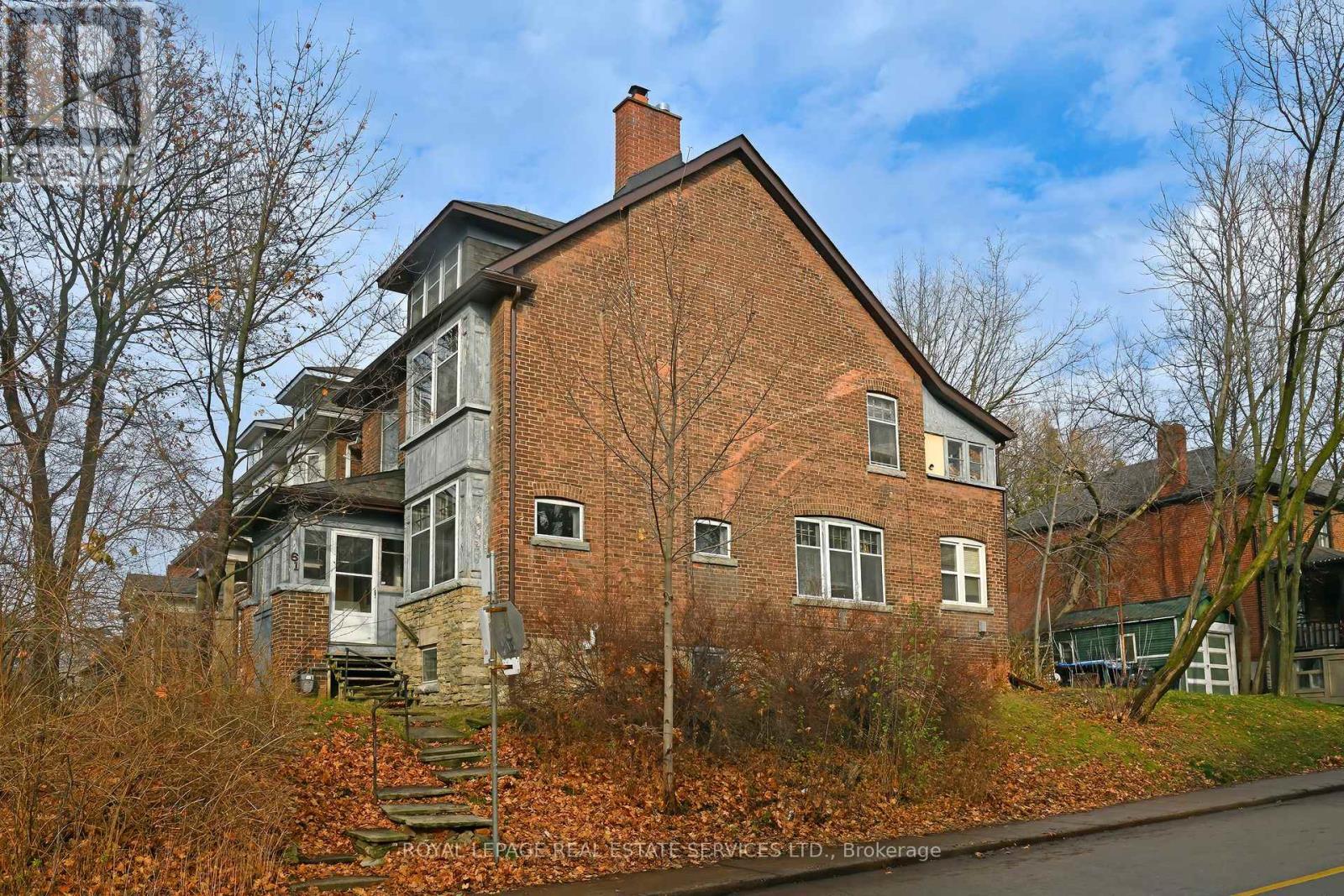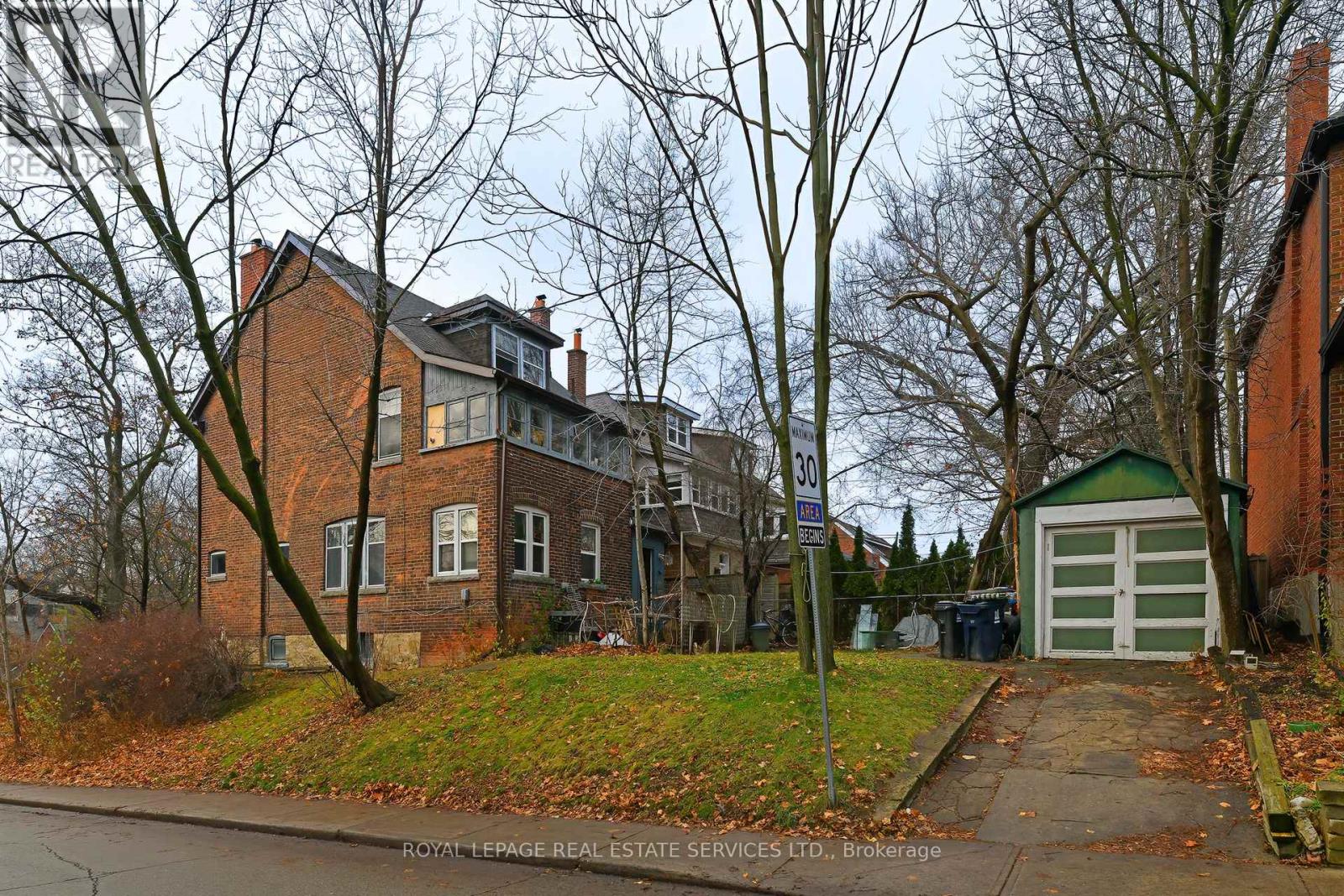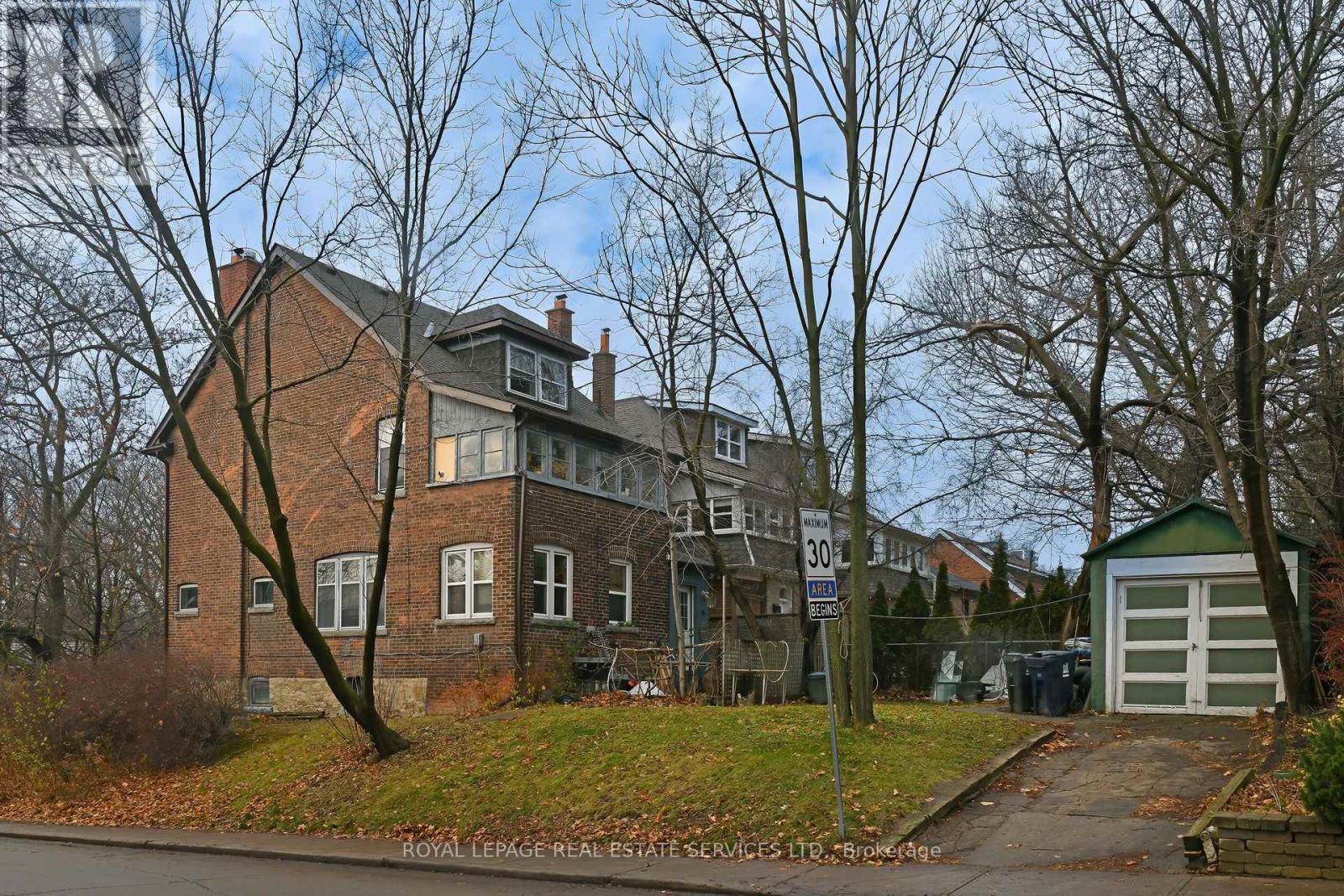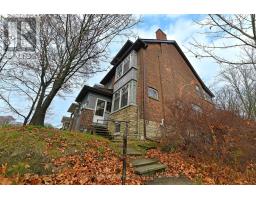5 Bedroom
3 Bathroom
Hot Water Radiator Heat
$1,999,000
NEW YEAR!! NEW HOME - in one of Toronto's most coveted neighbourhoods! Stately corner detached century home - 10 rooms, 5 bedrooms, with garage and private drive, is perched on a hill, overlooking a beautiful park/playground. Amazing original architectural and hardwood trim details. Perfectly located in the heart of a family-friendly community - steps to TTC, award-winning schools, shops of Wychwood, Regal Heights and Hillcrest Village, and a high walkability score! Separate basement entrance has in-law or income potential. This exceptional house is Ideal for an extended family or rental income. It's just waiting for you to fashion your dream home! **EXTRAS** Newer Roof, Fascia, Soffits, Gutters, Downspouts (2022) and Furnace (2019) (id:47351)
Property Details
|
MLS® Number
|
C11919947 |
|
Property Type
|
Single Family |
|
Community Name
|
Wychwood |
|
Amenities Near By
|
Park, Public Transit, Schools |
|
Features
|
Sloping |
|
Parking Space Total
|
2 |
|
Structure
|
Patio(s), Porch |
Building
|
Bathroom Total
|
3 |
|
Bedrooms Above Ground
|
5 |
|
Bedrooms Total
|
5 |
|
Basement Development
|
Partially Finished |
|
Basement Type
|
Full (partially Finished) |
|
Construction Style Attachment
|
Detached |
|
Exterior Finish
|
Brick |
|
Foundation Type
|
Stone |
|
Half Bath Total
|
2 |
|
Heating Fuel
|
Natural Gas |
|
Heating Type
|
Hot Water Radiator Heat |
|
Stories Total
|
3 |
|
Type
|
House |
|
Utility Water
|
Municipal Water |
Parking
Land
|
Acreage
|
No |
|
Land Amenities
|
Park, Public Transit, Schools |
|
Sewer
|
Sanitary Sewer |
|
Size Depth
|
107 Ft ,9 In |
|
Size Frontage
|
30 Ft |
|
Size Irregular
|
30 X 107.83 Ft |
|
Size Total Text
|
30 X 107.83 Ft |
|
Zoning Description
|
Residential |
https://www.realtor.ca/real-estate/27794182/61-alberta-avenue-toronto-wychwood-wychwood






















