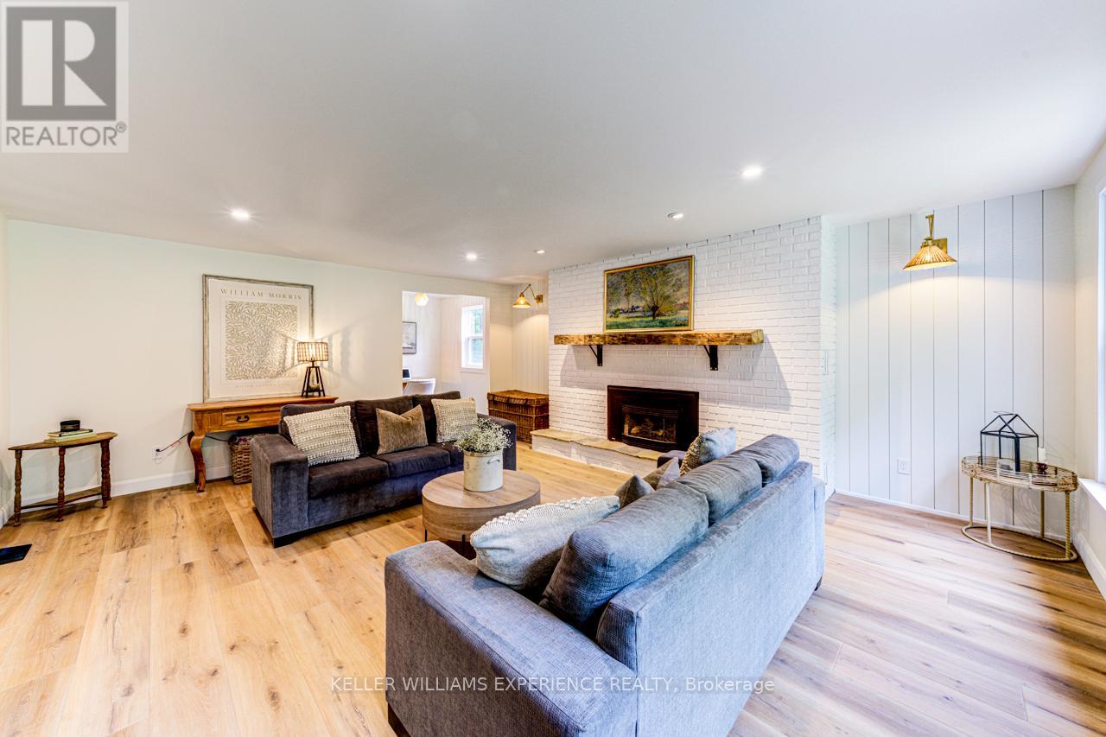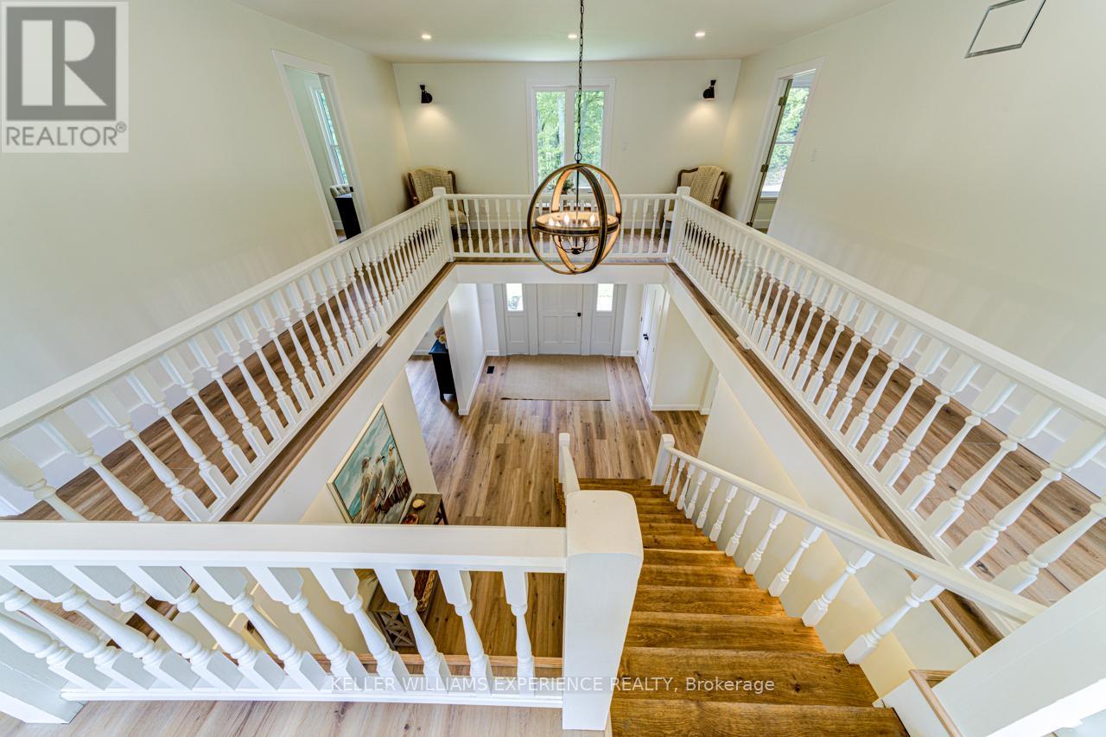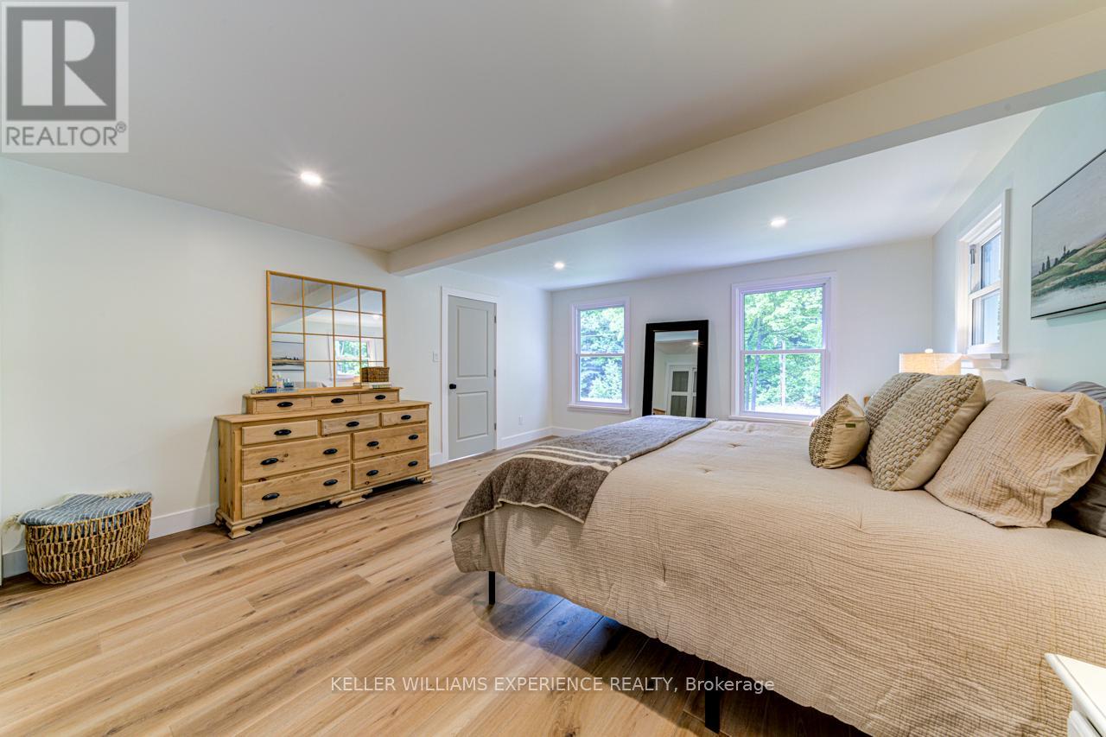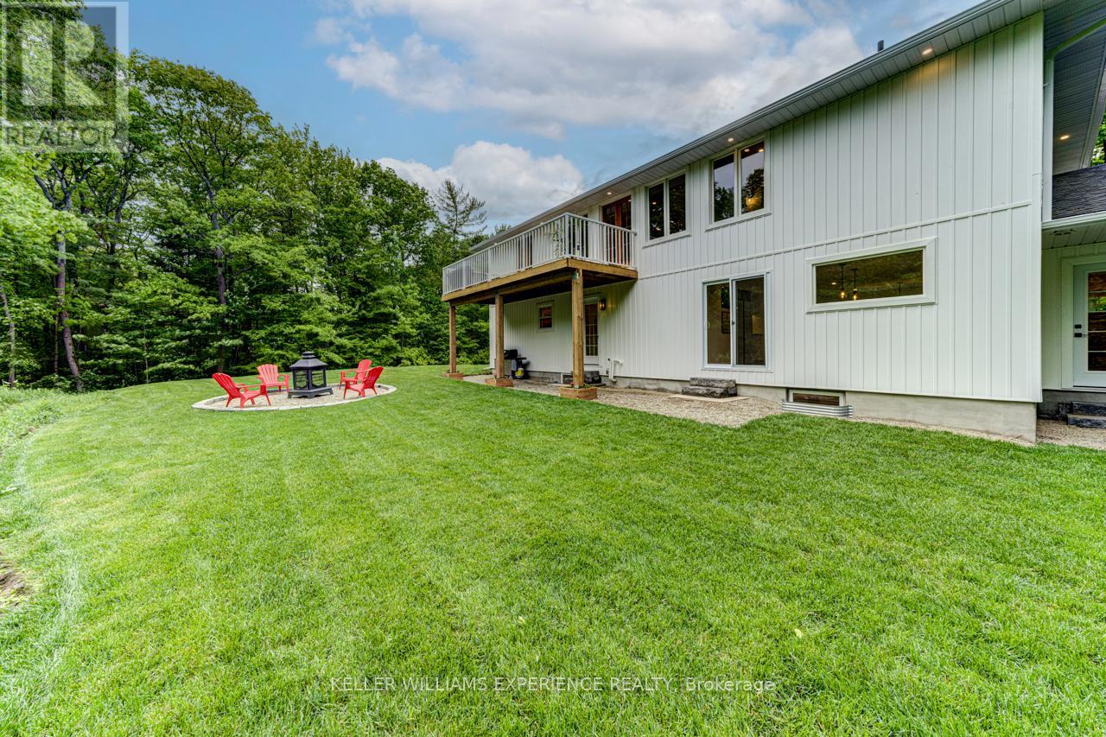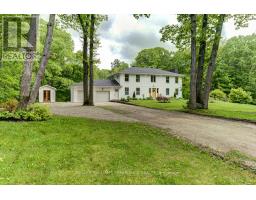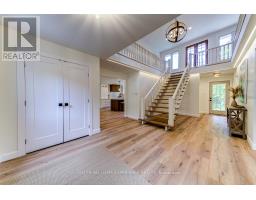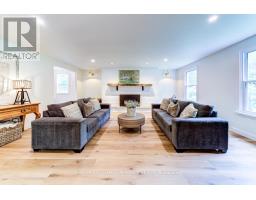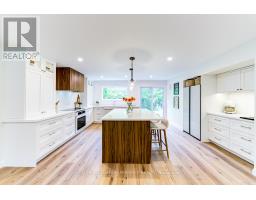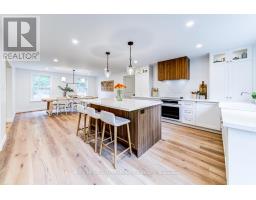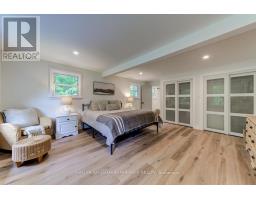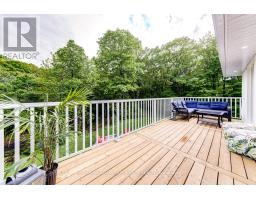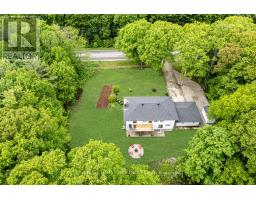4 Bedroom
3 Bathroom
Fireplace
Central Air Conditioning
Forced Air
Landscaped
$1,249,900
Welcome to your dream home! This stunning, completely renovated two-storey residence is nestled in a private, tranquil location on a large lot near beautiful Blue Water Beach in Tiny Township near Georgian Bay. Featuring 3+1 bedrooms and 3 modern updated bathrooms, this home boasts all-new flooring, a contemporary kitchen with brand new appliances, Quartz countertops and Large Island. There is updated lighting throughout including all new pot lights, a built- in speaker system and wonderful extras including some heated floors, gas fireplace and main floor laundry. The property includes a new furnace, A/C, and an impeccably landscaped exterior. Enjoy the fully finished basement, perfect for additional living space or a home office. With a double car garage, this home perfectly combines luxury, comfort, and convenience in an unbeatable location. (id:47351)
Open House
This property has open houses!
Starts at:
11:00 am
Ends at:
12:30 pm
Property Details
|
MLS® Number
|
S8389130 |
|
Property Type
|
Single Family |
|
Community Name
|
Rural Tiny |
|
Features
|
Sump Pump |
|
Parking Space Total
|
12 |
|
Structure
|
Deck |
Building
|
Bathroom Total
|
3 |
|
Bedrooms Above Ground
|
3 |
|
Bedrooms Below Ground
|
1 |
|
Bedrooms Total
|
4 |
|
Appliances
|
Garage Door Opener Remote(s), Oven - Built-in, Water Heater, Dishwasher, Dryer, Garage Door Opener, Range, Refrigerator, Satellite Dish, Stove, Washer |
|
Basement Development
|
Finished |
|
Basement Type
|
Full (finished) |
|
Construction Style Attachment
|
Detached |
|
Cooling Type
|
Central Air Conditioning |
|
Exterior Finish
|
Vinyl Siding |
|
Fireplace Present
|
Yes |
|
Fireplace Total
|
2 |
|
Foundation Type
|
Block |
|
Heating Fuel
|
Propane |
|
Heating Type
|
Forced Air |
|
Stories Total
|
2 |
|
Type
|
House |
Parking
Land
|
Acreage
|
No |
|
Landscape Features
|
Landscaped |
|
Sewer
|
Septic System |
|
Size Irregular
|
171.96 X 249.94 Ft |
|
Size Total Text
|
171.96 X 249.94 Ft |
Rooms
| Level |
Type |
Length |
Width |
Dimensions |
|
Second Level |
Primary Bedroom |
4.67 m |
5.16 m |
4.67 m x 5.16 m |
|
Second Level |
Bathroom |
4.62 m |
1.98 m |
4.62 m x 1.98 m |
|
Second Level |
Bedroom 2 |
4.27 m |
3.78 m |
4.27 m x 3.78 m |
|
Second Level |
Bedroom 3 |
4.27 m |
3.78 m |
4.27 m x 3.78 m |
|
Lower Level |
Bedroom 4 |
3.48 m |
2.68 m |
3.48 m x 2.68 m |
|
Lower Level |
Bathroom |
1.78 m |
2.64 m |
1.78 m x 2.64 m |
|
Lower Level |
Recreational, Games Room |
7.42 m |
7.47 m |
7.42 m x 7.47 m |
|
Main Level |
Living Room |
5.44 m |
6.1 m |
5.44 m x 6.1 m |
|
Main Level |
Dining Room |
4.83 m |
4.11 m |
4.83 m x 4.11 m |
|
Main Level |
Kitchen |
5.77 m |
4.44 m |
5.77 m x 4.44 m |
|
Main Level |
Bathroom |
3.05 m |
2.29 m |
3.05 m x 2.29 m |
|
Main Level |
Office |
2.16 m |
2.29 m |
2.16 m x 2.29 m |
https://www.realtor.ca/real-estate/26966835/609-concession-5-road-w-tiny-rural-tiny







