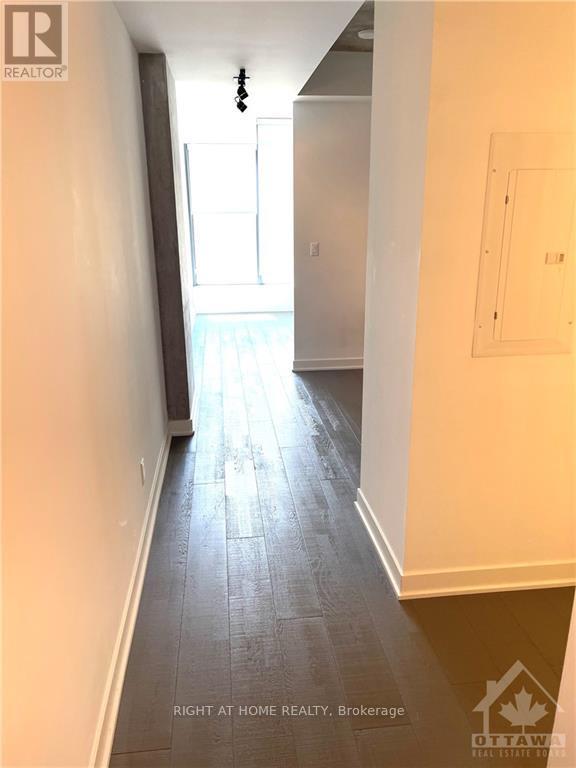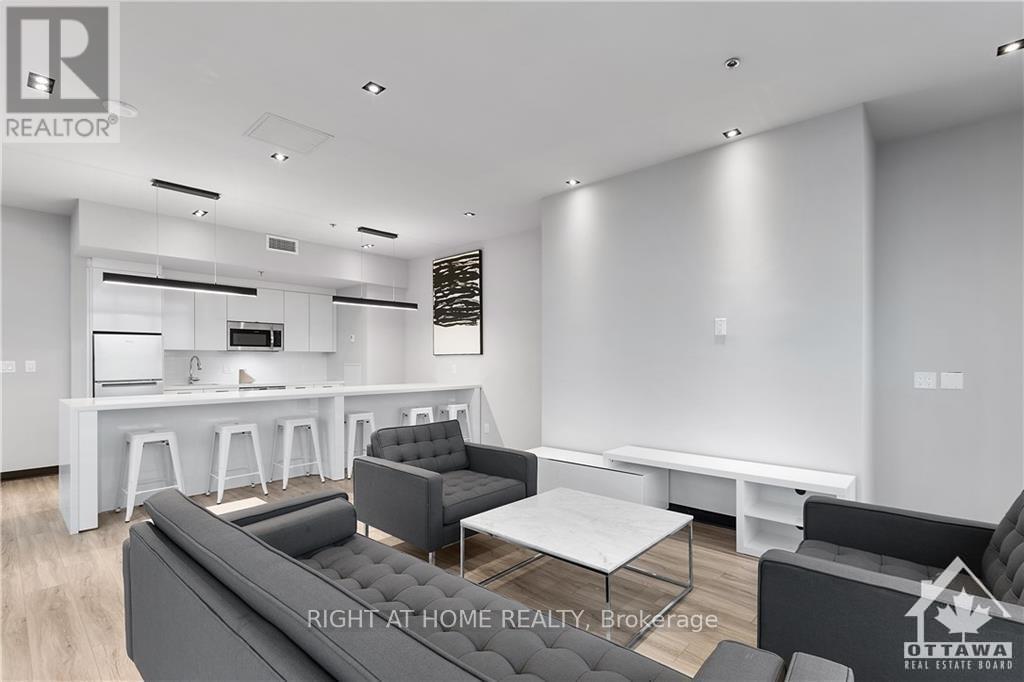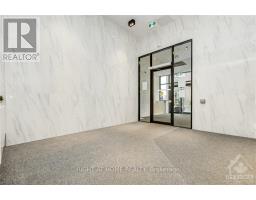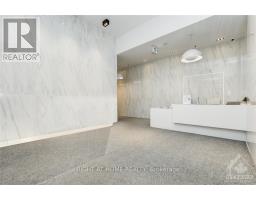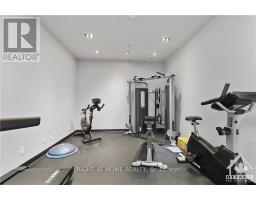1 Bathroom
Central Air Conditioning
Forced Air
$334,900Maintenance, Insurance
$388.79 Monthly
Maintenance, Insurance
$388.79 MonthlyFlooring: Tile, Welcome to SoBa, one of Ottawa's most sought after condominiums. Fantastic South facing large Studio. Pre-engineered hardwood floors, stainless steel appliance. This 463 sq.ft. unit (as per builders plan) has plenty of living space. The open concept floor plan makes this unit airy and the large windows let in plenty of natural light. 1 Underground Parking Spot and Storage Locker included., Flooring: Hardwood (id:47351)
Property Details
| MLS® Number | X10419386 |
| Property Type | Single Family |
| Neigbourhood | Centretown |
| Community Name | 4103 - Ottawa Centre |
| AmenitiesNearBy | Public Transit, Park |
| CommunityFeatures | Pet Restrictions |
Building
| BathroomTotal | 1 |
| Amenities | Visitor Parking, Exercise Centre, Storage - Locker |
| Appliances | Cooktop, Dishwasher, Dryer, Hood Fan, Microwave, Oven, Refrigerator, Washer |
| CoolingType | Central Air Conditioning |
| ExteriorFinish | Brick, Concrete |
| FoundationType | Concrete |
| HeatingFuel | Natural Gas |
| HeatingType | Forced Air |
| Type | Apartment |
| UtilityWater | Municipal Water |
Land
| Acreage | No |
| LandAmenities | Public Transit, Park |
| ZoningDescription | Residential |
Rooms
| Level | Type | Length | Width | Dimensions |
|---|---|---|---|---|
| Main Level | Living Room | 3.68 m | 3.32 m | 3.68 m x 3.32 m |
| Main Level | Kitchen | 3.32 m | 0.91 m | 3.32 m x 0.91 m |
| Main Level | Bedroom | 2.74 m | 2.41 m | 2.74 m x 2.41 m |
| Main Level | Bathroom | 2.16 m | 2.74 m | 2.16 m x 2.74 m |
Utilities
| Natural Gas Available | Available |
https://www.realtor.ca/real-estate/27635432/608-203-catherine-street-ottawa-4103-ottawa-centre





