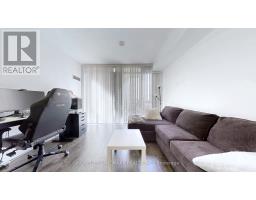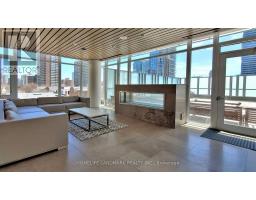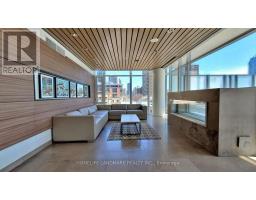606 - 75 St. Nicholas Street Toronto, Ontario M4Y 0A5
2 Bedroom
1 Bathroom
500 - 599 ft2
Central Air Conditioning
Forced Air
$689,000Maintenance, Heat, Water, Common Area Maintenance, Insurance, Parking
$667 Monthly
Maintenance, Heat, Water, Common Area Maintenance, Insurance, Parking
$667 MonthlyLive In The Heart Of Toronto! Luxurious Condo At Prime Yonge & Bloor. Interior Design By Cecconi Simone. 9 Ft Ceiling, Clear West View, Very Practical Layout, Fashion Kitchen. Mins To Yorkville, Bay St., U Of T. Fantastic Dining, Shopping & Night Life. Stunning 2 Storey Lobby. Amazing Amenities:Gym, Party/Meeting Rm, Theater, Rooftop Garden, Guest Suites, Visitor Parking, 24 H Security (id:47351)
Property Details
| MLS® Number | C12004300 |
| Property Type | Single Family |
| Neigbourhood | Toronto Centre |
| Community Name | Bay Street Corridor |
| Amenities Near By | Public Transit |
| Community Features | Pet Restrictions |
| Features | Balcony |
| Parking Space Total | 1 |
Building
| Bathroom Total | 1 |
| Bedrooms Above Ground | 1 |
| Bedrooms Below Ground | 1 |
| Bedrooms Total | 2 |
| Age | 6 To 10 Years |
| Amenities | Storage - Locker, Security/concierge |
| Cooling Type | Central Air Conditioning |
| Exterior Finish | Concrete |
| Flooring Type | Laminate |
| Heating Fuel | Natural Gas |
| Heating Type | Forced Air |
| Size Interior | 500 - 599 Ft2 |
| Type | Apartment |
Parking
| Underground | |
| No Garage |
Land
| Acreage | No |
| Land Amenities | Public Transit |
Rooms
| Level | Type | Length | Width | Dimensions |
|---|---|---|---|---|
| Flat | Living Room | 5.02 m | 3.81 m | 5.02 m x 3.81 m |
| Flat | Dining Room | 5.02 m | 3.81 m | 5.02 m x 3.81 m |
| Flat | Primary Bedroom | 3.96 m | 2.95 m | 3.96 m x 2.95 m |




































































