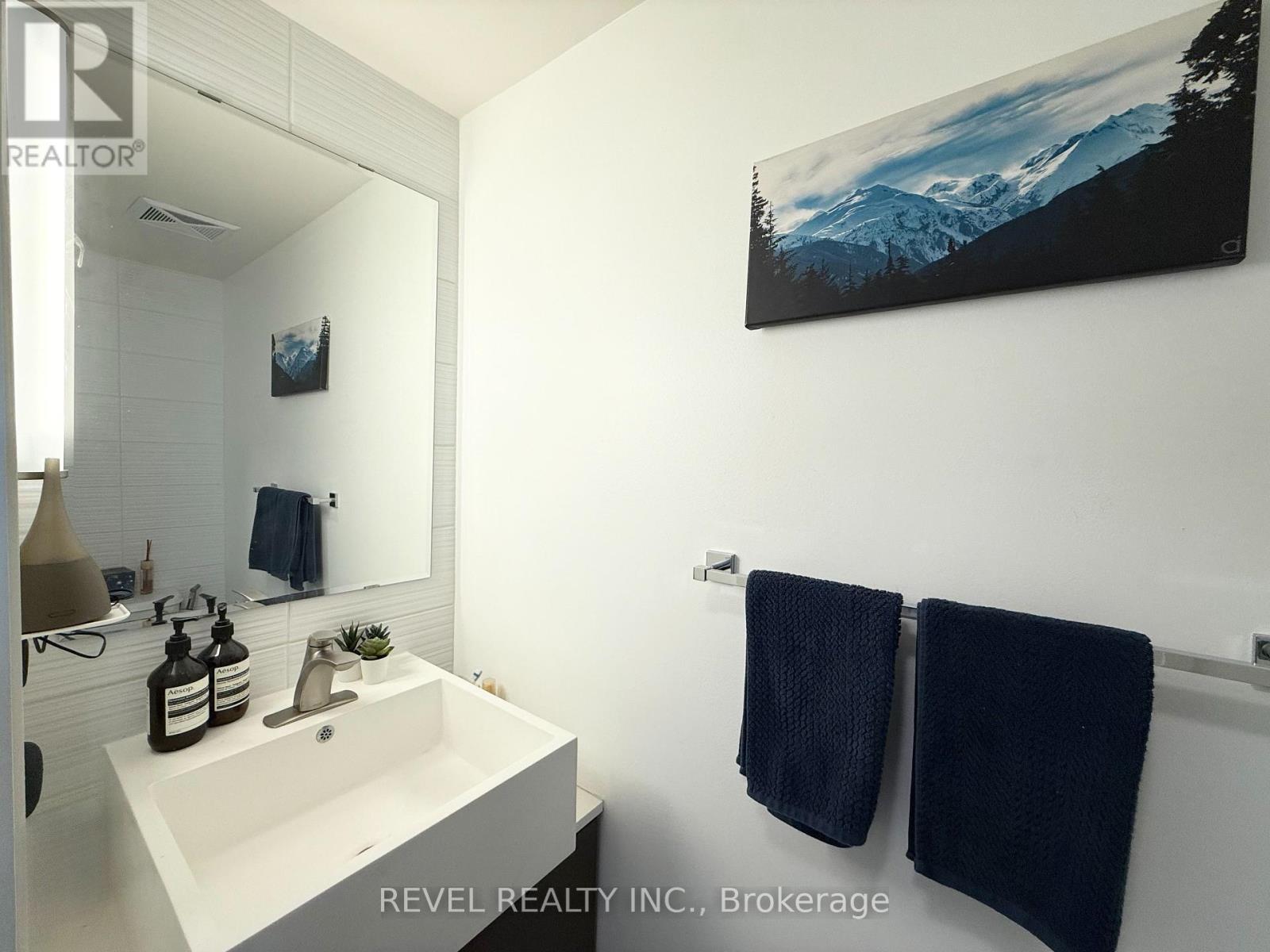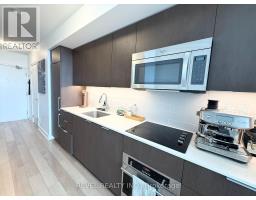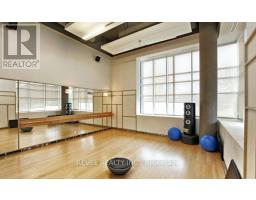1 Bedroom
2 Bathroom
600 - 699 ft2
Loft
Central Air Conditioning
Forced Air
$2,700 Monthly
Fully furnished two-level loft in the heart of Liberty Village. Live in style and comfort in this stunning, move-in-ready loft, offering South-facing water views, soaring 17-foot exposed concrete ceilings, and massive floor-to-ceiling windows that flood the space with natural light. Beautifully upgraded, this smart loft is equipped with top-of-the-line technology for modern and convenient living. Enjoy automated blinds, smart lighting, and a smart thermostat, along with synced speakers in multiple rooms. Also included for your enjoyment, two TVs, premium kitchen appliances, a Dyson vacuum, a versatile dining table that converts into a desk-perfect for working from home and ultra-fast 3GB internet is included in the rent! Building amenities include an indoor basketball court, gym, yoga room, party room, guest suites, concierge and a dog wash station. Living here, you have a 24-hour Tim Hortons right by the building, you'll be steps away from the TTC, GO train, grocery stores and an endless array of restaurants. *decor, plants & select furnishings can be removed* (id:47351)
Property Details
|
MLS® Number
|
C12065155 |
|
Property Type
|
Single Family |
|
Community Name
|
Niagara |
|
Communication Type
|
High Speed Internet |
|
Community Features
|
Pet Restrictions |
|
Features
|
Balcony, In Suite Laundry |
Building
|
Bathroom Total
|
2 |
|
Bedrooms Above Ground
|
1 |
|
Bedrooms Total
|
1 |
|
Amenities
|
Security/concierge, Exercise Centre, Party Room, Recreation Centre, Separate Electricity Meters |
|
Appliances
|
Oven - Built-in, Cooktop, Dishwasher, Dryer, Furniture, Microwave, Oven, Washer, Window Coverings, Refrigerator |
|
Architectural Style
|
Loft |
|
Cooling Type
|
Central Air Conditioning |
|
Exterior Finish
|
Brick |
|
Flooring Type
|
Hardwood |
|
Half Bath Total
|
1 |
|
Heating Fuel
|
Natural Gas |
|
Heating Type
|
Forced Air |
|
Size Interior
|
600 - 699 Ft2 |
|
Type
|
Apartment |
Parking
Land
Rooms
| Level |
Type |
Length |
Width |
Dimensions |
|
Main Level |
Living Room |
4.85 m |
2.77 m |
4.85 m x 2.77 m |
|
Main Level |
Kitchen |
3.66 m |
2.77 m |
3.66 m x 2.77 m |
|
Upper Level |
Bedroom |
3.04 m |
2.77 m |
3.04 m x 2.77 m |
https://www.realtor.ca/real-estate/28127784/605-5-hanna-avenue-toronto-niagara-niagara








































