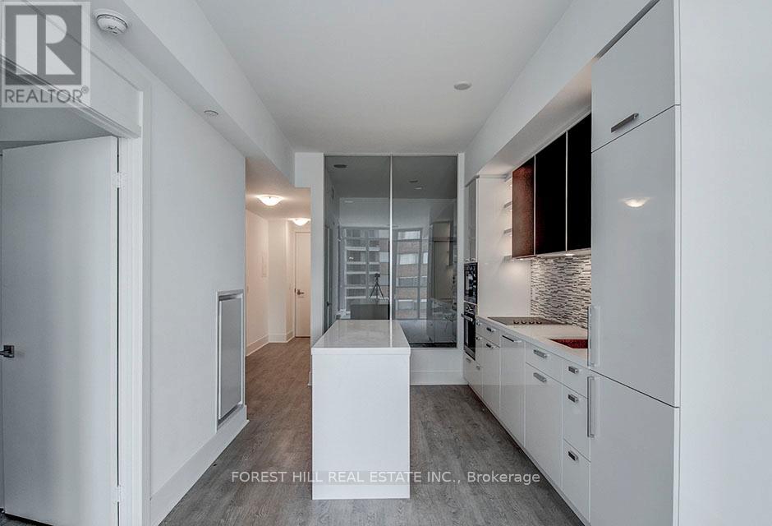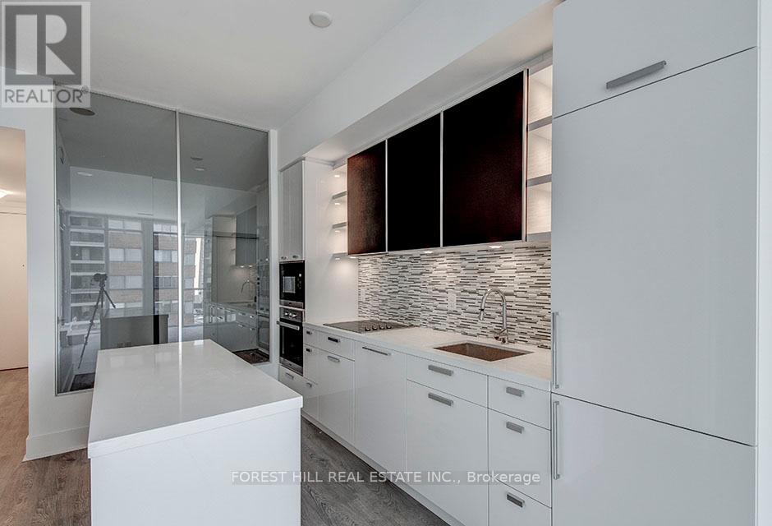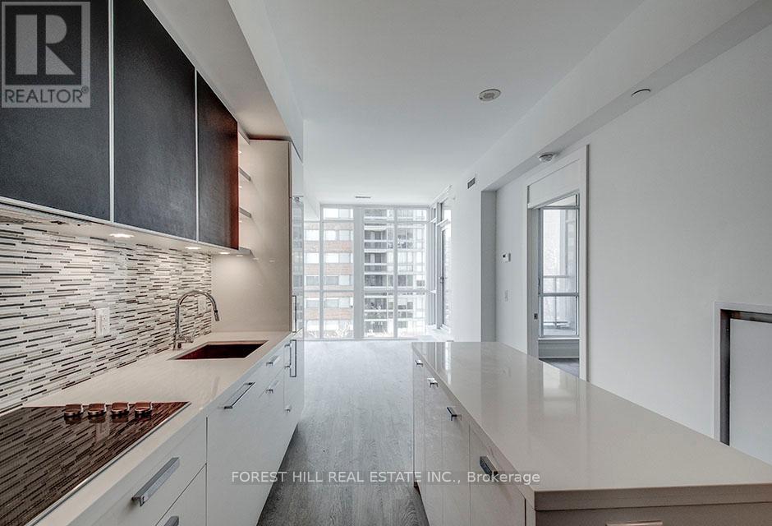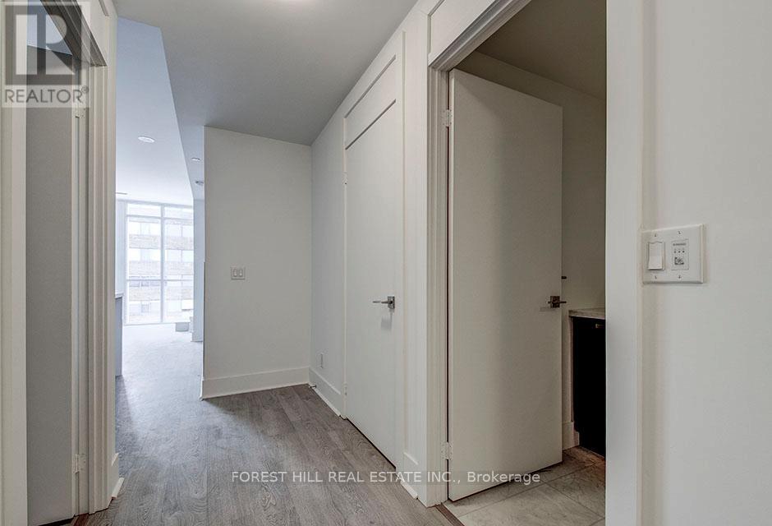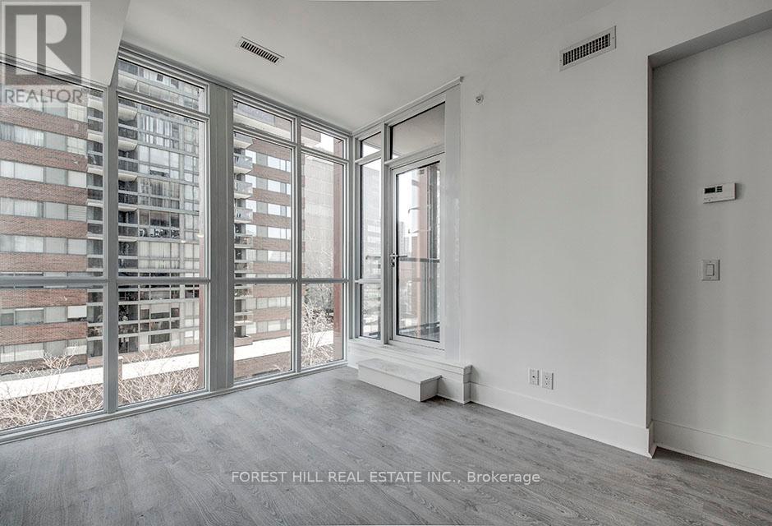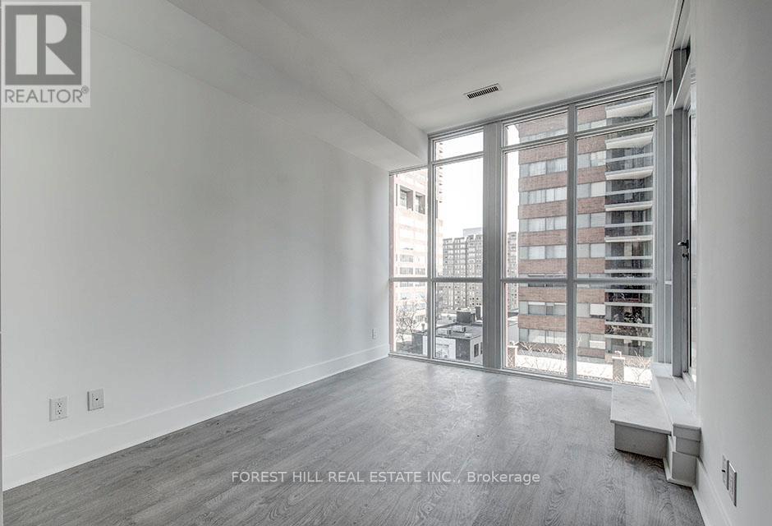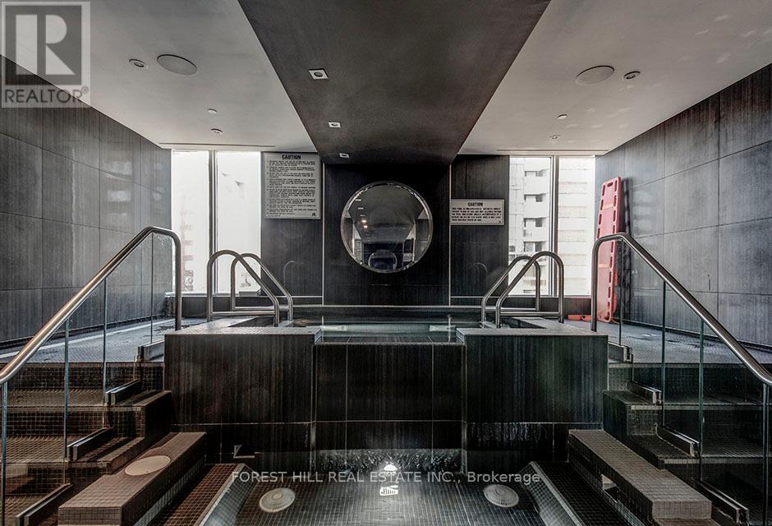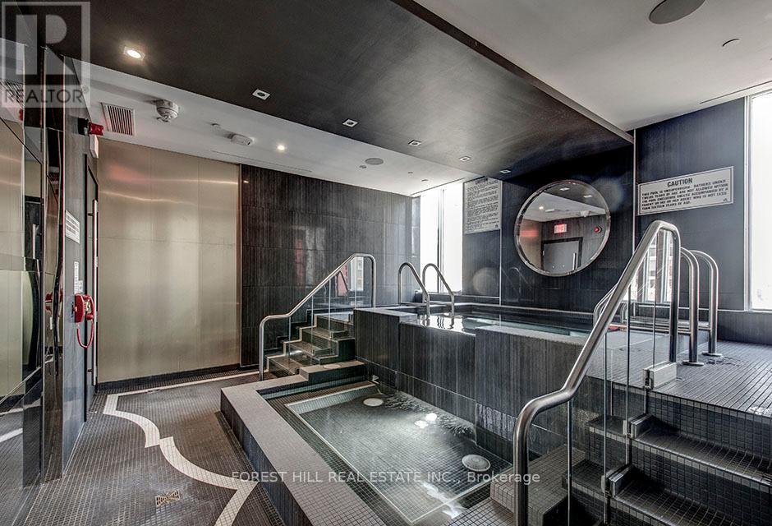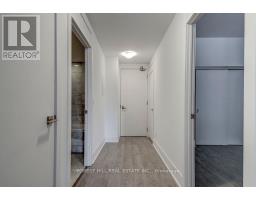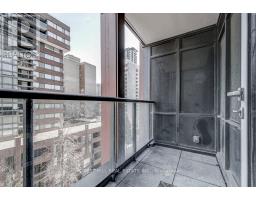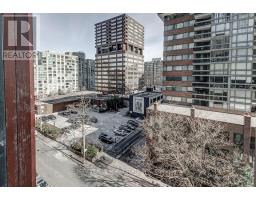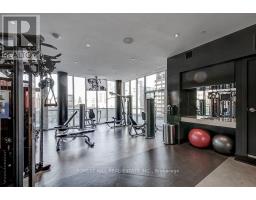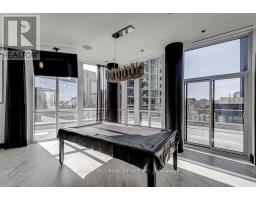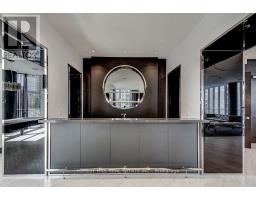2 Bedroom
2 Bathroom
700 - 799 ft2
Central Air Conditioning
Forced Air
$3,500 Monthly
Attach Sched A&B To All Offers, Rental App, Credit Check & Employment Letter. copy of ID, Rental application, Employment letter with pay stubs, Credit report with score,Tenant Insurance & Hydro Account Transfer. Offer 48 hr irrevocable, Non-smoking (id:47351)
Property Details
|
MLS® Number
|
C12016729 |
|
Property Type
|
Single Family |
|
Community Name
|
Annex |
|
Amenities Near By
|
Hospital, Park, Public Transit, Schools |
|
Community Features
|
Pet Restrictions, Community Centre |
|
Features
|
Balcony |
|
Parking Space Total
|
1 |
Building
|
Bathroom Total
|
2 |
|
Bedrooms Above Ground
|
2 |
|
Bedrooms Total
|
2 |
|
Age
|
0 To 5 Years |
|
Amenities
|
Security/concierge, Exercise Centre, Visitor Parking, Storage - Locker |
|
Cooling Type
|
Central Air Conditioning |
|
Exterior Finish
|
Concrete |
|
Flooring Type
|
Laminate |
|
Heating Fuel
|
Natural Gas |
|
Heating Type
|
Forced Air |
|
Size Interior
|
700 - 799 Ft2 |
|
Type
|
Apartment |
Parking
Land
|
Acreage
|
No |
|
Land Amenities
|
Hospital, Park, Public Transit, Schools |
Rooms
| Level |
Type |
Length |
Width |
Dimensions |
|
Ground Level |
Living Room |
4 m |
5.6 m |
4 m x 5.6 m |
|
Ground Level |
Dining Room |
4 m |
5.6 m |
4 m x 5.6 m |
|
Ground Level |
Kitchen |
3 m |
5.6 m |
3 m x 5.6 m |
|
Ground Level |
Primary Bedroom |
3.5 m |
3.26 m |
3.5 m x 3.26 m |
|
Ground Level |
Bedroom |
3.2 m |
3 m |
3.2 m x 3 m |
https://www.realtor.ca/real-estate/28018428/605-32-davenport-road-w-toronto-annex-annex







