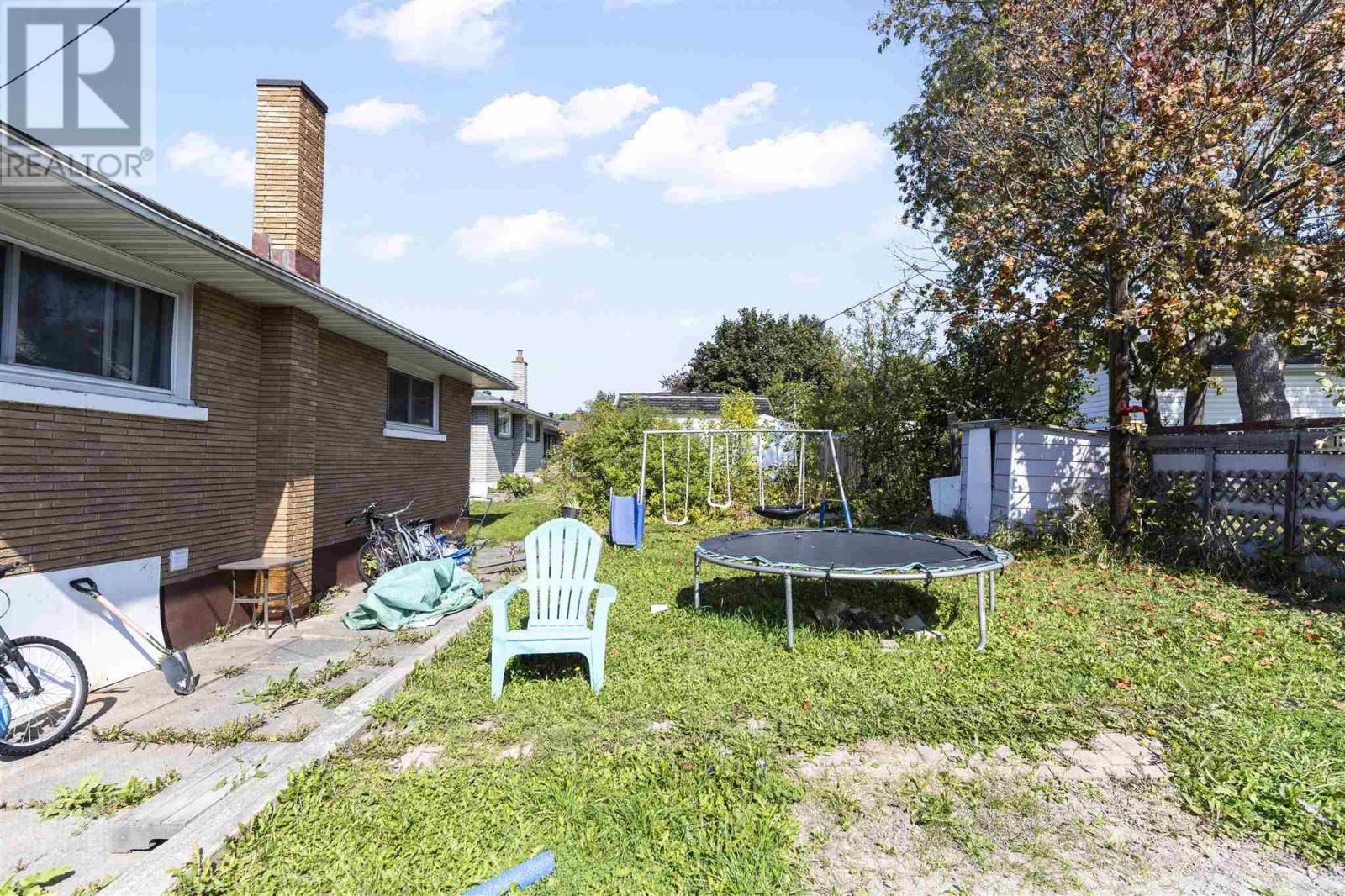3 Bedroom
2 Bathroom
1500 sqft
Bungalow
Forced Air
Acreage
$324,900
No shortage of space in this solid 1500 sqft brick bungalow. Main floor offers a bright living room, large eat-in kitchen, 3 generous size bedrooms and updated bathroom with walk-in shower. Basement level is nicely finished throughout and includes rec room with kitchenette option, two large den/office spaces, updated 3 piece bathroom and large storage/utility room. Convenient gas forced air furnace heats the home. Complete with a nice rear yard, carport and double driveway, this is not one to miss. Please allow 24 hour notice for all showings. Call today to view! (id:47351)
Property Details
|
MLS® Number
|
SM242502 |
|
Property Type
|
Single Family |
|
Community Name
|
Sault Ste. Marie |
|
Features
|
Crushed Stone Driveway |
Building
|
BathroomTotal
|
2 |
|
BedroomsAboveGround
|
3 |
|
BedroomsTotal
|
3 |
|
ArchitecturalStyle
|
Bungalow |
|
BasementType
|
Full |
|
ConstructedDate
|
1960 |
|
ConstructionStyleAttachment
|
Detached |
|
ExteriorFinish
|
Brick |
|
FoundationType
|
Poured Concrete |
|
HeatingFuel
|
Natural Gas |
|
HeatingType
|
Forced Air |
|
StoriesTotal
|
1 |
|
SizeInterior
|
1500 Sqft |
Parking
Land
|
Acreage
|
Yes |
|
SizeFrontage
|
49.1000 |
|
SizeIrregular
|
1960 |
|
SizeTotal
|
1960 Ac|under 1/2 Acre |
|
SizeTotalText
|
1960 Ac|under 1/2 Acre |
Rooms
| Level |
Type |
Length |
Width |
Dimensions |
|
Basement |
Recreation Room |
|
|
14X13 |
|
Basement |
Den |
|
|
11X13 |
|
Basement |
Bathroom |
|
|
5.9X10 |
|
Main Level |
Kitchen |
|
|
13x14 |
|
Main Level |
Living Room |
|
|
14.6X16.10 |
|
Main Level |
Bedroom |
|
|
14.4X11.5 |
|
Main Level |
Bedroom |
|
|
14.5X11.2 |
|
Main Level |
Bedroom |
|
|
10.3X12 |
|
Main Level |
Bathroom |
|
|
8.4X5 |
https://www.realtor.ca/real-estate/27447072/604-john-st-sault-ste-marie-sault-ste-marie
















