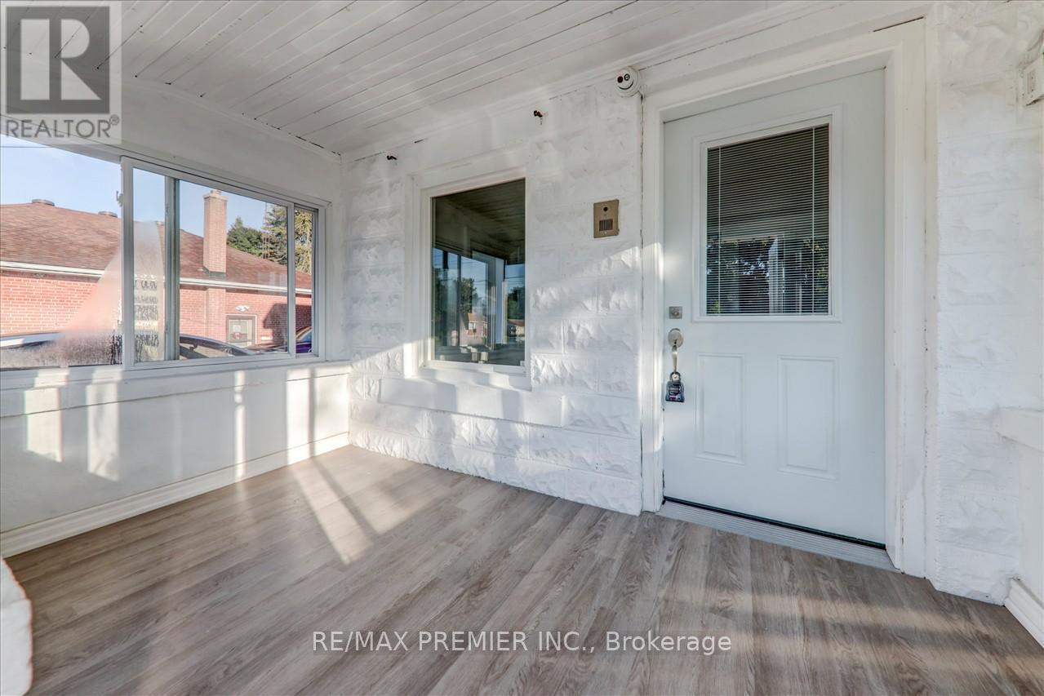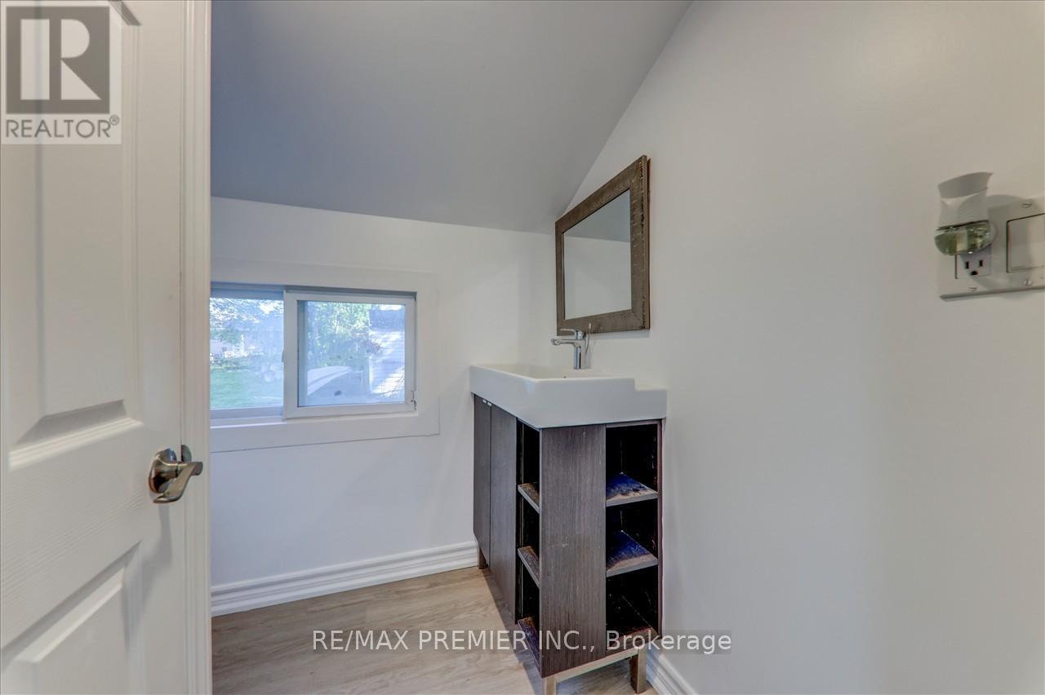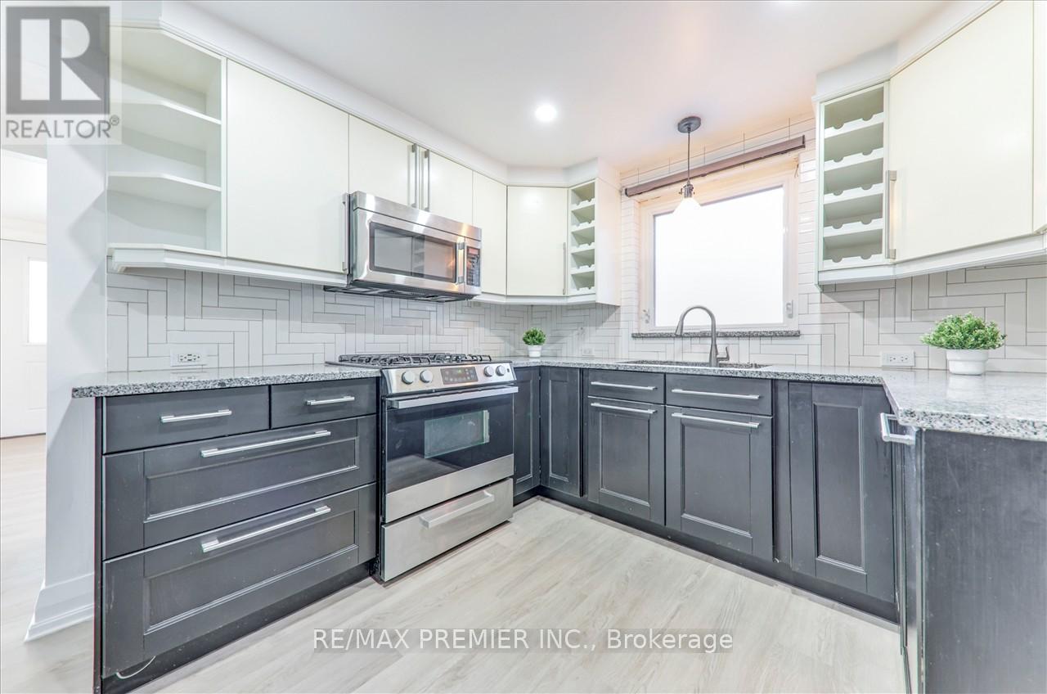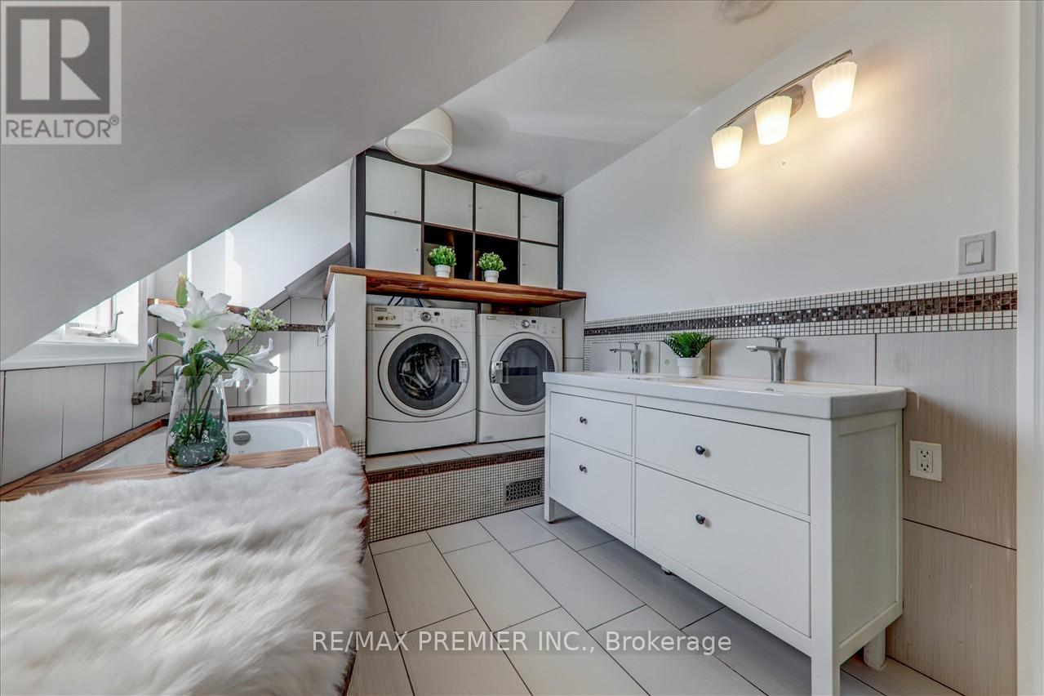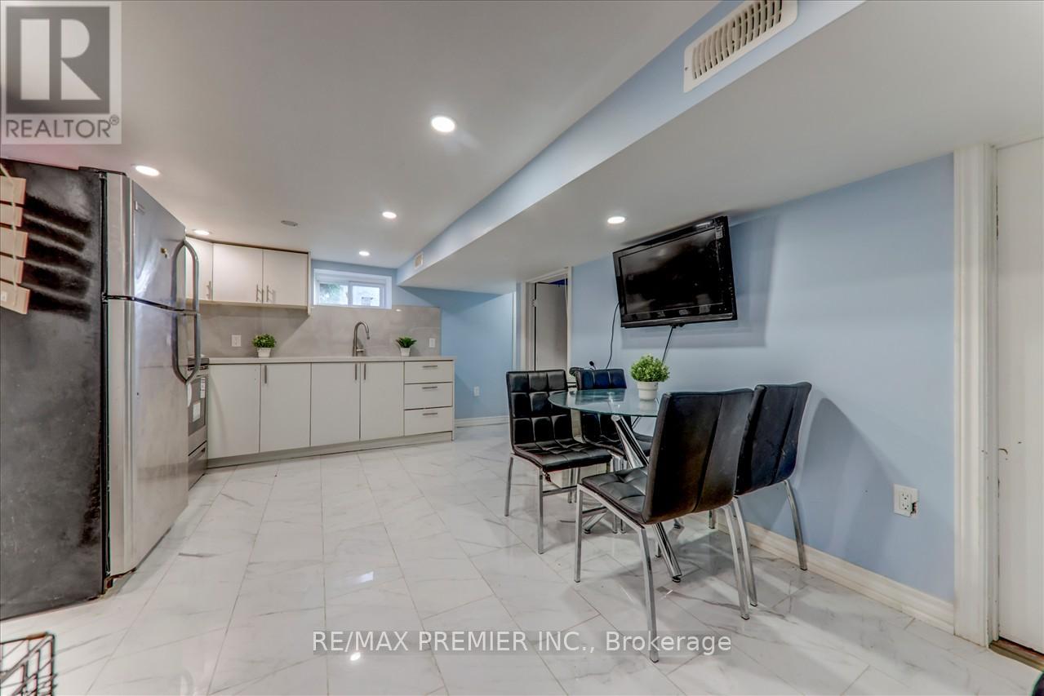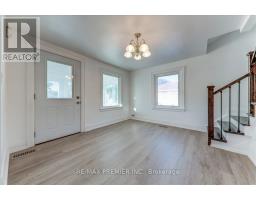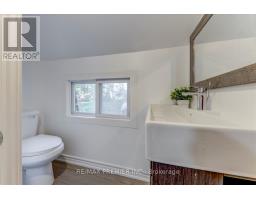5 Bedroom
3 Bathroom
Central Air Conditioning
Forced Air
$985,000
Welcome to this stunning detached home facing on King St situated on a premium lot, zoning for mixed-use under the official plan, giving you the flexibility to explore various commercial/residential opportunity. This home offering in total of 5-bedroom, 3 washroom residence and has been fully renovated from top to bottom, boasting new vinyl flooring throughout and modern finishes that blend style with comfort. The upper F/L features 3 bedrooms, while the 2 bedroom basement comes with its own kitchen and separate entrance creating an ideal in-law suite. S. UPGRADES; VINYL FLOOR (2024), STAIRCASE/HANDRAIL STAINED (2024) NEW PAINT THROUGH OUT ON MAIN FLOOR (2024) (id:47351)
Property Details
|
MLS® Number
|
N9752097 |
|
Property Type
|
Single Family |
|
Community Name
|
Nobleton |
|
ParkingSpaceTotal
|
5 |
Building
|
BathroomTotal
|
3 |
|
BedroomsAboveGround
|
3 |
|
BedroomsBelowGround
|
2 |
|
BedroomsTotal
|
5 |
|
Appliances
|
Dishwasher, Dryer, Refrigerator, Stove, Washer |
|
BasementDevelopment
|
Finished |
|
BasementFeatures
|
Separate Entrance |
|
BasementType
|
N/a (finished) |
|
ConstructionStyleAttachment
|
Detached |
|
CoolingType
|
Central Air Conditioning |
|
ExteriorFinish
|
Brick, Brick Facing |
|
FlooringType
|
Vinyl, Tile |
|
HalfBathTotal
|
1 |
|
HeatingFuel
|
Natural Gas |
|
HeatingType
|
Forced Air |
|
StoriesTotal
|
2 |
|
Type
|
House |
|
UtilityWater
|
Municipal Water |
Land
|
Acreage
|
No |
|
Sewer
|
Sanitary Sewer |
|
SizeDepth
|
132 Ft |
|
SizeFrontage
|
50 Ft |
|
SizeIrregular
|
50 X 132 Ft |
|
SizeTotalText
|
50 X 132 Ft |
Rooms
| Level |
Type |
Length |
Width |
Dimensions |
|
Second Level |
Bedroom |
3.23 m |
3.11 m |
3.23 m x 3.11 m |
|
Second Level |
Bedroom 2 |
3.08 m |
3.35 m |
3.08 m x 3.35 m |
|
Second Level |
Bedroom 3 |
3.23 m |
2.47 m |
3.23 m x 2.47 m |
|
Basement |
Bedroom |
3.23 m |
2.47 m |
3.23 m x 2.47 m |
|
Basement |
Bedroom |
3.23 m |
2.47 m |
3.23 m x 2.47 m |
|
Main Level |
Living Room |
3.29 m |
3.5 m |
3.29 m x 3.5 m |
|
Main Level |
Family Room |
4.39 m |
3.56 m |
4.39 m x 3.56 m |
|
Main Level |
Dining Room |
3.35 m |
2.9 m |
3.35 m x 2.9 m |
|
Main Level |
Kitchen |
2.87 m |
2.77 m |
2.87 m x 2.77 m |
https://www.realtor.ca/real-estate/27592302/6036-king-road-king-nobleton-nobleton


