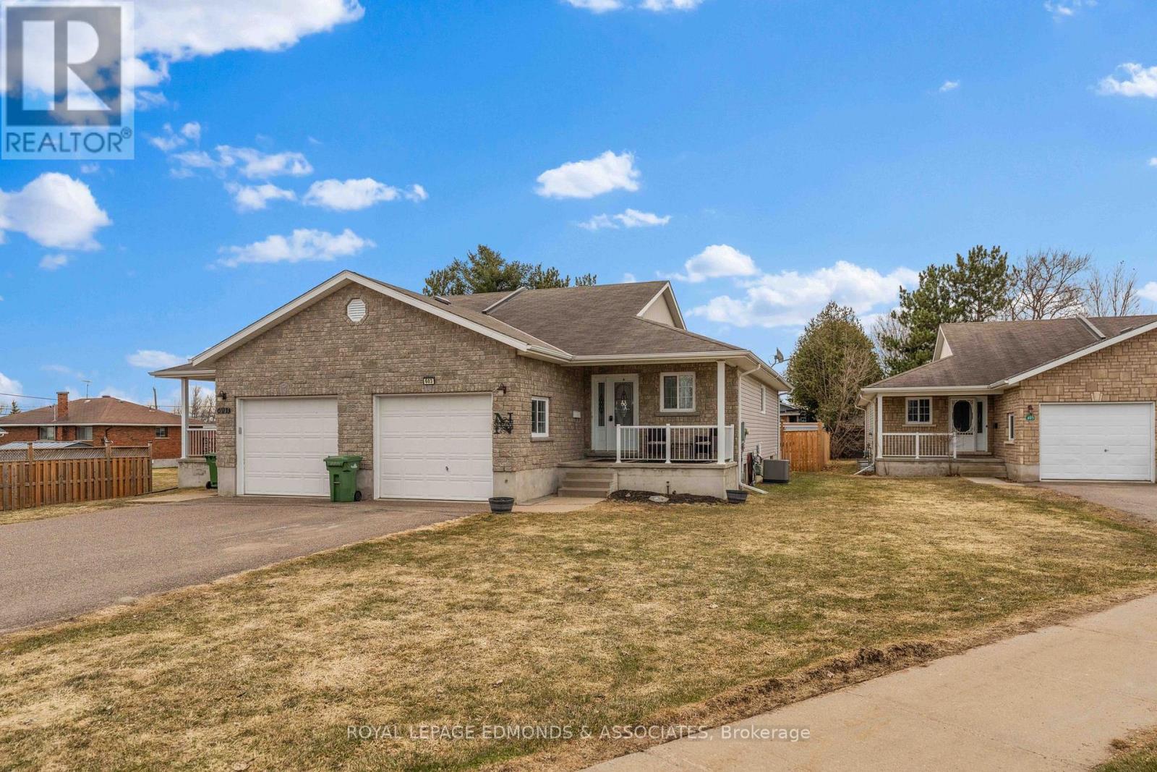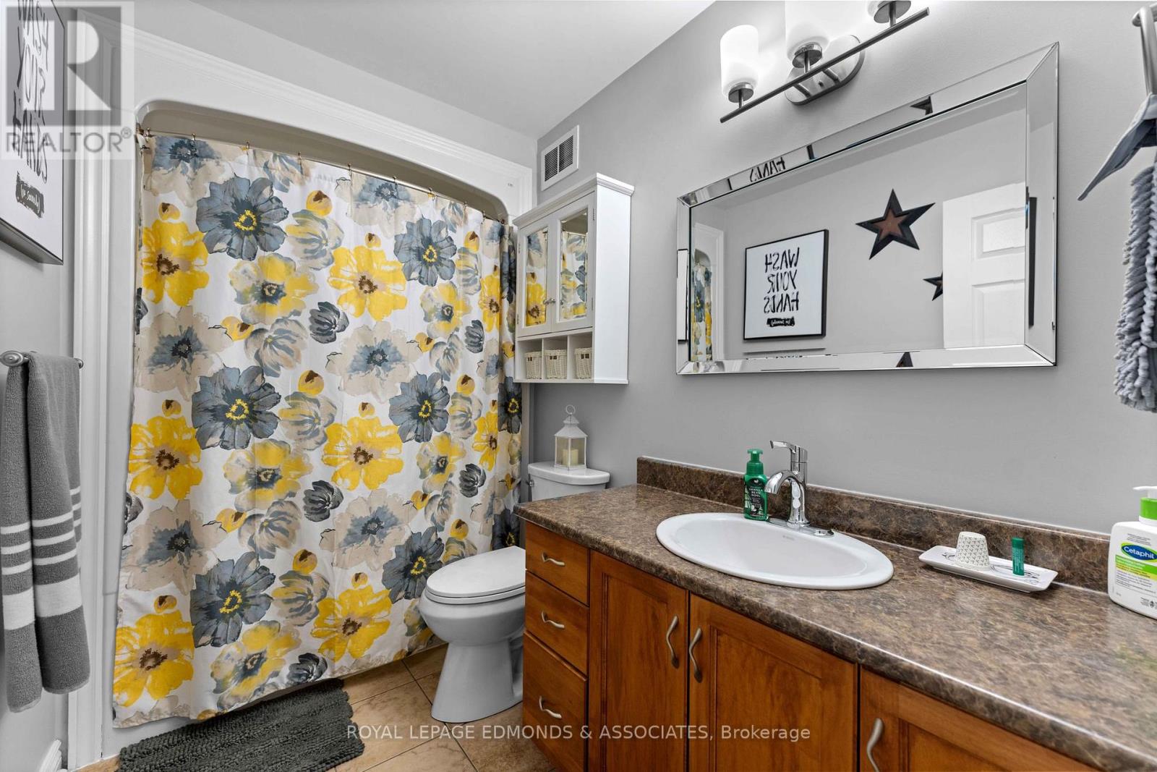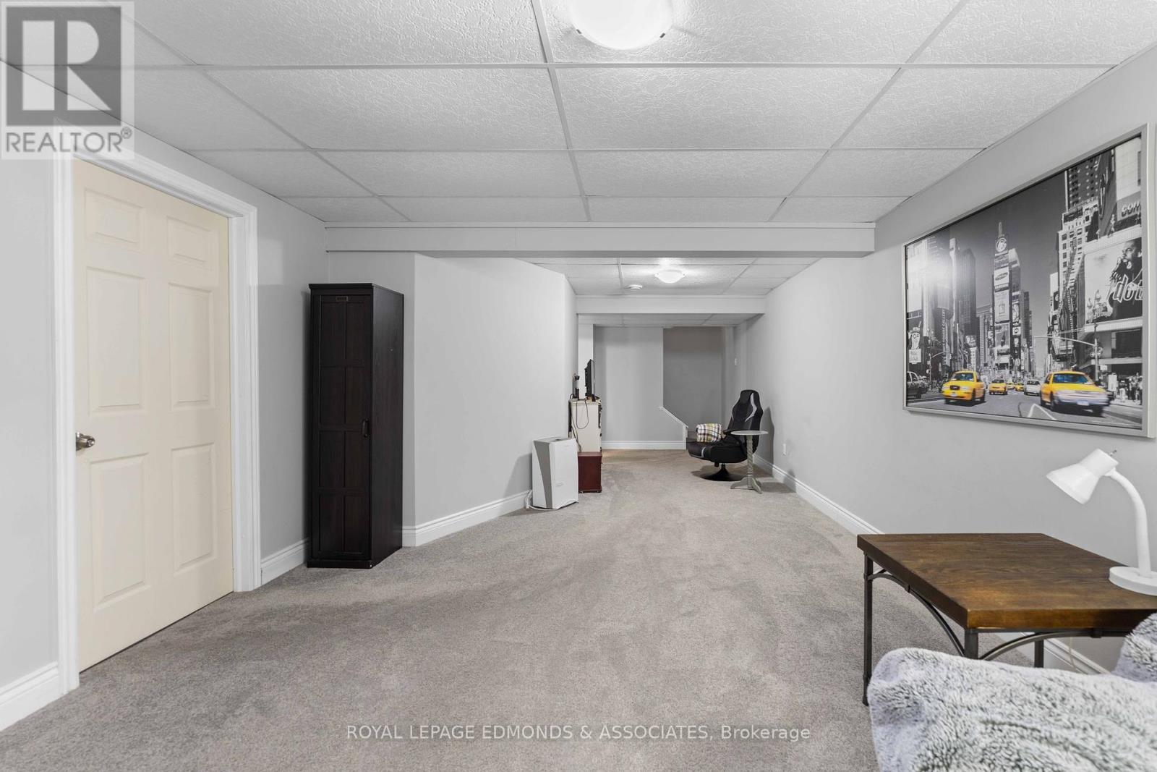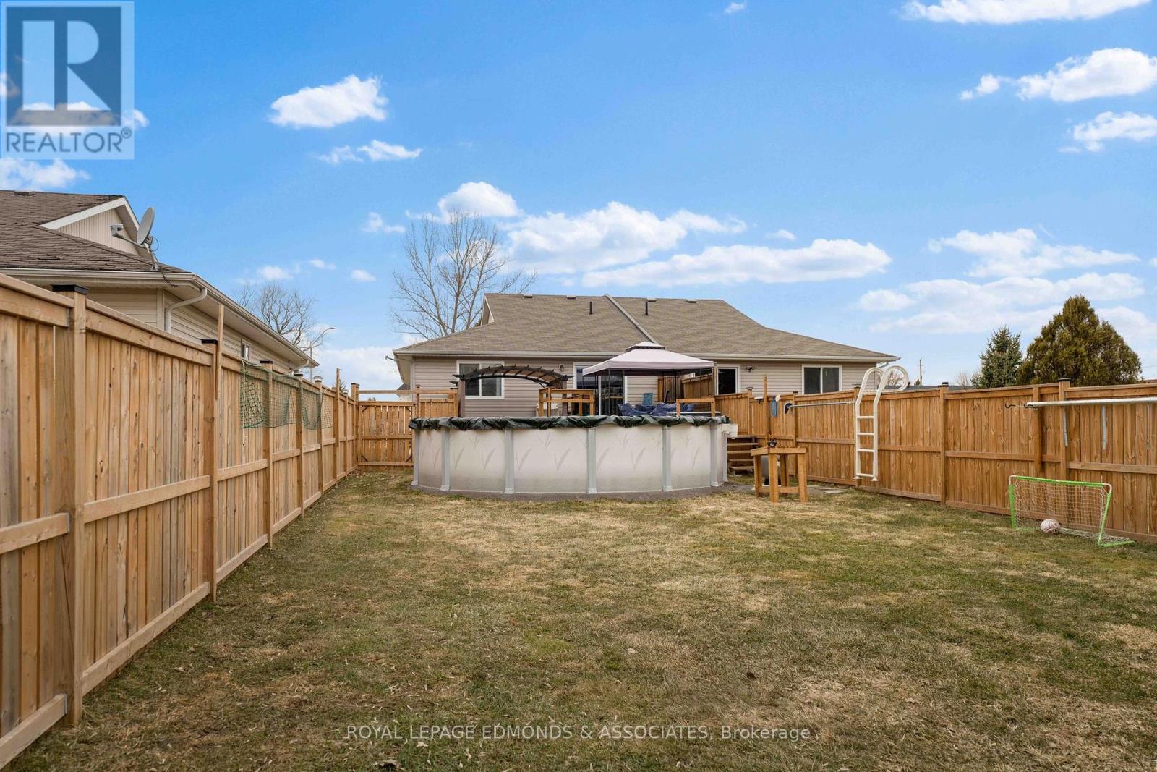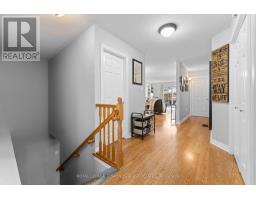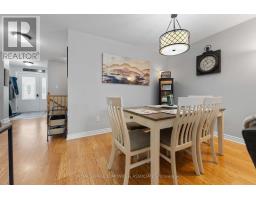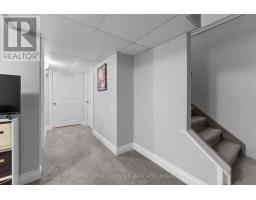4 Bedroom
2 Bathroom
700 - 1,100 ft2
Bungalow
Fireplace
Above Ground Pool
Central Air Conditioning
Forced Air
Landscaped
$434,900
Summer is waiting for you at this beautifully maintained, 2+2 bedroom, 2 full bath semi-detached bungalow with an attached garage, fully fenced yard, and above ground pool! The front of the home boasts great curb appeal with tasteful stone accents, a spacious covered front porch, and a paved driveway. Step inside to a welcoming foyer and to the stunning, and tasteful custom kitchen complete with matching appliances. Off the kitchen, enjoy convenient access to the, attached garage and a full 4-piece bathroom. The bright and open living/dining area features patio doors that lead to your own backyard oasisfully fenced with a multi-tiered deck and an above-ground pool, perfect for summer entertaining or family fun! Down the hall, you'll find two generous main floor bedrooms with plenty of closet space and natural light. The fully finished lower level offers even more living space with all-new carpeting, two additional large bedrooms, a newly updated 4-piece bathroom, a laundry/utility area, and a cozy rec room. Ideal for downsizes, first-time buyers, or families looking for comfort, style, and space - all in a fantastic neighbourhood! New Furnace & AC - 2023. (id:47351)
Property Details
|
MLS® Number
|
X12083661 |
|
Property Type
|
Single Family |
|
Community Name
|
530 - Pembroke |
|
Features
|
Irregular Lot Size, Flat Site, Sump Pump |
|
Parking Space Total
|
3 |
|
Pool Type
|
Above Ground Pool |
|
Structure
|
Deck, Patio(s) |
Building
|
Bathroom Total
|
2 |
|
Bedrooms Above Ground
|
2 |
|
Bedrooms Below Ground
|
2 |
|
Bedrooms Total
|
4 |
|
Amenities
|
Fireplace(s) |
|
Appliances
|
Dishwasher, Dryer, Hood Fan, Microwave, Stove, Washer, Refrigerator |
|
Architectural Style
|
Bungalow |
|
Basement Development
|
Finished |
|
Basement Type
|
Full (finished) |
|
Construction Style Attachment
|
Semi-detached |
|
Cooling Type
|
Central Air Conditioning |
|
Exterior Finish
|
Stone, Vinyl Siding |
|
Fireplace Present
|
Yes |
|
Fireplace Total
|
1 |
|
Foundation Type
|
Block |
|
Heating Fuel
|
Natural Gas |
|
Heating Type
|
Forced Air |
|
Stories Total
|
1 |
|
Size Interior
|
700 - 1,100 Ft2 |
|
Type
|
House |
|
Utility Water
|
Municipal Water |
Parking
Land
|
Acreage
|
No |
|
Landscape Features
|
Landscaped |
|
Sewer
|
Sanitary Sewer |
|
Size Irregular
|
32.9 Acre |
|
Size Total Text
|
32.9 Acre|under 1/2 Acre |
|
Zoning Description
|
Residential |
Rooms
| Level |
Type |
Length |
Width |
Dimensions |
|
Lower Level |
Recreational, Games Room |
3.784 m |
8.712 m |
3.784 m x 8.712 m |
|
Lower Level |
Bedroom 3 |
3.657 m |
4.013 m |
3.657 m x 4.013 m |
|
Lower Level |
Bedroom 4 |
3.175 m |
3.606 m |
3.175 m x 3.606 m |
|
Lower Level |
Bathroom |
2.387 m |
2.717 m |
2.387 m x 2.717 m |
|
Main Level |
Kitchen |
2.642 m |
3.86 m |
2.642 m x 3.86 m |
|
Main Level |
Living Room |
3.657 m |
7.162 m |
3.657 m x 7.162 m |
|
Main Level |
Bedroom |
4.013 m |
3.429 m |
4.013 m x 3.429 m |
|
Main Level |
Bedroom 2 |
2.21 m |
2.946 m |
2.21 m x 2.946 m |
|
Main Level |
Bathroom |
2.819 m |
1.651 m |
2.819 m x 1.651 m |
https://www.realtor.ca/real-estate/28169382/603-johnston-crescent-pembroke-530-pembroke




