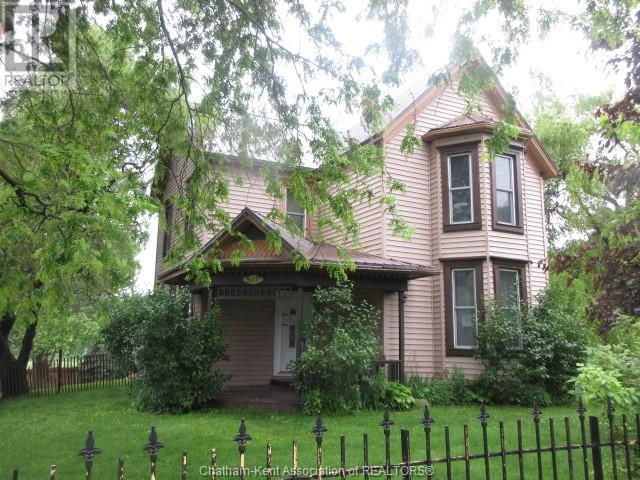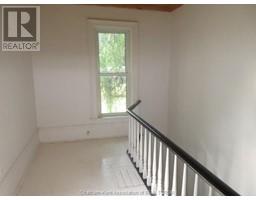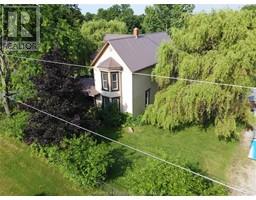4 Bedroom
2 Bathroom
Forced Air
$374,900
LARGE FAMILY HOME WITH 4 BEDROOMS, 2 FULL BATHROOMS AND A LARGE FENCED YARD. ALL ROOMS ARE SPACIOUS AND BRIGHT. SOME UPDATES INCLUDE THE KITCHEN, VINYL SIDING, WINDOWS AND STEEL ROOF. AN APPEALING FEATURE IS THE TWO STAIRCASES TO THE UPSTAIRS. LARGE MASTER BEDROOM. MAIN FLOOR LAUNDRY. THIS HOME IS AVAILABLE FOR IMMEDIATED POSSESSION. (id:47351)
Property Details
|
MLS® Number
|
24014507 |
|
Property Type
|
Single Family |
|
Features
|
Gravel Driveway |
Building
|
BathroomTotal
|
2 |
|
BedroomsAboveGround
|
4 |
|
BedroomsTotal
|
4 |
|
ConstructedDate
|
1900 |
|
ExteriorFinish
|
Aluminum/vinyl |
|
FlooringType
|
Hardwood, Laminate |
|
FoundationType
|
Concrete |
|
HeatingFuel
|
Natural Gas |
|
HeatingType
|
Forced Air |
|
StoriesTotal
|
2 |
|
Type
|
House |
Parking
Land
|
Acreage
|
No |
|
Sewer
|
Septic System |
|
SizeIrregular
|
100.35x156.55 |
|
SizeTotalText
|
100.35x156.55|under 1/2 Acre |
|
ZoningDescription
|
Res |
Rooms
| Level |
Type |
Length |
Width |
Dimensions |
|
Second Level |
4pc Bathroom |
8 ft ,1 in |
5 ft ,7 in |
8 ft ,1 in x 5 ft ,7 in |
|
Second Level |
Bedroom |
10 ft |
8 ft ,9 in |
10 ft x 8 ft ,9 in |
|
Second Level |
Bedroom |
10 ft ,2 in |
8 ft ,5 in |
10 ft ,2 in x 8 ft ,5 in |
|
Second Level |
Bedroom |
13 ft ,8 in |
10 ft ,7 in |
13 ft ,8 in x 10 ft ,7 in |
|
Second Level |
Primary Bedroom |
15 ft ,8 in |
15 ft |
15 ft ,8 in x 15 ft |
|
Main Level |
Mud Room |
8 ft ,3 in |
8 ft ,2 in |
8 ft ,3 in x 8 ft ,2 in |
|
Main Level |
4pc Bathroom |
8 ft ,2 in |
4 ft ,9 in |
8 ft ,2 in x 4 ft ,9 in |
|
Main Level |
Laundry Room |
7 ft ,10 in |
5 ft ,3 in |
7 ft ,10 in x 5 ft ,3 in |
|
Main Level |
Other |
15 ft ,5 in |
6 ft ,3 in |
15 ft ,5 in x 6 ft ,3 in |
|
Main Level |
Dining Room |
16 ft ,6 in |
10 ft ,2 in |
16 ft ,6 in x 10 ft ,2 in |
|
Main Level |
Kitchen |
15 ft ,6 in |
9 ft ,8 in |
15 ft ,6 in x 9 ft ,8 in |
|
Main Level |
Living Room |
15 ft |
15 ft ,8 in |
15 ft x 15 ft ,8 in |
|
Main Level |
Foyer |
10 ft ,5 in |
|
10 ft ,5 in x Measurements not available |
https://www.realtor.ca/real-estate/27075094/603-florence-road-dawn-euphemia
























































