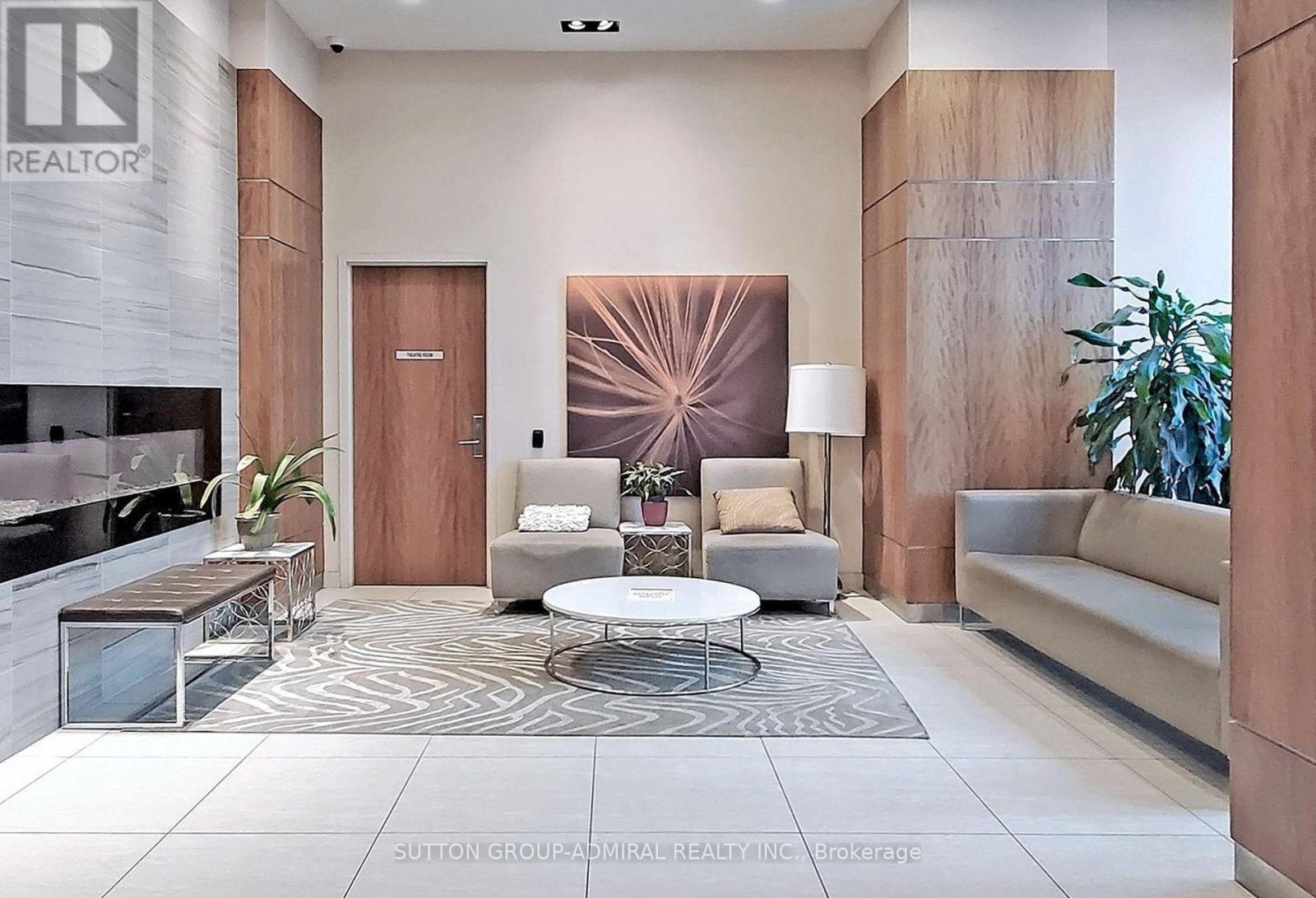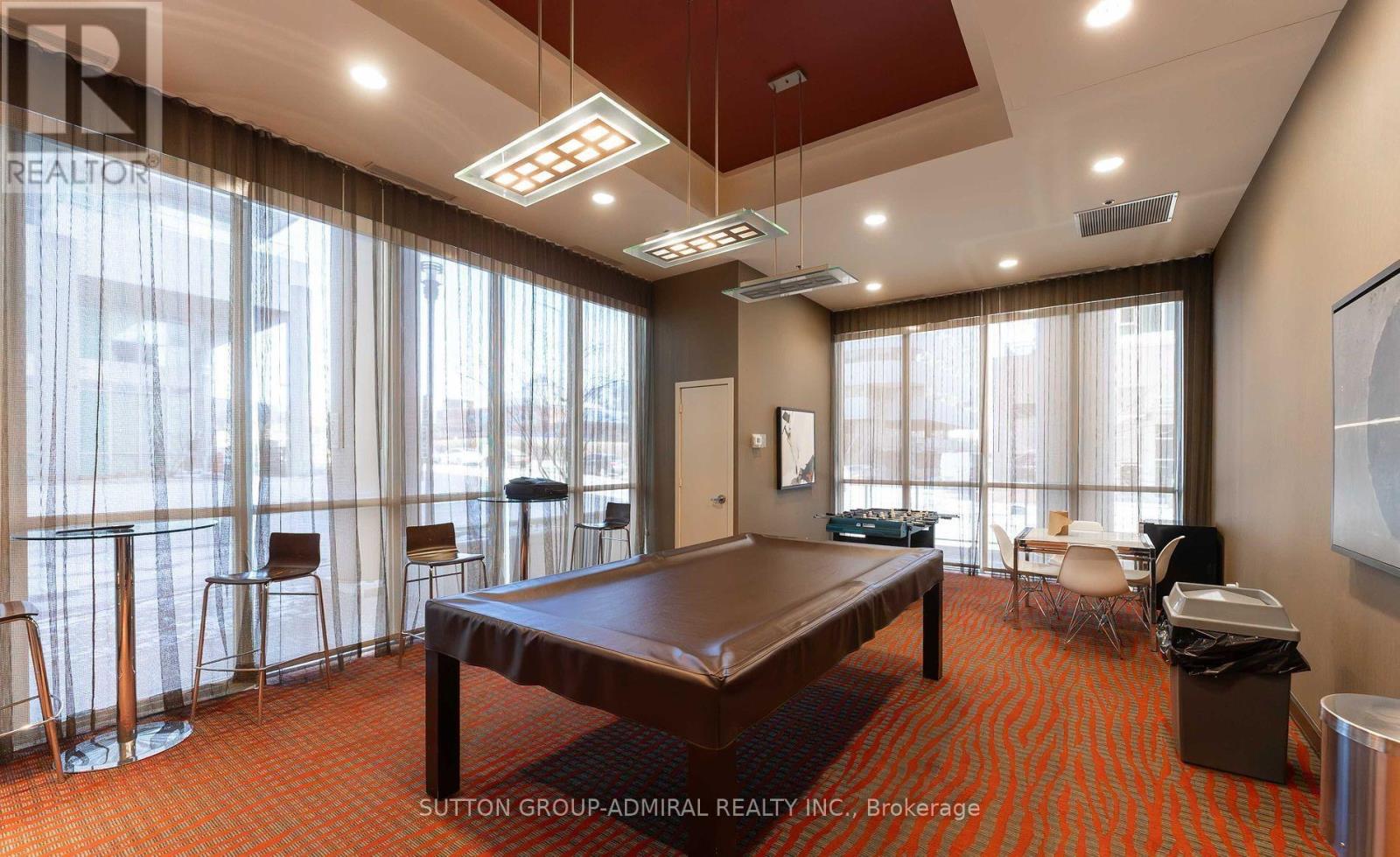2 Bedroom
1 Bathroom
600 - 699 ft2
Central Air Conditioning
$2,450 Monthly
Bright and spacious 1-Bedroom Plus Den with functional layout, the den can be used as a second bedroom or a home office. Furniture is included at no additional cost. Living room has Floor-to-Ceiling Windows, modern kitchen with stainless steels appliances, granite countertop & black splash. A Large primary bedroom with a floor-to-ceiling window and Double door closet. Balcony (46sqft) can be accessed from both the living room and primary bedroom to enjoy views. Steps to Scarborough Town Centre, City Hall & YMCA, Library, restaurants, Supermarkets & Theatres, Public Transit, Go Station. Drive Mins to Hwy 401/404, UTSC, Centennial College, Rouge National Park, Toronto Zoo, lots more! **EXTRAS** Excellent building amenities includes 24-hour concierge, Party/Meeting Room, Game Room, Media Room, Gym, Car Wash, Guest Suites, Visitor Parking, A rooftop terrace with BBQ facilities. (id:47351)
Property Details
|
MLS® Number
|
E11937974 |
|
Property Type
|
Single Family |
|
Community Name
|
Bendale |
|
Amenities Near By
|
Park, Public Transit, Schools |
|
Community Features
|
Pet Restrictions, Community Centre |
|
Features
|
Balcony, Carpet Free |
|
Parking Space Total
|
1 |
|
View Type
|
View |
Building
|
Bathroom Total
|
1 |
|
Bedrooms Above Ground
|
1 |
|
Bedrooms Below Ground
|
1 |
|
Bedrooms Total
|
2 |
|
Amenities
|
Car Wash, Security/concierge, Recreation Centre, Party Room, Visitor Parking, Storage - Locker |
|
Appliances
|
Garage Door Opener Remote(s), Dishwasher, Dryer, Furniture, Microwave, Stove, Washer, Window Coverings, Refrigerator |
|
Cooling Type
|
Central Air Conditioning |
|
Exterior Finish
|
Concrete |
|
Fire Protection
|
Alarm System, Smoke Detectors |
|
Flooring Type
|
Laminate, Tile, Carpeted |
|
Foundation Type
|
Unknown |
|
Size Interior
|
600 - 699 Ft2 |
|
Type
|
Apartment |
Parking
Land
|
Acreage
|
No |
|
Land Amenities
|
Park, Public Transit, Schools |
Rooms
| Level |
Type |
Length |
Width |
Dimensions |
|
Flat |
Living Room |
5.57 m |
3.62 m |
5.57 m x 3.62 m |
|
Flat |
Dining Room |
5.57 m |
3.62 m |
5.57 m x 3.62 m |
|
Flat |
Kitchen |
2.43 m |
2.3 m |
2.43 m x 2.3 m |
|
Flat |
Primary Bedroom |
3.41 m |
2.83 m |
3.41 m x 2.83 m |
|
Flat |
Den |
2.89 m |
2.15 m |
2.89 m x 2.15 m |
https://www.realtor.ca/real-estate/27836143/603-50-town-centre-court-toronto-bendale-bendale
























































