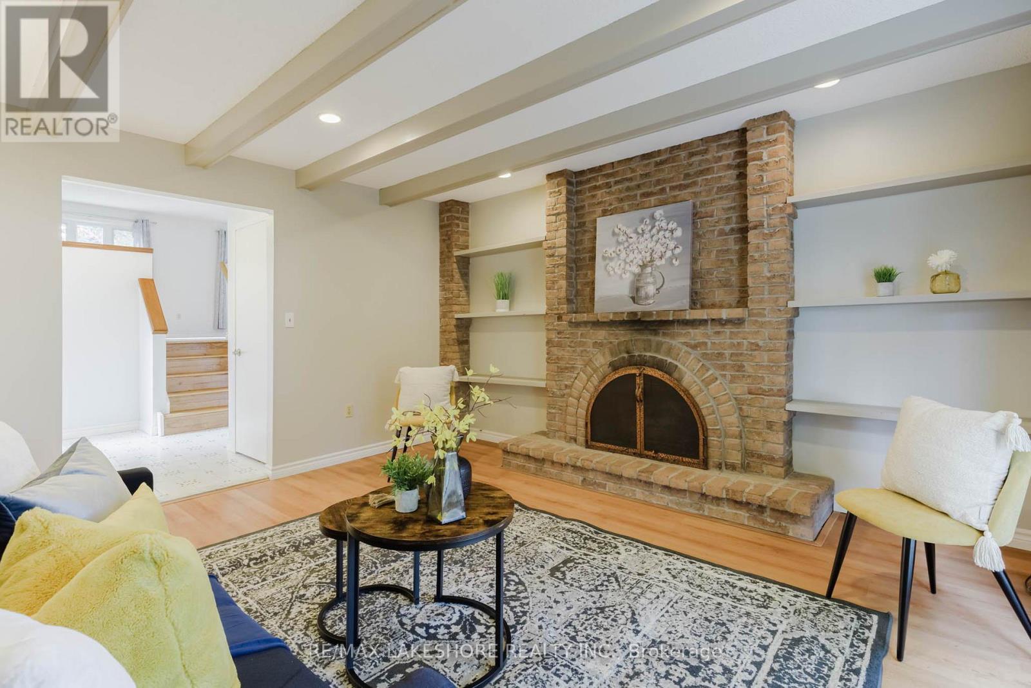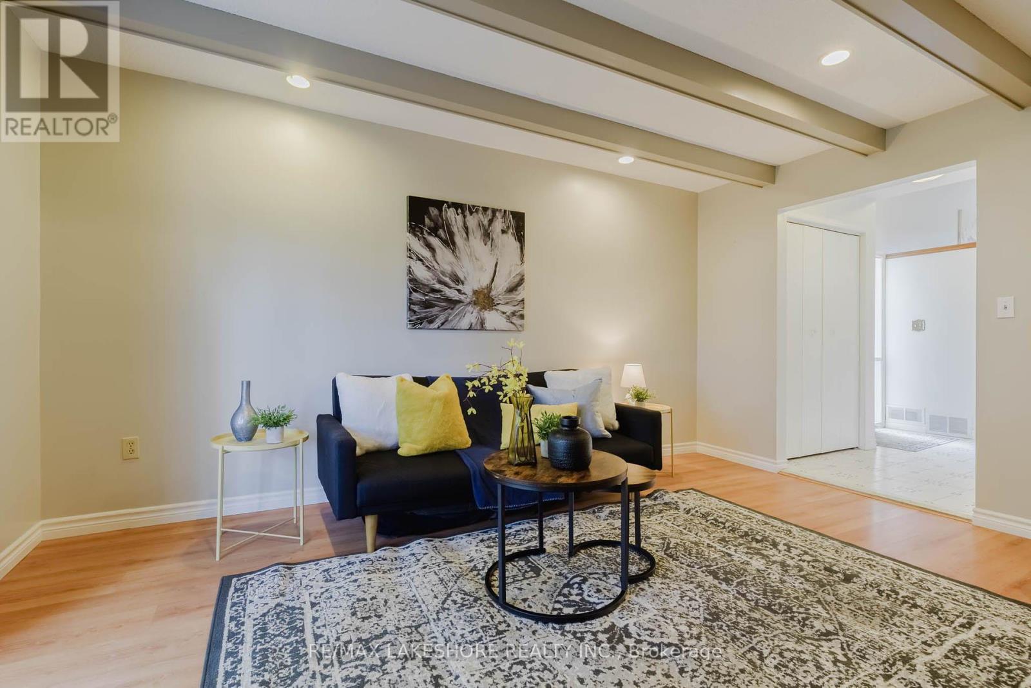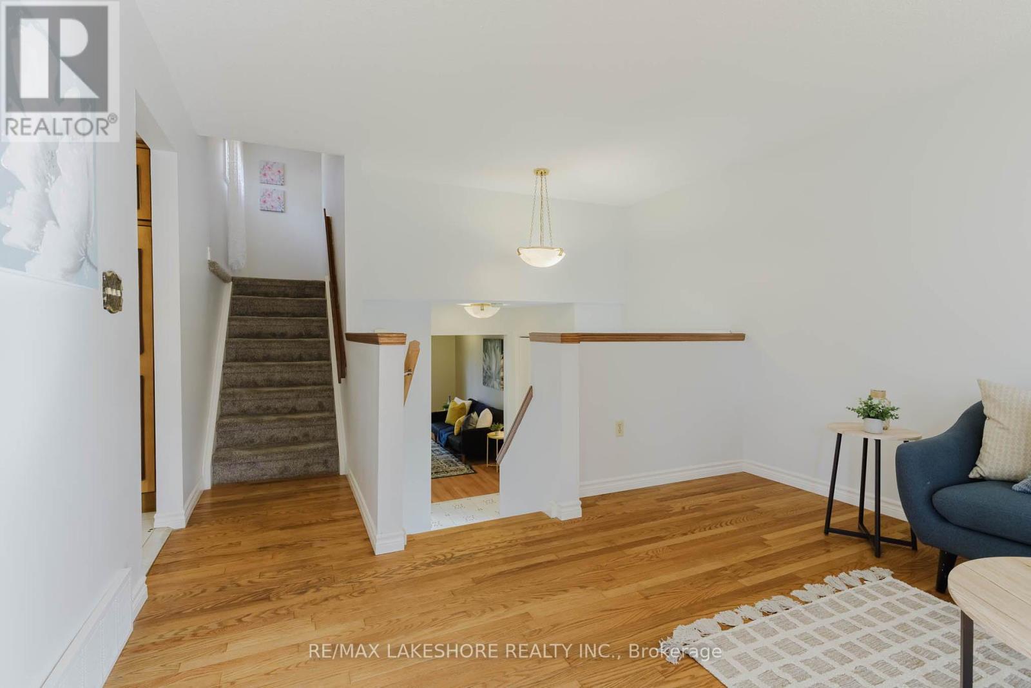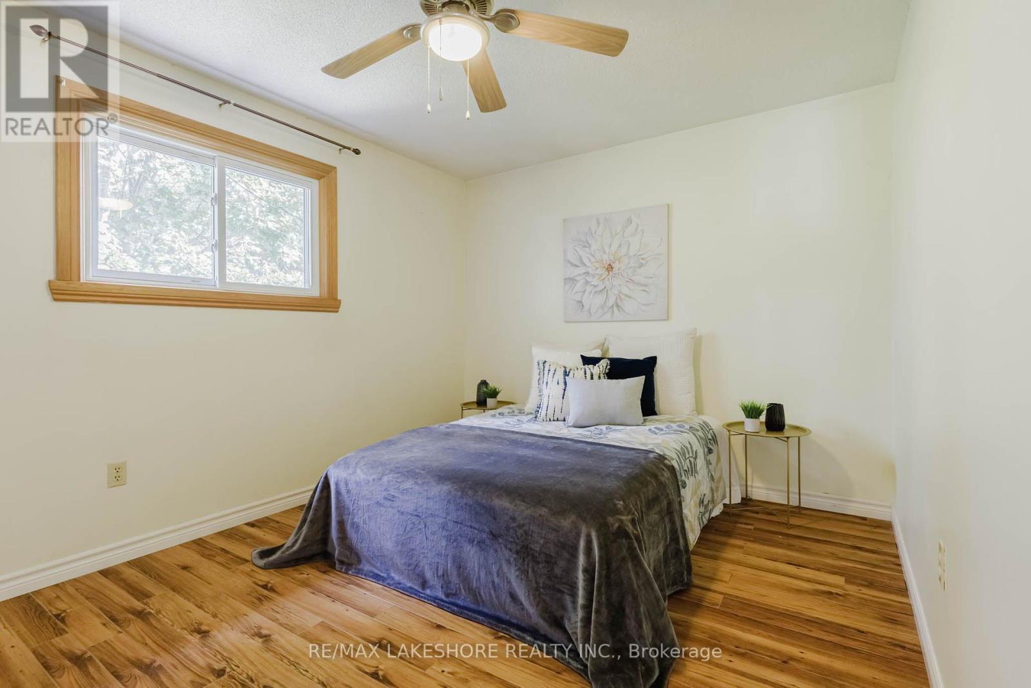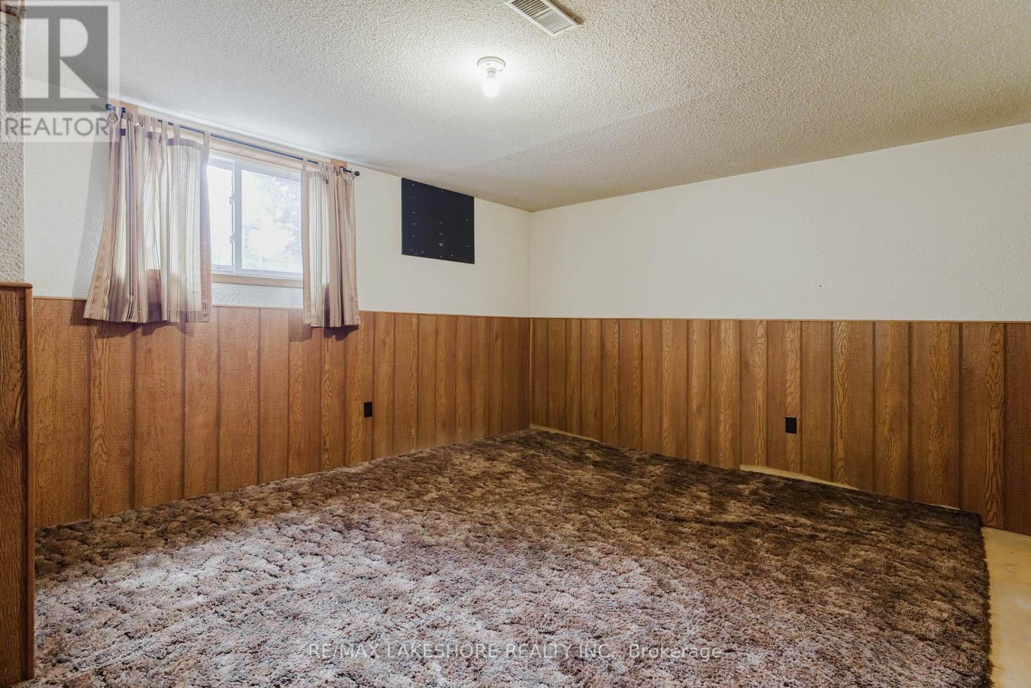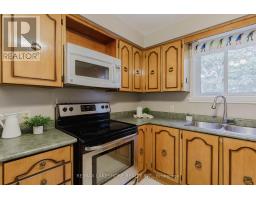3 Bedroom
2 Bathroom
Fireplace
Central Air Conditioning
Forced Air
Landscaped
$679,900
This delightful 3-bedroom residence is nestled in a serene neighborhood, surrounded by mature trees and conveniently located near schools and shopping. Step inside and discover inviting living and dining areas, perfect for entertaining family and friends. The eat-in kitchen boasts ample cabinet space, making meal prep a breeze. Upstairs, you'll find three generously sized bedrooms. The primary bedroom is a true retreat, featuring abundant natural light and a beautifully upgraded 4-piece en-suite effect bathroom. Gather the family in the cozy family room, complete with a gas fireplace, or enjoy summer evenings on the spacious deck overlooking your private backyard oasis. Plus, the expansive rec room is ideal for family fun and relaxation. Don't miss the custom garden shed, adding extra charm and functionality to this already exceptional property. Come and experience the perfect blend of comfort and convenience! (id:47351)
Property Details
|
MLS® Number
|
X9390912 |
|
Property Type
|
Single Family |
|
Community Name
|
Cobourg |
|
ParkingSpaceTotal
|
4 |
Building
|
BathroomTotal
|
2 |
|
BedroomsAboveGround
|
3 |
|
BedroomsTotal
|
3 |
|
Appliances
|
Dishwasher, Microwave, Refrigerator, Stove |
|
BasementType
|
Full |
|
ConstructionStyleAttachment
|
Detached |
|
ConstructionStyleSplitLevel
|
Backsplit |
|
CoolingType
|
Central Air Conditioning |
|
ExteriorFinish
|
Brick, Vinyl Siding |
|
FireplacePresent
|
Yes |
|
FireplaceTotal
|
1 |
|
FoundationType
|
Unknown |
|
HalfBathTotal
|
1 |
|
HeatingFuel
|
Natural Gas |
|
HeatingType
|
Forced Air |
|
Type
|
House |
|
UtilityWater
|
Municipal Water |
Parking
Land
|
Acreage
|
No |
|
LandscapeFeatures
|
Landscaped |
|
Sewer
|
Sanitary Sewer |
|
SizeDepth
|
117 Ft ,5 In |
|
SizeFrontage
|
50 Ft ,1 In |
|
SizeIrregular
|
50.12 X 117.49 Ft |
|
SizeTotalText
|
50.12 X 117.49 Ft |
Rooms
| Level |
Type |
Length |
Width |
Dimensions |
|
Second Level |
Primary Bedroom |
3.86 m |
4.77 m |
3.86 m x 4.77 m |
|
Second Level |
Bedroom 2 |
3.71 m |
4.01 m |
3.71 m x 4.01 m |
|
Second Level |
Bedroom 3 |
2.64 m |
3.3 m |
2.64 m x 3.3 m |
|
Second Level |
Bathroom |
2.36 m |
2.23 m |
2.36 m x 2.23 m |
|
Lower Level |
Family Room |
7.69 m |
3.8 m |
7.69 m x 3.8 m |
|
Lower Level |
Recreational, Games Room |
7.69 m |
3.8 m |
7.69 m x 3.8 m |
|
Lower Level |
Bathroom |
1.71 m |
1.69 m |
1.71 m x 1.69 m |
|
Main Level |
Dining Room |
2.73 m |
3.06 m |
2.73 m x 3.06 m |
|
Main Level |
Living Room |
3.23 m |
2.95 m |
3.23 m x 2.95 m |
|
Main Level |
Kitchen |
5.76 m |
3.8 m |
5.76 m x 3.8 m |
https://www.realtor.ca/real-estate/27526783/602-mackechnie-crescent-cobourg-cobourg






