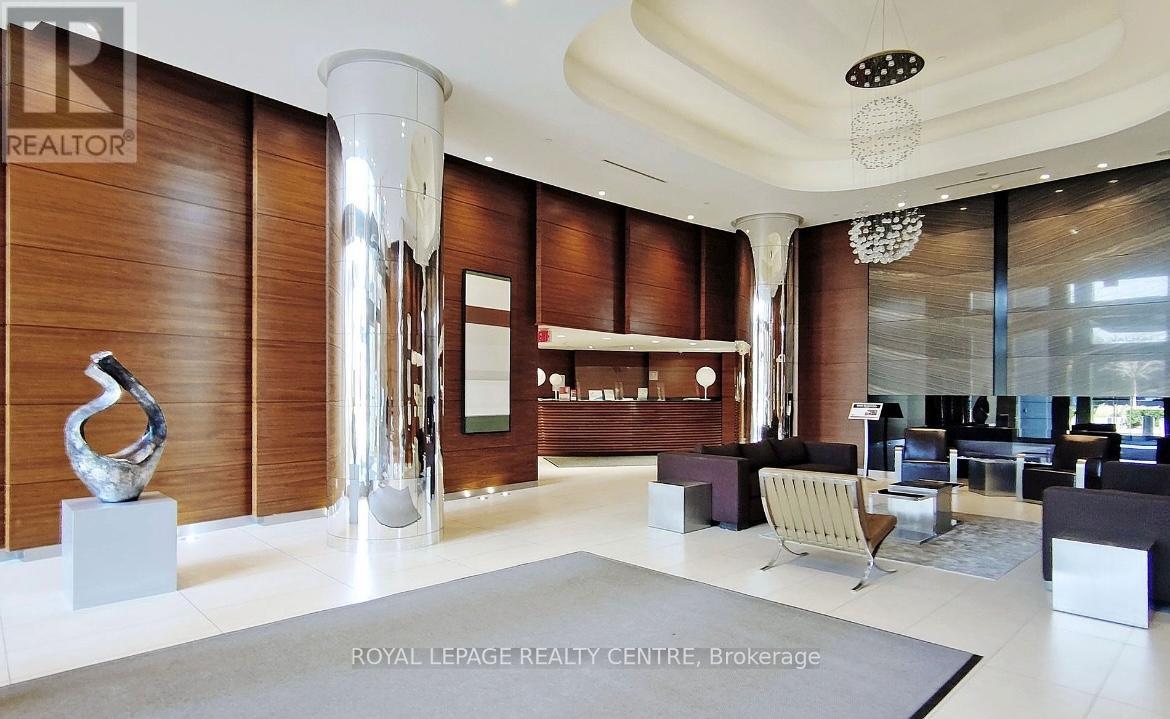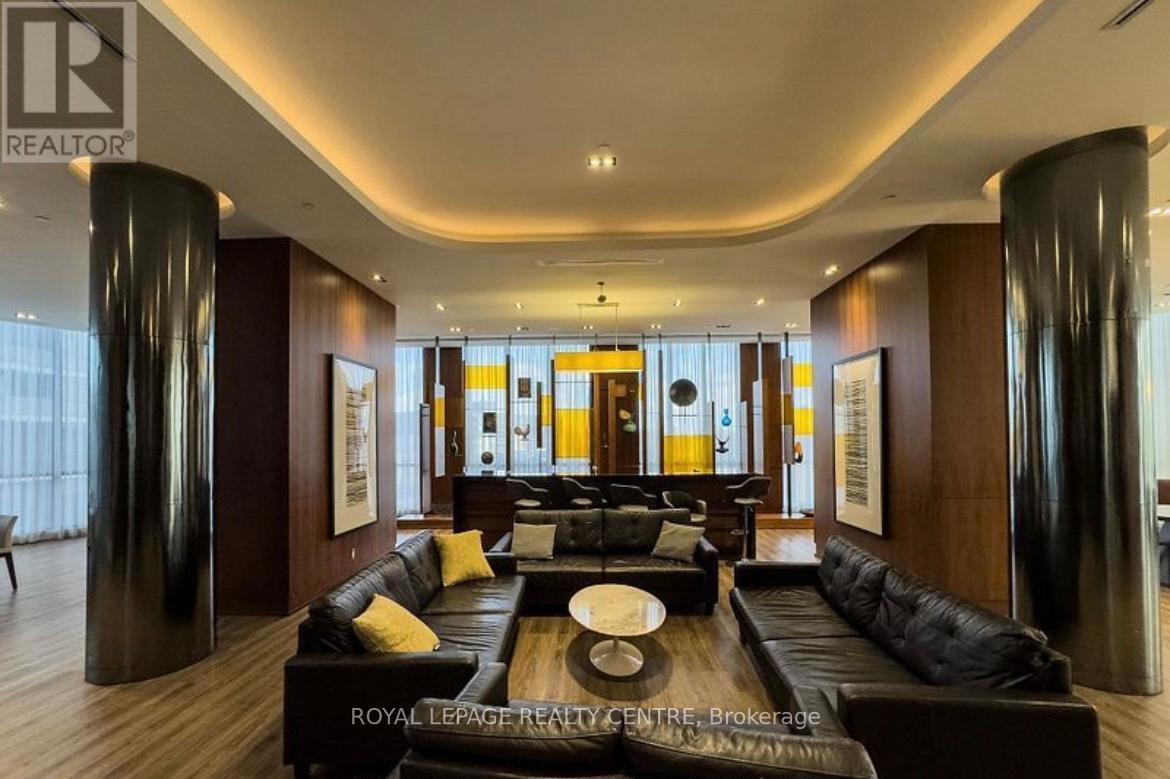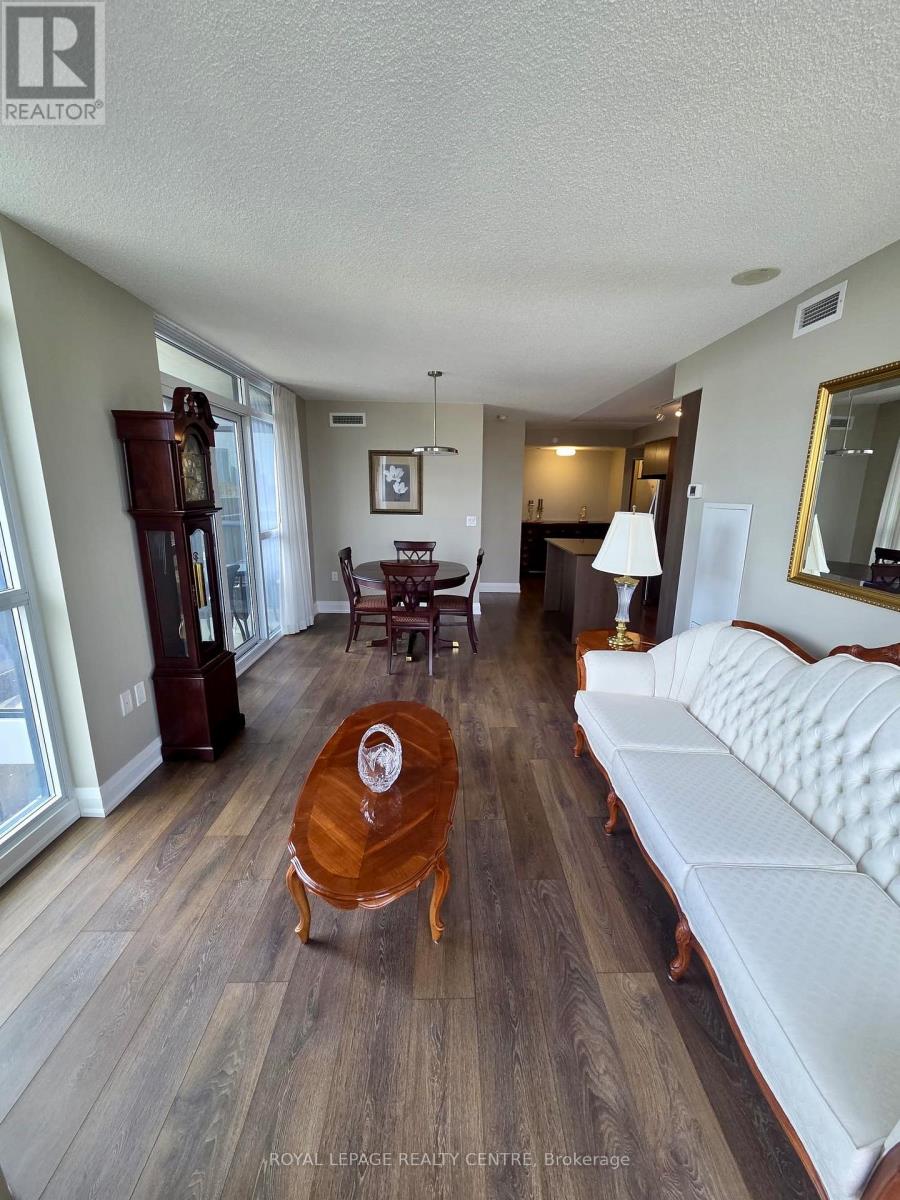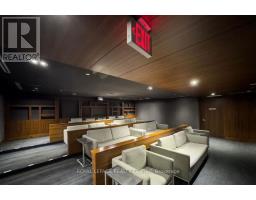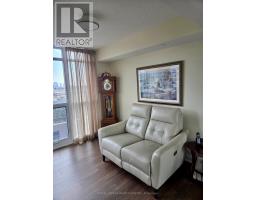602 - 9 Valhalla Inn Road Toronto, Ontario M9B 0B2
3 Bedroom
2 Bathroom
800 - 899 ft2
Central Air Conditioning
Landscaped, Lawn Sprinkler
$678,000Maintenance, Heat, Common Area Maintenance, Insurance, Water
$754.53 Monthly
Maintenance, Heat, Common Area Maintenance, Insurance, Water
$754.53 MonthlyAmazing Corner Unit on 6th Floor! Lots of Sunlight and Spacious. 2+ 1 Bedrooms, Study & 2 Full Baths. Great Location for Transit, One Stop to Subway, Close to Grocery Stores, Schools & Library. Three Guest Suites, Three Gyms, Three Party Rooms, Games Room, Theatre Room and Fenced In Dog Yard. Parks for Children With Playground On Site! Great Layout. One Bedroom at Each Corner of Unit. Unobstructed Views, Almost 900 Square Feet! Great Highway Access (427/401 & QEW). Five Minutes to Malls For All Your Shopping. (id:47351)
Property Details
| MLS® Number | W12079282 |
| Property Type | Single Family |
| Neigbourhood | Islington |
| Community Name | Islington-City Centre West |
| Amenities Near By | Park, Public Transit, Schools |
| Community Features | Pets Not Allowed, School Bus |
| Features | Carpet Free |
| Parking Space Total | 1 |
| Structure | Patio(s) |
| View Type | View |
Building
| Bathroom Total | 2 |
| Bedrooms Above Ground | 2 |
| Bedrooms Below Ground | 1 |
| Bedrooms Total | 3 |
| Age | 6 To 10 Years |
| Amenities | Recreation Centre, Exercise Centre, Storage - Locker, Security/concierge |
| Appliances | Barbeque, Hot Tub, Garage Door Opener Remote(s), Dishwasher, Dryer, Stove, Washer, Window Coverings, Refrigerator |
| Cooling Type | Central Air Conditioning |
| Exterior Finish | Brick |
| Fire Protection | Smoke Detectors |
| Foundation Type | Concrete |
| Size Interior | 800 - 899 Ft2 |
| Type | Apartment |
Parking
| Underground | |
| No Garage |
Land
| Acreage | No |
| Land Amenities | Park, Public Transit, Schools |
| Landscape Features | Landscaped, Lawn Sprinkler |
Rooms
| Level | Type | Length | Width | Dimensions |
|---|---|---|---|---|
| Flat | Dining Room | 6.4 m | 3.41 m | 6.4 m x 3.41 m |
| Flat | Living Room | 6.4 m | 3.41 m | 6.4 m x 3.41 m |
| Flat | Kitchen | 3.96 m | 2.13 m | 3.96 m x 2.13 m |
| Flat | Primary Bedroom | 3.59 m | 3.04 m | 3.59 m x 3.04 m |
| Flat | Bedroom 2 | 3.47 m | 2.48 m | 3.47 m x 2.48 m |
| Flat | Study | 1.9 m | 1.9 m | 1.9 m x 1.9 m |




