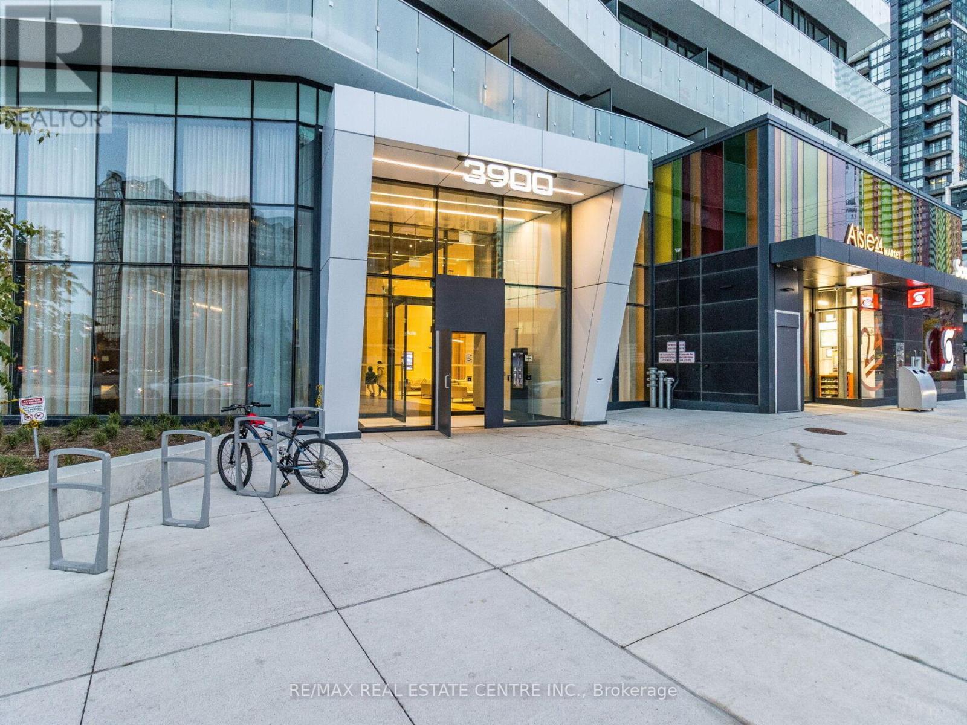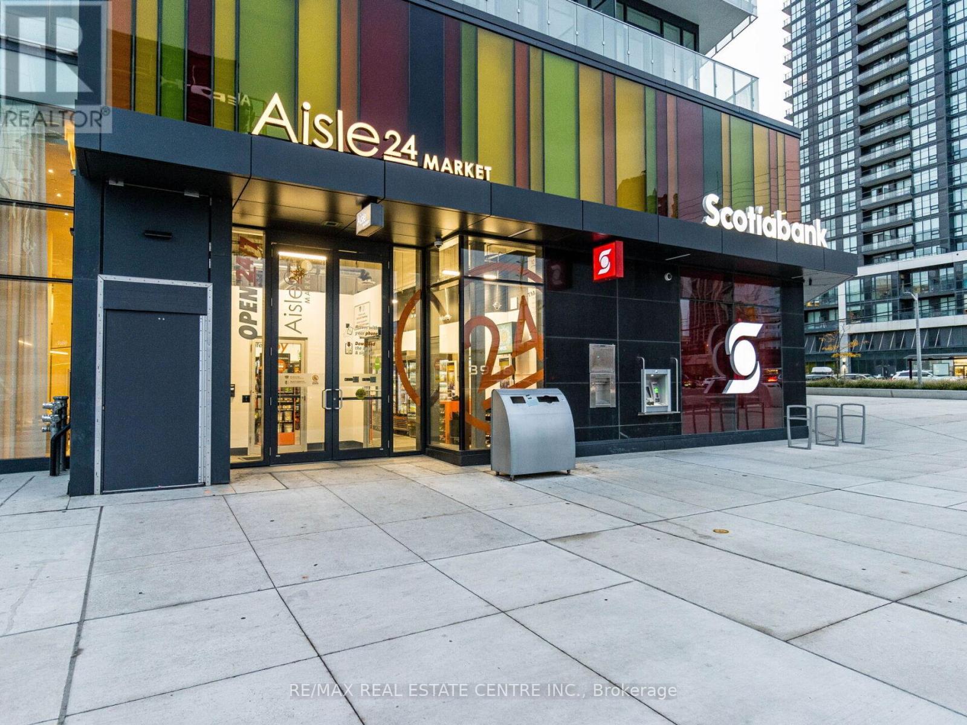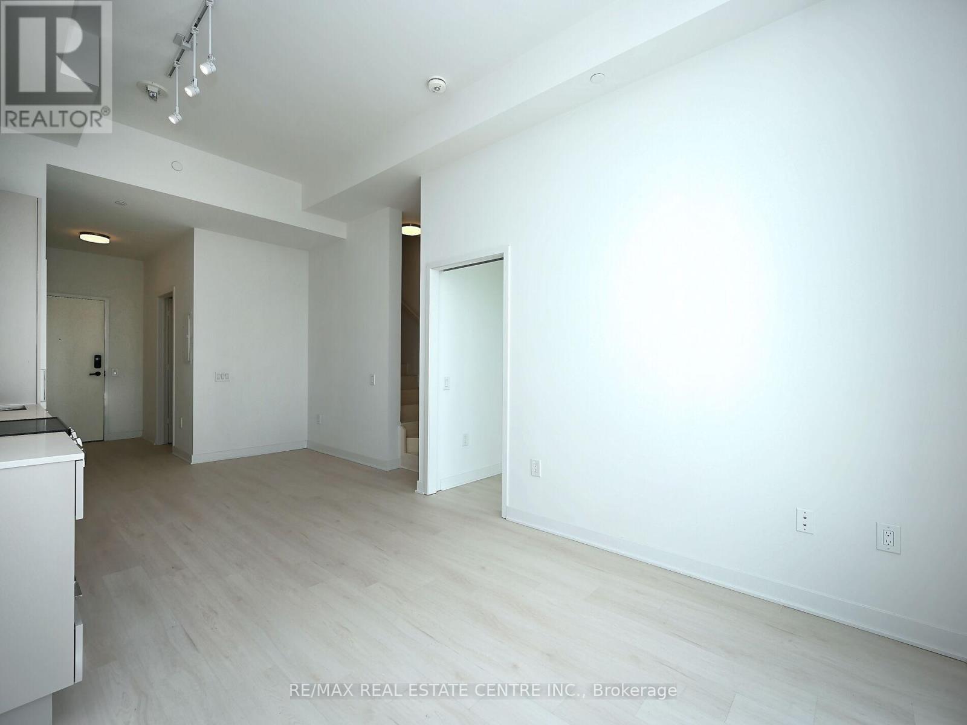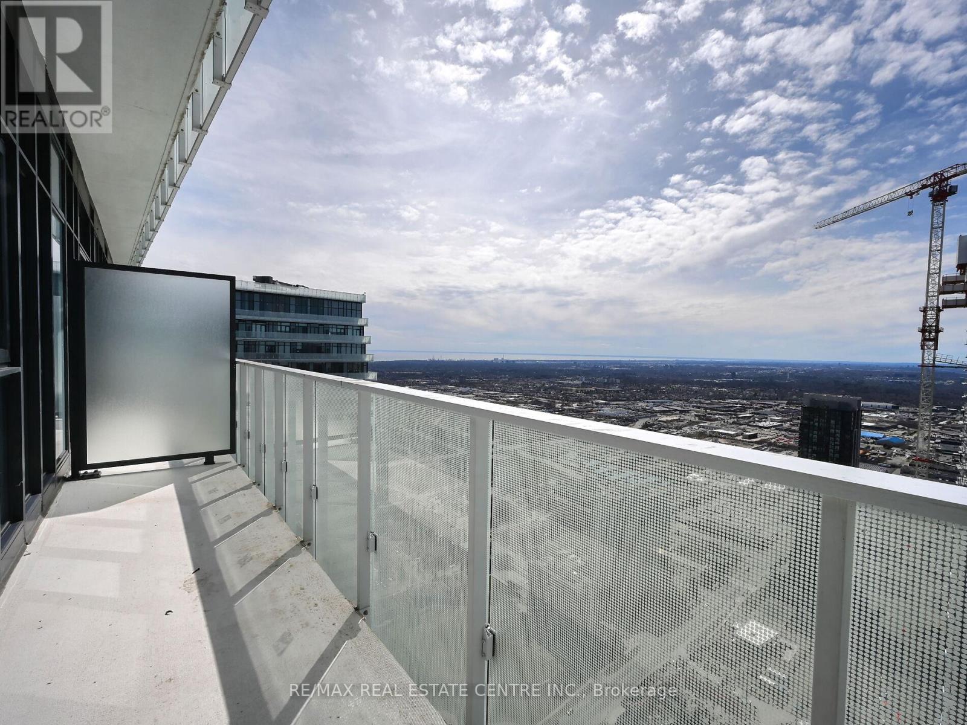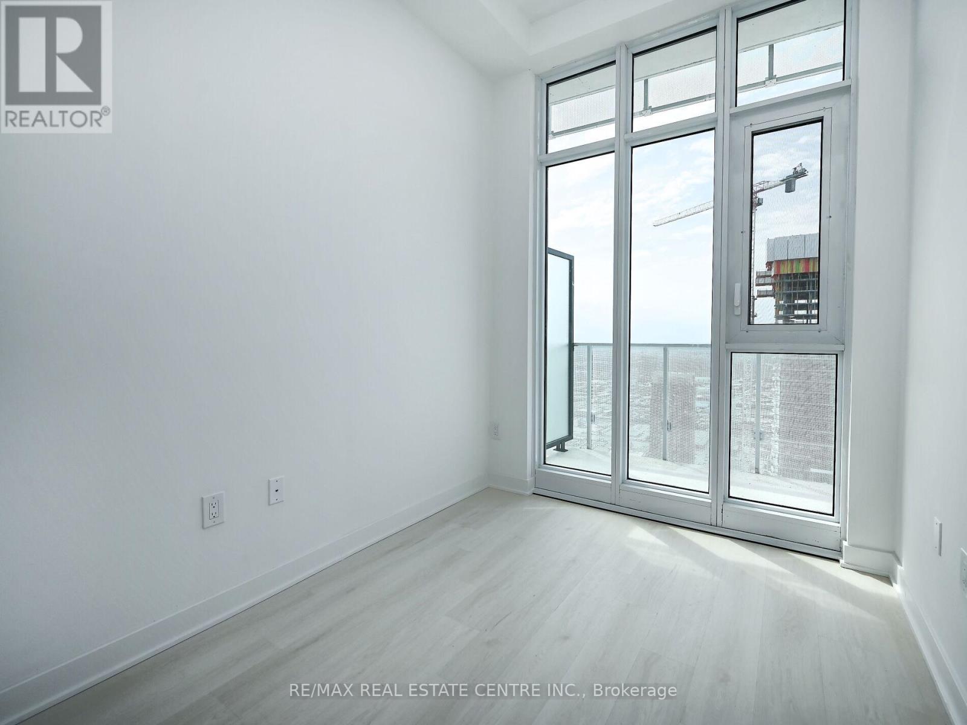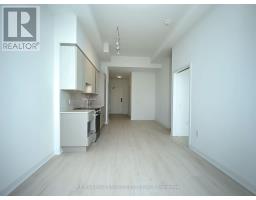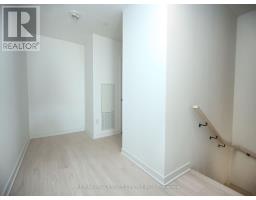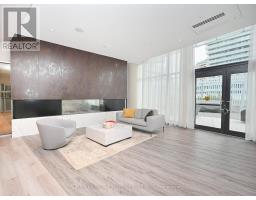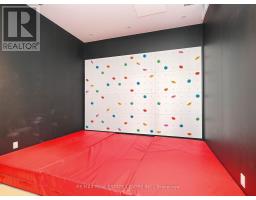6007 - 3900 Confederation Parkway Mississauga, Ontario L5B 4M6
$949,900Maintenance, Common Area Maintenance, Insurance, Parking
$834 Monthly
Maintenance, Common Area Maintenance, Insurance, Parking
$834 MonthlyLocation Location Location ! Absolutely Stunning ! 2024 Built Never Lived In Pent House Condo Designed by award-winning Cecconi Simone and built by Rogers Real Estate Development Limited, located in the heart of Downtown Mississauga .Award-winning CORE Architects designed 60-storey metal and glass tower with 5-storey podium, Landmark architectural design is created by a repeating sequence of seven shifting floor plates as the building rises upward, giving a sense of movement and lightness. This two Floor Duplex Penthouse is Apporx 1200 Sq.feet , 3 Bedroom + Media Comes with 3 Full Bathrooms, 9 Feet Smooth ceiling finish in principal rooms .High-performance wide plank laminate wood flooring in all living areas and bedrooms. Big Balconies on both floors , Breath taking 180 degree View. Walking distance to Square One Mall and upcoming LRT. 2-storey lobby with 24 hr. concierge and hotel-style lounge area Fitness facility with cardio and weight machines, spinning and yoga Dining room with chefs kitchen Lounge/event space with feature fireplace. Multi-purpose games room with dedicated kids play zone, Outdoor saltwater pool and shallow deck Splash pad and kids playground ,Seasonal outdoor skating rink Outdoor lounge seating with fireplace Outdoor barbecue stations. (id:47351)
Property Details
| MLS® Number | W12066140 |
| Property Type | Single Family |
| Community Name | City Centre |
| Amenities Near By | Hospital, Park, Public Transit |
| Community Features | Pet Restrictions, Community Centre |
| Features | Balcony |
| Parking Space Total | 1 |
Building
| Bathroom Total | 3 |
| Bedrooms Above Ground | 3 |
| Bedrooms Total | 3 |
| Age | New Building |
| Amenities | Security/concierge, Recreation Centre, Exercise Centre, Party Room, Storage - Locker |
| Appliances | Dishwasher, Dryer, Stove, Washer, Refrigerator |
| Cooling Type | Central Air Conditioning |
| Exterior Finish | Concrete |
| Heating Fuel | Natural Gas |
| Heating Type | Forced Air |
| Size Interior | 1,200 - 1,399 Ft2 |
| Type | Apartment |
Parking
| Underground | |
| No Garage |
Land
| Acreage | No |
| Land Amenities | Hospital, Park, Public Transit |
| Zoning Description | Residential |
Rooms
| Level | Type | Length | Width | Dimensions |
|---|---|---|---|---|
| Main Level | Bathroom | 2.2 m | 1.9 m | 2.2 m x 1.9 m |
| Main Level | Living Room | 3.34 m | 3.34 m | 3.34 m x 3.34 m |
| Main Level | Dining Room | 3.34 m | 3.34 m | 3.34 m x 3.34 m |
| Main Level | Eating Area | 2.5 m | 2.5 m | 2.5 m x 2.5 m |
| Main Level | Kitchen | 3.34 m | 3.34 m | 3.34 m x 3.34 m |
| Main Level | Bedroom | 3.34 m | 3.34 m | 3.34 m x 3.34 m |
| Main Level | Bathroom | 2.2 m | 1.9 m | 2.2 m x 1.9 m |
| Main Level | Bathroom | 2.2 m | 1.9 m | 2.2 m x 1.9 m |
| Upper Level | Media | 1.9 m | 1.2 m | 1.9 m x 1.2 m |
| Upper Level | Primary Bedroom | 3.34 m | 3.34 m | 3.34 m x 3.34 m |
| Upper Level | Bedroom 3 | 3.34 m | 3.34 m | 3.34 m x 3.34 m |
| Upper Level | Bedroom 2 | 3.34 m | 3.34 m | 3.34 m x 3.34 m |



