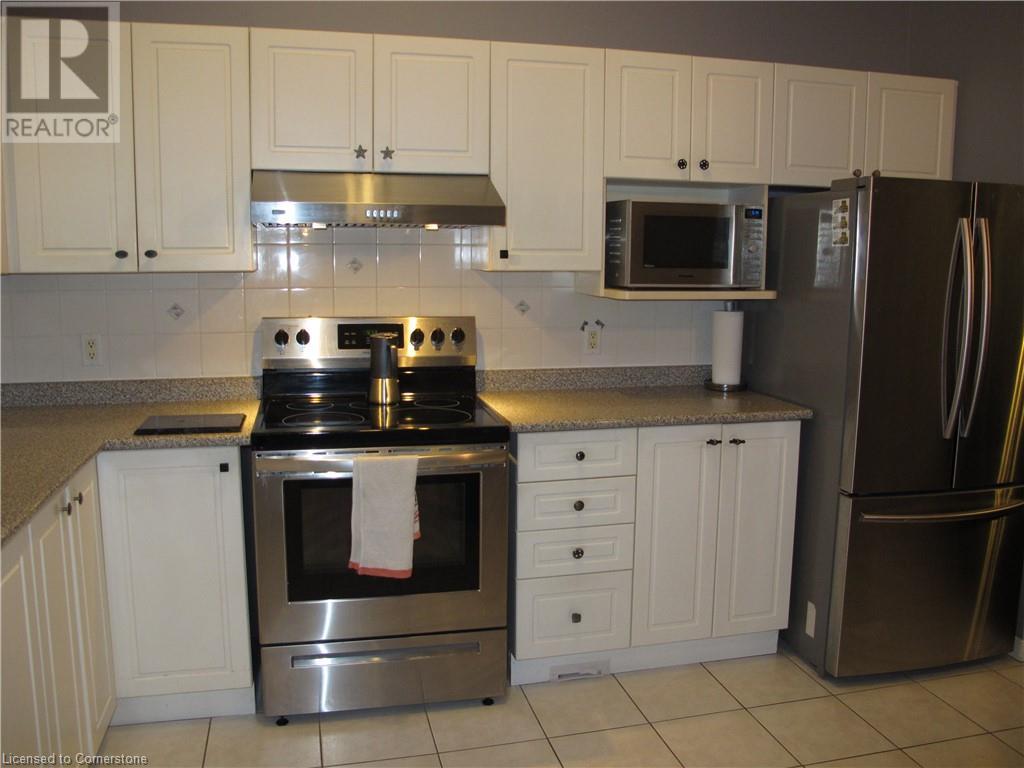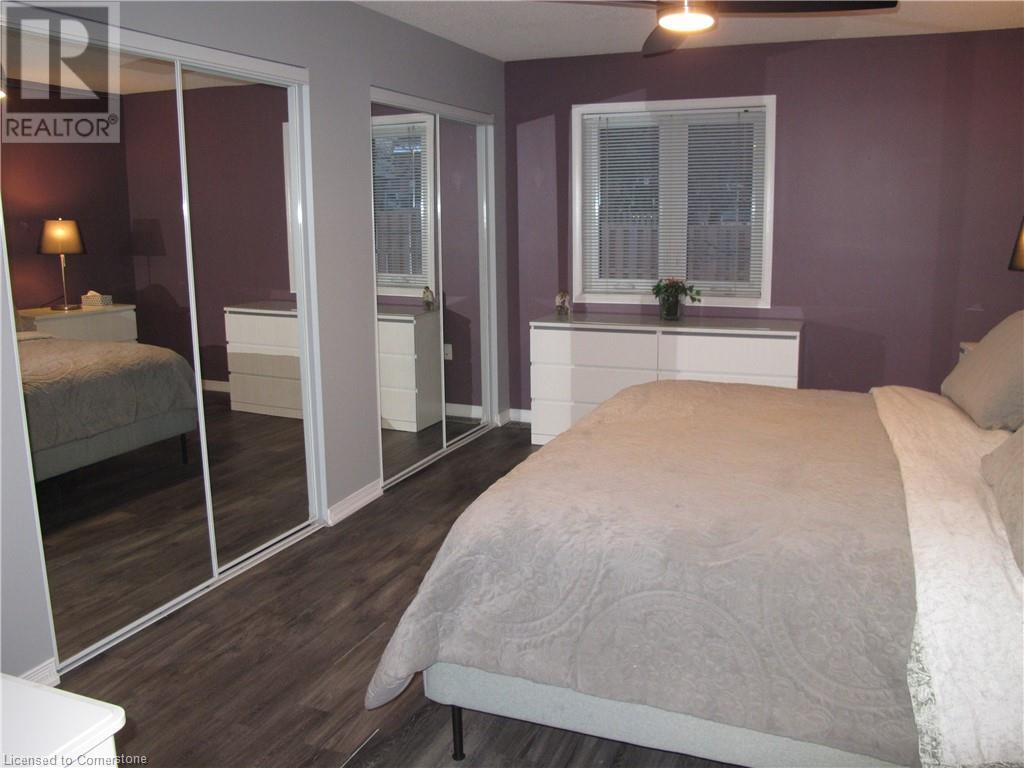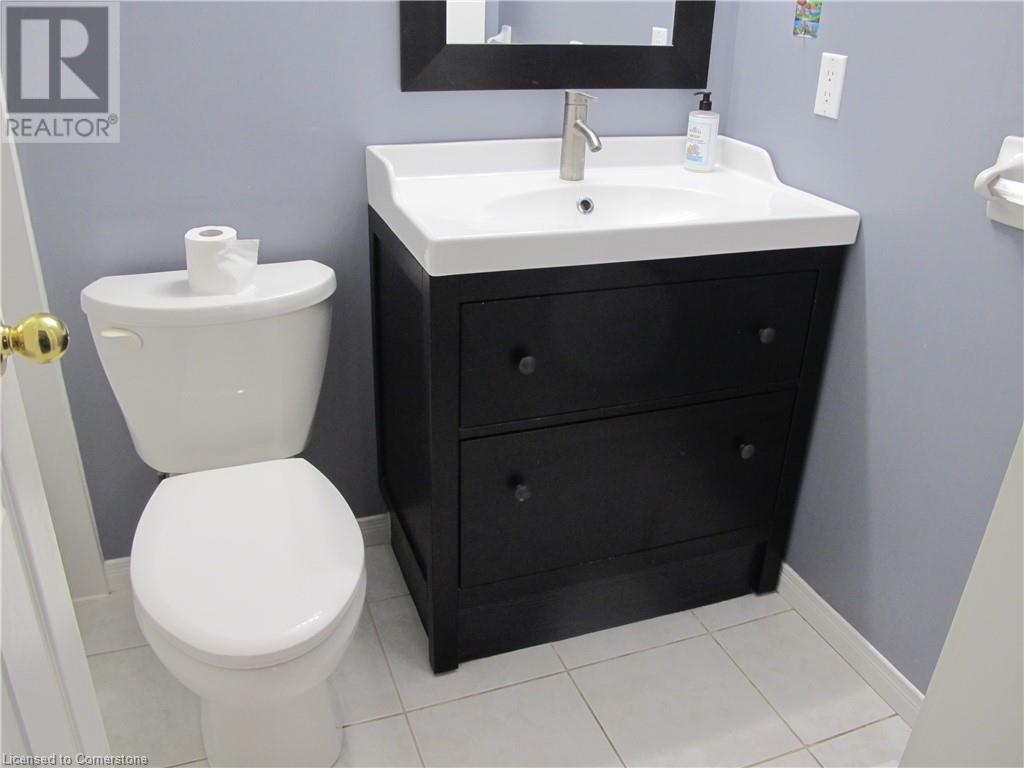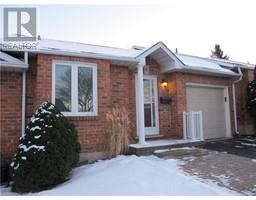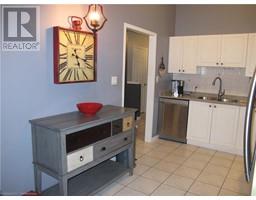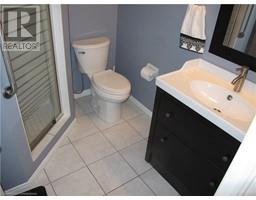$749,900Maintenance, Insurance, Landscaping, Water
$410 Monthly
Maintenance, Insurance, Landscaping, Water
$410 MonthlyFantastic West Mountain Condo Bungalow Townhouse.Perfect for downsizers, singles, couples or small families. The open concept main floor offers a large kitchen, living room/dining room combo with vaulted ceiling, skylight and sliding doors that lead to your private patio. The primary spacious bedroom has double closets and a 4 pc ensuite, the second bedroom could be used for an office for those that work at home a 3 pc bathroom, main floor laundry and inside entry to the garage round out the main floor. The large high and dry basement awaits your finishing touches. Minutes to the 403 & the Ancaster Meadowlands. Close to shopping, public transit and amenities.Dishwaser 2025,Wahser/ Dryer 2024/Windows and sliding doors 2024,C/air 2023. Auto Garage Door Opener 2024 (id:47351)
Property Details
| MLS® Number | 40690980 |
| Property Type | Single Family |
| Amenities Near By | Hospital, Park, Public Transit, Schools, Shopping |
| Community Features | Community Centre |
| Features | Southern Exposure, Automatic Garage Door Opener |
| Parking Space Total | 2 |
Building
| Bathroom Total | 2 |
| Bedrooms Above Ground | 2 |
| Bedrooms Total | 2 |
| Appliances | Central Vacuum, Dishwasher, Dryer, Refrigerator, Washer, Window Coverings, Garage Door Opener |
| Architectural Style | Bungalow |
| Basement Development | Unfinished |
| Basement Type | Full (unfinished) |
| Constructed Date | 1997 |
| Construction Style Attachment | Attached |
| Cooling Type | Central Air Conditioning |
| Exterior Finish | Brick |
| Foundation Type | Poured Concrete |
| Heating Fuel | Natural Gas |
| Heating Type | Forced Air |
| Stories Total | 1 |
| Size Interior | 1,126 Ft2 |
| Type | Row / Townhouse |
| Utility Water | Municipal Water |
Parking
| Attached Garage | |
| Visitor Parking |
Land
| Access Type | Road Access |
| Acreage | No |
| Land Amenities | Hospital, Park, Public Transit, Schools, Shopping |
| Sewer | Sanitary Sewer |
| Size Total Text | Unknown |
| Zoning Description | De/sd-1357 |
Rooms
| Level | Type | Length | Width | Dimensions |
|---|---|---|---|---|
| Main Level | Foyer | 7'0'' x 5'0'' | ||
| Main Level | Laundry Room | 10'0'' x 6'3'' | ||
| Main Level | Bedroom | 12'9'' x 9'1'' | ||
| Main Level | 3pc Bathroom | Measurements not available | ||
| Main Level | Full Bathroom | Measurements not available | ||
| Main Level | Primary Bedroom | 17'0'' x 11'3'' | ||
| Main Level | Living Room/dining Room | 24'2'' x 13'3'' | ||
| Main Level | Kitchen | 12'10'' x 9'0'' |
https://www.realtor.ca/real-estate/27809426/60-rice-avenue-unit-6-hamilton





