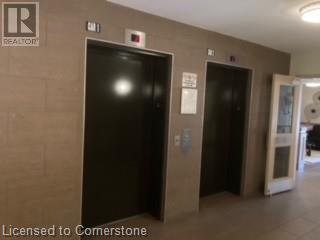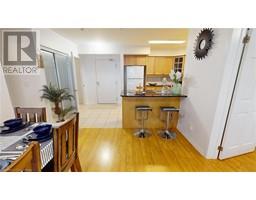2 Bedroom
2 Bathroom
821 sqft
Central Air Conditioning
Forced Air
Landscaped
$619,000Maintenance,
$588.72 Monthly
Welcome to this beautifully maintained 2-bedroom, 2-bathroom condo in the prestigious Summerside Community by Mattamy Homes, just steps from Warden Subway Station. Enjoy the spacious open-concept living and dining area that opens onto a balcony, perfect for relaxation. Entire condo has been freshly painted. All upgraded light fixtures. The modern kitchen features a breakfast bar, granite countertops. This unit also offers two spacious bedrooms, including an ensuite bathroom with a shower, and a large storage area combined with laundry facilities. Conveniently located near Hilltop Community Centre (Gym, Indoor Sports courts, kids splash area) , shopping, restaurants and excellent transit options. This condo offers both comfort and convenience in one of the most sought-after communities. Close to creek, walking trail, Hospital. Kid’s play school &Top ranked SATEC school at walking distance. One underground parking and a personal good-sized locker. Buyer to verify all dimensions. (id:47351)
Property Details
|
MLS® Number
|
40658950 |
|
Property Type
|
Single Family |
|
AmenitiesNearBy
|
Hospital, Park, Public Transit, Schools |
|
CommunityFeatures
|
School Bus |
|
Features
|
Southern Exposure, Corner Site, Ravine, Conservation/green Belt, Balcony |
|
ParkingSpaceTotal
|
1 |
|
StorageType
|
Locker |
Building
|
BathroomTotal
|
2 |
|
BedroomsAboveGround
|
2 |
|
BedroomsTotal
|
2 |
|
Appliances
|
Dishwasher, Dryer, Microwave, Washer, Range - Gas, Hood Fan |
|
BasementType
|
None |
|
ConstructedDate
|
2009 |
|
ConstructionStyleAttachment
|
Attached |
|
CoolingType
|
Central Air Conditioning |
|
ExteriorFinish
|
Brick |
|
HeatingType
|
Forced Air |
|
StoriesTotal
|
1 |
|
SizeInterior
|
821 Sqft |
|
Type
|
Apartment |
|
UtilityWater
|
Municipal Water |
Parking
|
Underground
|
|
|
Covered
|
|
|
Visitor Parking
|
|
Land
|
Acreage
|
No |
|
LandAmenities
|
Hospital, Park, Public Transit, Schools |
|
LandscapeFeatures
|
Landscaped |
|
Sewer
|
Municipal Sewage System |
|
SizeTotalText
|
Unknown |
|
ZoningDescription
|
Residential |
Rooms
| Level |
Type |
Length |
Width |
Dimensions |
|
Main Level |
Kitchen |
|
|
9'4'' x 5'9'' |
|
Main Level |
Laundry Room |
|
|
7'8'' x 4'5'' |
|
Main Level |
Living Room/dining Room |
|
|
17'1'' x 9'1'' |
|
Main Level |
4pc Bathroom |
|
|
Measurements not available |
|
Main Level |
4pc Bathroom |
|
|
Measurements not available |
|
Main Level |
Bedroom |
|
|
12'3'' x 8'8'' |
|
Main Level |
Bedroom |
|
|
11'7'' x 9'7'' |
https://www.realtor.ca/real-estate/27523518/60-mendelssohn-street-unit-222-toronto














































