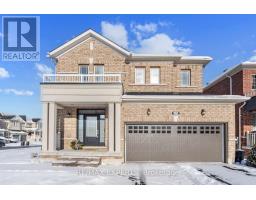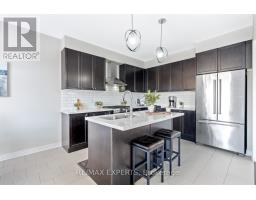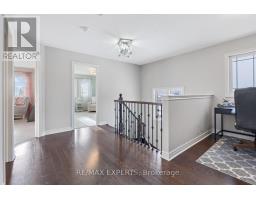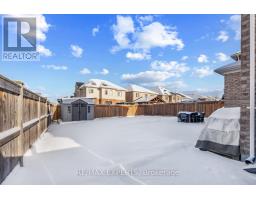3 Bedroom
3 Bathroom
Fireplace
Central Air Conditioning
Forced Air
$1,149,999
Welcome To 60 McCabe Lane! This Rarely Offered Detached Home On Premium Corner Lot With An Oversized Backyard Is Located In A Highly Desirable Pocket In Tottenham & Close To Shops, Schools, Parks & More! This Home Features 3 Large Bedrooms, A 2nd Floor Multi-Purpose Den & An Open Concept Main Fl Perfect For Entertaining! A Space That Promises Comfortable Living With Its Thoughtfully Designed Layout Makes It An Ideal Choice For A Growing Family. Turn Key And Full Of Charm! Dont Miss Out On Your Chance To Call Tottenham Home! **** EXTRAS **** Furnace (2024), Concrete Pad & Backyard shed (2024), Custom Blinds (2021), Interlock (2020) *basement photo virtually staged* (id:47351)
Property Details
|
MLS® Number
|
N11917136 |
|
Property Type
|
Single Family |
|
Community Name
|
Tottenham |
|
ParkingSpaceTotal
|
5 |
Building
|
BathroomTotal
|
3 |
|
BedroomsAboveGround
|
3 |
|
BedroomsTotal
|
3 |
|
Appliances
|
Window Coverings |
|
BasementType
|
Full |
|
ConstructionStyleAttachment
|
Detached |
|
CoolingType
|
Central Air Conditioning |
|
ExteriorFinish
|
Brick |
|
FireplacePresent
|
Yes |
|
FlooringType
|
Tile, Hardwood, Carpeted |
|
FoundationType
|
Unknown |
|
HalfBathTotal
|
1 |
|
HeatingFuel
|
Natural Gas |
|
HeatingType
|
Forced Air |
|
StoriesTotal
|
2 |
|
Type
|
House |
|
UtilityWater
|
Municipal Water |
Parking
Land
|
Acreage
|
No |
|
Sewer
|
Sanitary Sewer |
|
SizeDepth
|
100 Ft |
|
SizeFrontage
|
46 Ft ,10 In |
|
SizeIrregular
|
46.85 X 100 Ft |
|
SizeTotalText
|
46.85 X 100 Ft |
Rooms
| Level |
Type |
Length |
Width |
Dimensions |
|
Second Level |
Primary Bedroom |
5.5 m |
3.54 m |
5.5 m x 3.54 m |
|
Second Level |
Bedroom 2 |
3.98 m |
4.05 m |
3.98 m x 4.05 m |
|
Second Level |
Bedroom 3 |
2.98 m |
3.98 m |
2.98 m x 3.98 m |
|
Basement |
Recreational, Games Room |
|
|
Measurements not available |
|
Main Level |
Kitchen |
4.14 m |
5.22 m |
4.14 m x 5.22 m |
|
Main Level |
Eating Area |
2.3 m |
3.35 m |
2.3 m x 3.35 m |
|
Main Level |
Family Room |
3.46 m |
4.93 m |
3.46 m x 4.93 m |
|
Main Level |
Laundry Room |
2.81 m |
1.78 m |
2.81 m x 1.78 m |
https://www.realtor.ca/real-estate/27788282/60-mccabe-lane-new-tecumseth-tottenham-tottenham








































































