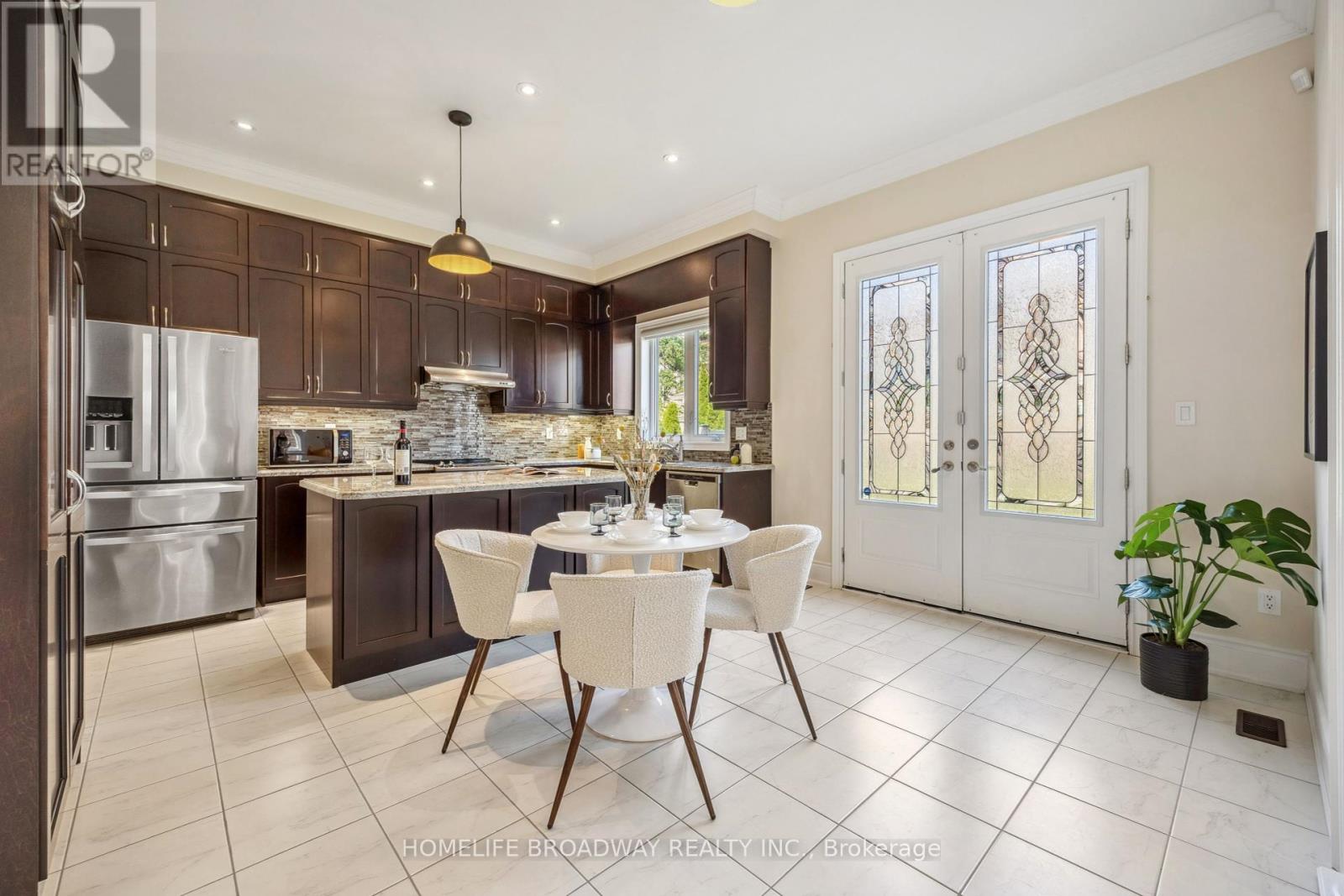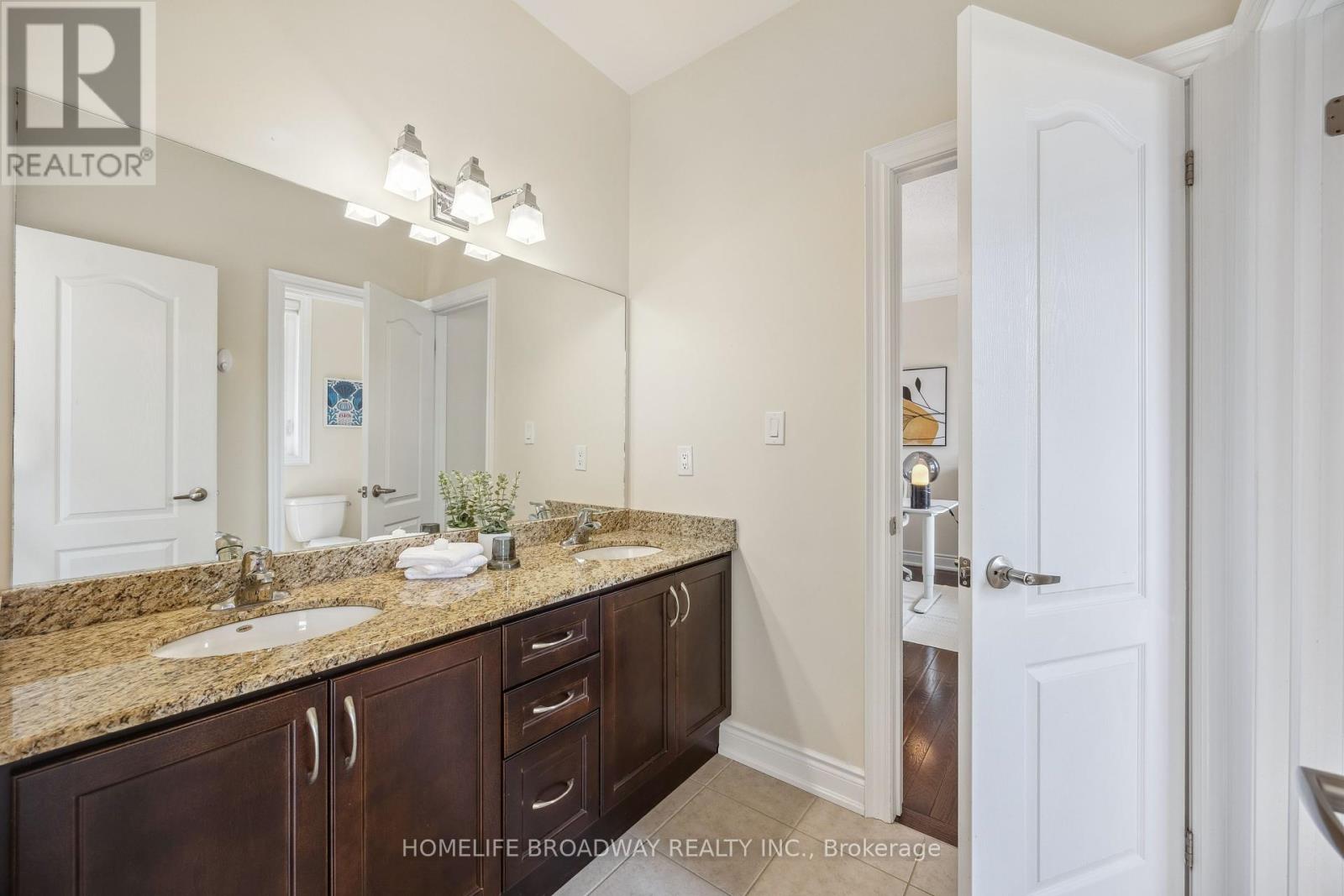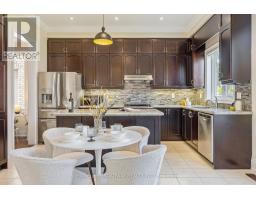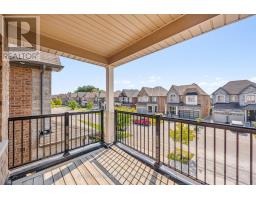6 Bedroom
6 Bathroom
Fireplace
Central Air Conditioning
Forced Air
$2,100,000
Stunning 5 Bedrooms & 6 Washrooms, Double Garage Detach House with Separate Entrance to Basement. 10 Ft Ceiling on M/F, 9 Ft Ceiling on 2/F &Basement. Very Clean and Well Kept Home. Lots of Upgrades - New Interlock Brick and wider in Driveway(2024), New Water Softener(2023). Lots Natural Lights and Many Over-Sized Picture Windows. Close to Mill Pond Park, School, Hospital, Trail, Restaurants and Shopping Area. Minutes to Richmond Hill Go Train and Maple Go Train, Hwy 400/404/407. m 13 in Basement Rec 2 - 4.21 ft x 4.86 ft. **** EXTRAS **** all electric light fixtures, all window covering, side by side fridge, stove, dishwasher, washer, dryer, range hood, water softener and 2 remote control for garage (id:47351)
Property Details
|
MLS® Number
|
N9302523 |
|
Property Type
|
Single Family |
|
Community Name
|
Mill Pond |
|
ParkingSpaceTotal
|
4 |
Building
|
BathroomTotal
|
6 |
|
BedroomsAboveGround
|
5 |
|
BedroomsBelowGround
|
1 |
|
BedroomsTotal
|
6 |
|
Amenities
|
Fireplace(s) |
|
BasementDevelopment
|
Finished |
|
BasementFeatures
|
Separate Entrance |
|
BasementType
|
N/a (finished) |
|
ConstructionStyleAttachment
|
Detached |
|
CoolingType
|
Central Air Conditioning |
|
ExteriorFinish
|
Brick, Stone |
|
FireplacePresent
|
Yes |
|
FireplaceTotal
|
1 |
|
FlooringType
|
Hardwood, Laminate, Ceramic |
|
FoundationType
|
Block |
|
HalfBathTotal
|
1 |
|
HeatingFuel
|
Natural Gas |
|
HeatingType
|
Forced Air |
|
StoriesTotal
|
2 |
|
Type
|
House |
|
UtilityWater
|
Municipal Water |
Parking
Land
|
Acreage
|
No |
|
Sewer
|
Sanitary Sewer |
|
SizeDepth
|
105 Ft ,4 In |
|
SizeFrontage
|
41 Ft ,8 In |
|
SizeIrregular
|
41.67 X 105.41 Ft |
|
SizeTotalText
|
41.67 X 105.41 Ft |
Rooms
| Level |
Type |
Length |
Width |
Dimensions |
|
Second Level |
Primary Bedroom |
5.26 m |
4.79 m |
5.26 m x 4.79 m |
|
Second Level |
Bedroom 2 |
3.94 m |
3.35 m |
3.94 m x 3.35 m |
|
Second Level |
Bedroom 3 |
3.75 m |
3.55 m |
3.75 m x 3.55 m |
|
Second Level |
Bedroom 4 |
3.75 m |
3.75 m |
3.75 m x 3.75 m |
|
Second Level |
Bedroom 5 |
3.55 m |
3.55 m |
3.55 m x 3.55 m |
|
Basement |
Recreational, Games Room |
7.9 m |
3.94 m |
7.9 m x 3.94 m |
|
Basement |
Bedroom |
2.95 m |
3.21 m |
2.95 m x 3.21 m |
|
Ground Level |
Living Room |
5.58 m |
3.93 m |
5.58 m x 3.93 m |
|
Ground Level |
Dining Room |
4.23 m |
5.71 m |
4.23 m x 5.71 m |
|
Ground Level |
Family Room |
3.65 m |
4.82 m |
3.65 m x 4.82 m |
|
Ground Level |
Kitchen |
4.23 m |
5.27 m |
4.23 m x 5.27 m |
|
Ground Level |
Office |
3.6 m |
2.35 m |
3.6 m x 2.35 m |
https://www.realtor.ca/real-estate/27373222/60-marbrook-street-richmond-hill-mill-pond-mill-pond




















































