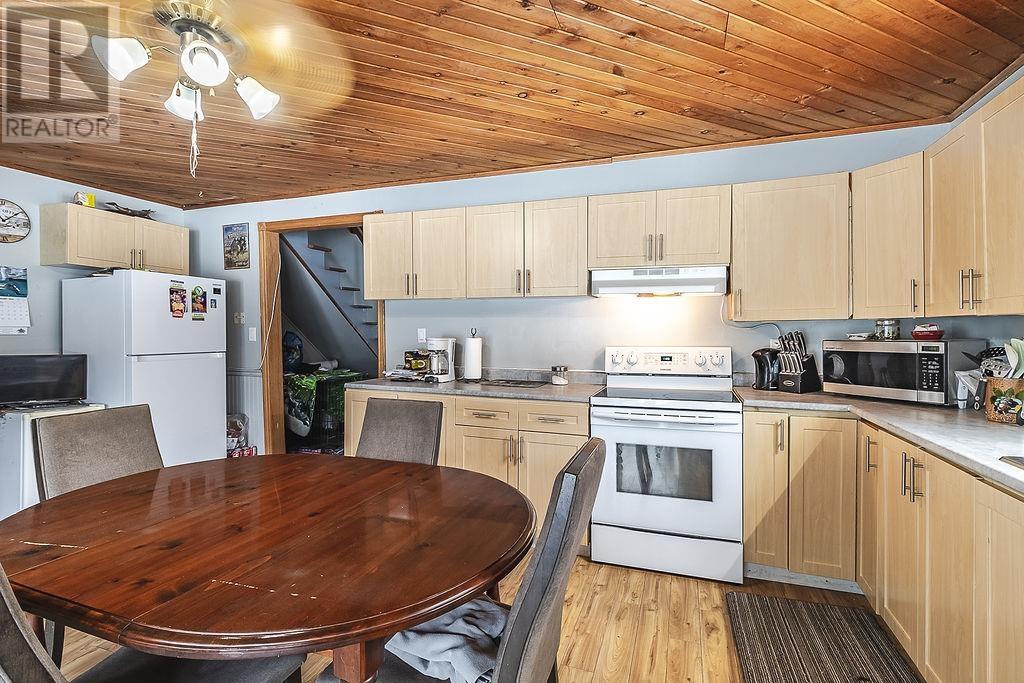4 Bedroom
1 Bathroom
Fireplace
Forced Air, Wood Stove
Acreage
$429,900
If you have been waiting for a private, quiet retreat with acreage this one is for you! The home is set back perfectly from the road and sits on just over 42 acres with complete privacy. Enjoy the newly constructed horse shelters, chicken coops, trail system and approximately 1/4 of the acreage is an open field at the back for grazing. This 4 bedroom home boasts many upgrades including some newer windows, doors, appliances, furnace and propane fireplace (2020), shingles (2021), wood stove (2022), propane fireplace (2023). The kitchen has been updated and the bathroom complete with a jetted tub. The skylights and vaulted ceilings in the great room provide a beautiful and bright space for entertaining. Outside, the double detached garage is already wired, insulated and heated for your use and enjoyment. With approx. 35 acres fenced, a box stall and trails that loop around the acreage, this spot is ready for both you and your animals! (id:47351)
Property Details
|
MLS® Number
|
SM250081 |
|
Property Type
|
Single Family |
|
Community Name
|
Thessalon |
|
Communication Type
|
High Speed Internet |
|
Features
|
Balcony, Crushed Stone Driveway |
|
Storage Type
|
Storage Shed |
|
Structure
|
Deck, Shed |
|
View Type
|
View |
Building
|
Bathroom Total
|
1 |
|
Bedrooms Above Ground
|
4 |
|
Bedrooms Total
|
4 |
|
Age
|
Over 26 Years |
|
Appliances
|
Dishwasher, Jetted Tub, Stove, Dryer, Refrigerator, Washer |
|
Basement Development
|
Unfinished |
|
Basement Type
|
Partial (unfinished) |
|
Construction Style Attachment
|
Detached |
|
Exterior Finish
|
Siding |
|
Fireplace Fuel
|
Wood |
|
Fireplace Present
|
Yes |
|
Fireplace Total
|
1 |
|
Fireplace Type
|
Woodstove,stove |
|
Foundation Type
|
Stone |
|
Heating Fuel
|
Propane, Wood |
|
Heating Type
|
Forced Air, Wood Stove |
|
Stories Total
|
2 |
|
Utility Water
|
Drilled Well |
Parking
|
Garage
|
|
|
Detached Garage
|
|
|
Gravel
|
|
Land
|
Access Type
|
Road Access |
|
Acreage
|
Yes |
|
Fence Type
|
Fenced Yard |
|
Sewer
|
Septic System |
|
Size Frontage
|
727.9300 |
|
Size Irregular
|
42.25 |
|
Size Total
|
42.25 Ac|10 - 49.99 Acres |
|
Size Total Text
|
42.25 Ac|10 - 49.99 Acres |
Rooms
| Level |
Type |
Length |
Width |
Dimensions |
|
Second Level |
Bedroom |
|
|
15.7x14 |
|
Second Level |
Bedroom |
|
|
15x9.1 |
|
Second Level |
Bedroom |
|
|
9x8.5 |
|
Second Level |
Bedroom |
|
|
10x11.6 |
|
Main Level |
Family Room |
|
|
27x15 |
|
Main Level |
Laundry Room |
|
|
10x9 |
|
Main Level |
Living Room |
|
|
14x14 |
|
Main Level |
Bathroom |
|
|
11.5x10 |
|
Main Level |
Kitchen |
|
|
19x13 |
Utilities
https://www.realtor.ca/real-estate/27808598/60-maple-ridge-rd-thessalon-thessalon




































































































