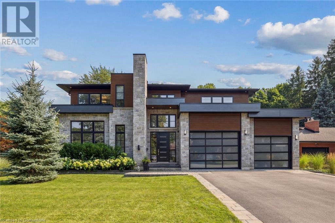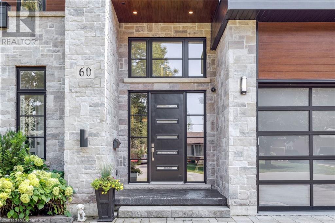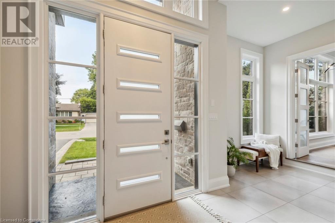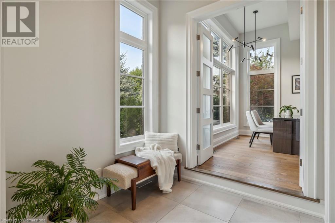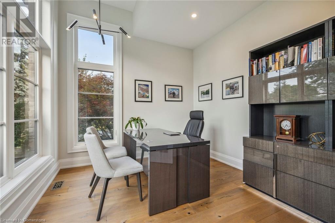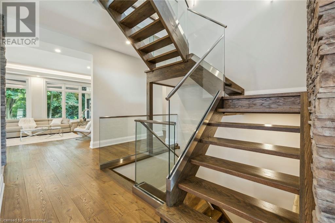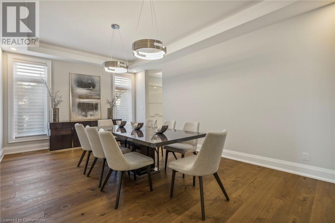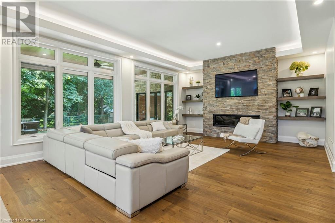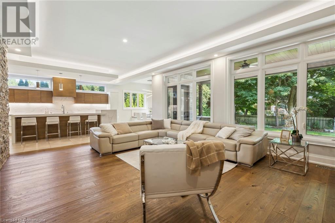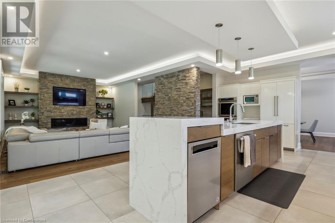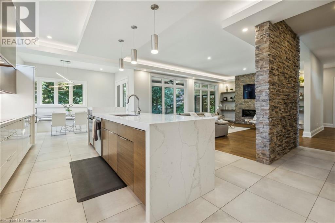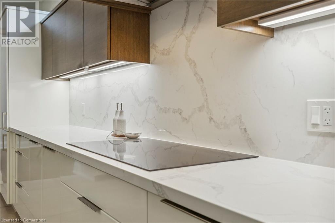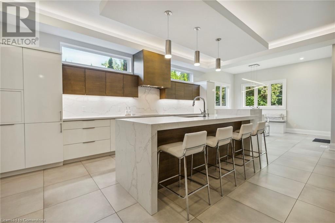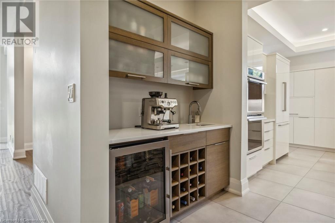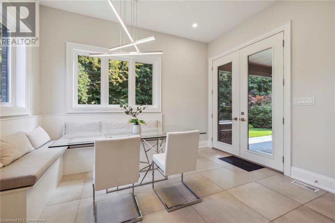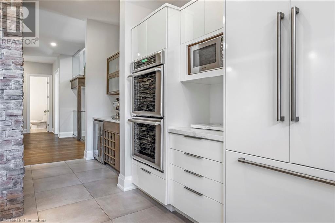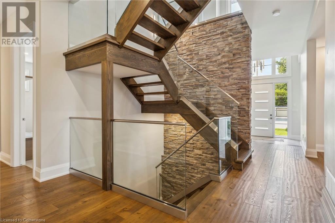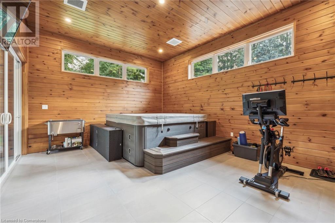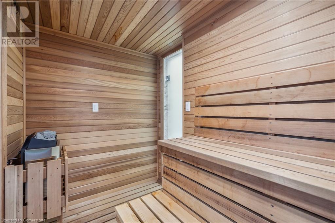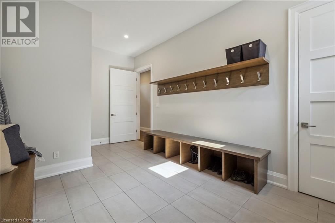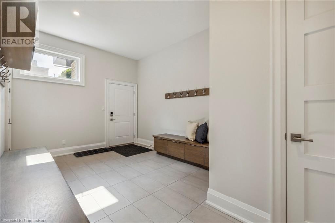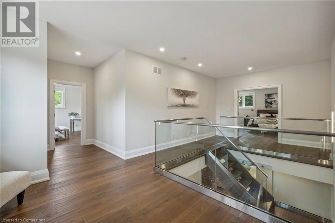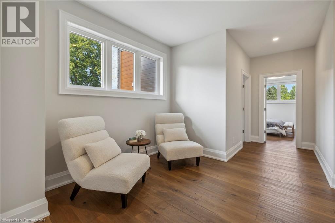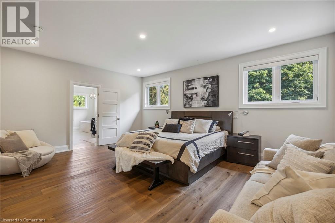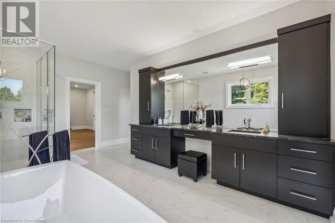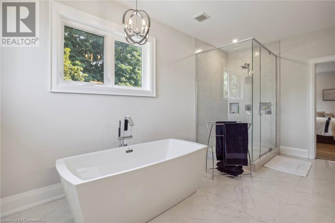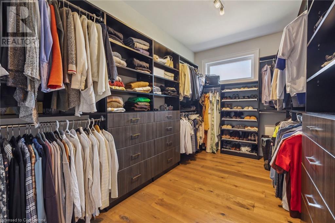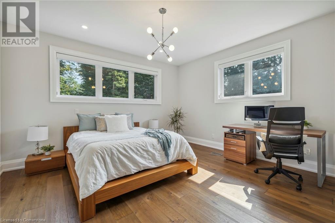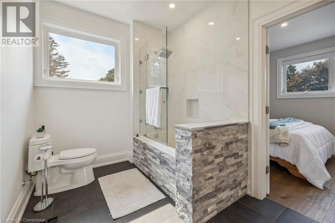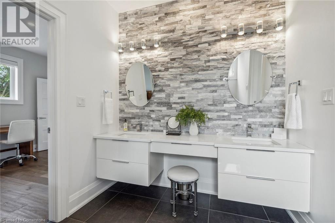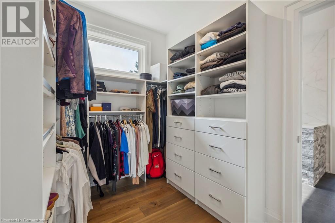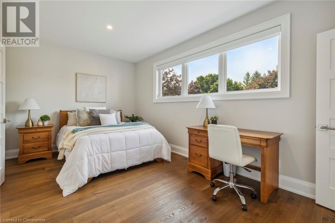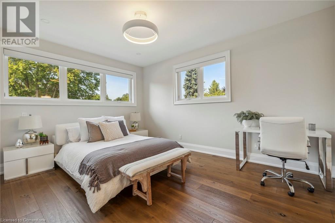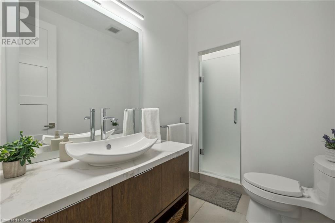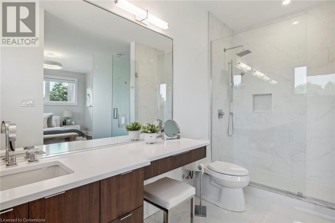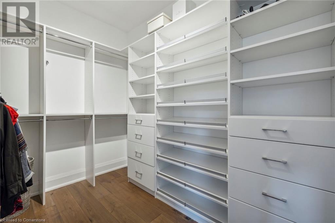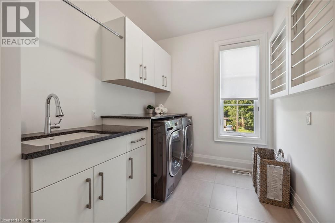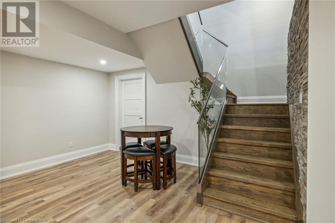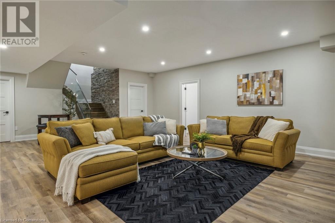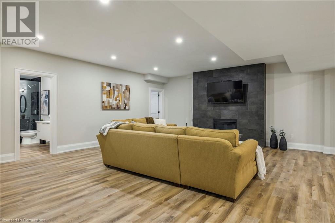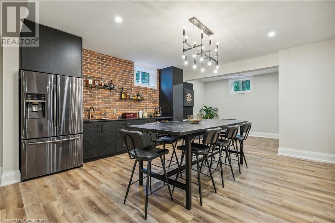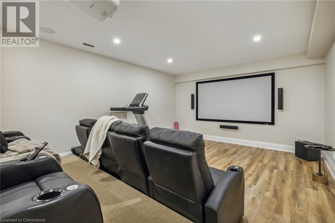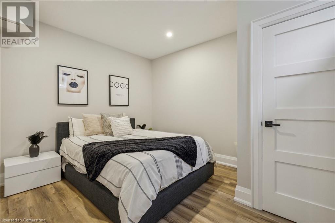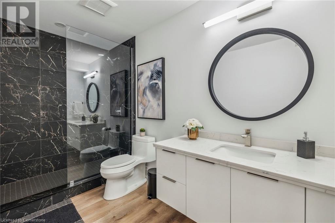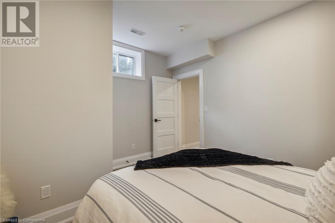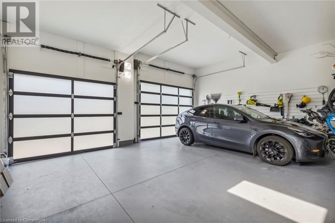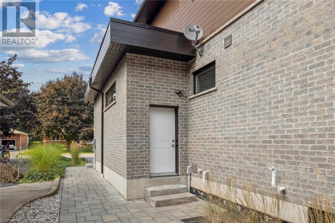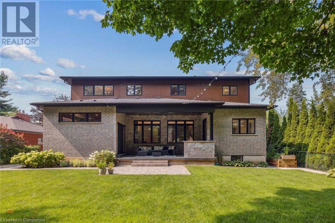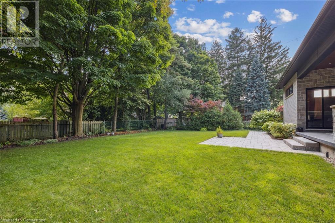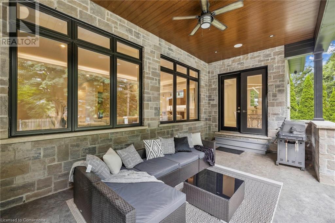5 Bedroom
5 Bathroom
6,800 ft2
2 Level
Central Air Conditioning
Forced Air
Lawn Sprinkler
$2,599,000
Welcome to 60 Garden Ave, Ancaster! This stunning 4,700 sq ft luxury home features 5 bedrooms, 5 bathrooms, and a fully finished basement with a movie theater and bar. Enjoy a Control4 sound system, security cameras, and high-end Thermador appliances, including a double oven stove, 36-inch induction cooktop, and more. The home also boasts 2 fridges, 2 dishwashers, a mini-fridge, an indoor hot tub, a sauna, and large walk-in closets. Basement furniture included (custom Hancock and Moore couches, a reclaimed wood dining table with 8 chairs, and 8 reclining chairs). Additional furniture is negotiable. (id:47351)
Property Details
|
MLS® Number
|
40691107 |
|
Property Type
|
Single Family |
|
Amenities Near By
|
Golf Nearby, Schools, Shopping |
|
Features
|
Wet Bar, Paved Driveway |
|
Parking Space Total
|
8 |
|
Structure
|
Porch |
Building
|
Bathroom Total
|
5 |
|
Bedrooms Above Ground
|
4 |
|
Bedrooms Below Ground
|
1 |
|
Bedrooms Total
|
5 |
|
Appliances
|
Oven - Built-in, Sauna, Wet Bar |
|
Architectural Style
|
2 Level |
|
Basement Development
|
Finished |
|
Basement Type
|
Full (finished) |
|
Constructed Date
|
2020 |
|
Construction Style Attachment
|
Detached |
|
Cooling Type
|
Central Air Conditioning |
|
Exterior Finish
|
Brick, Stone, Vinyl Siding |
|
Foundation Type
|
Poured Concrete |
|
Heating Fuel
|
Natural Gas |
|
Heating Type
|
Forced Air |
|
Stories Total
|
2 |
|
Size Interior
|
6,800 Ft2 |
|
Type
|
House |
|
Utility Water
|
Municipal Water |
Parking
Land
|
Access Type
|
Road Access |
|
Acreage
|
No |
|
Land Amenities
|
Golf Nearby, Schools, Shopping |
|
Landscape Features
|
Lawn Sprinkler |
|
Sewer
|
Municipal Sewage System |
|
Size Depth
|
150 Ft |
|
Size Frontage
|
75 Ft |
|
Size Total Text
|
Under 1/2 Acre |
|
Zoning Description
|
Er |
Rooms
| Level |
Type |
Length |
Width |
Dimensions |
|
Second Level |
3pc Bathroom |
|
|
13'0'' x 6'8'' |
|
Second Level |
4pc Bathroom |
|
|
12'7'' x 7'8'' |
|
Second Level |
4pc Bathroom |
|
|
16'11'' x 11'0'' |
|
Second Level |
Bedroom |
|
|
17'7'' x 10'6'' |
|
Second Level |
Bedroom |
|
|
15'8'' x 13'4'' |
|
Second Level |
Bedroom |
|
|
14'6'' x 13'6'' |
|
Second Level |
Primary Bedroom |
|
|
19'0'' x 15'4'' |
|
Basement |
Kitchen |
|
|
16'8'' x 15'8'' |
|
Basement |
Bedroom |
|
|
13'1'' x 11'3'' |
|
Basement |
Living Room |
|
|
20'4'' x 26'1'' |
|
Basement |
Media |
|
|
16'3'' x 20'5'' |
|
Basement |
3pc Bathroom |
|
|
Measurements not available |
|
Main Level |
3pc Bathroom |
|
|
Measurements not available |
|
Main Level |
Sunroom |
|
|
15'0'' x 19'9'' |
|
Main Level |
Office |
|
|
12'10'' x 11'0'' |
|
Main Level |
Dining Room |
|
|
21'0'' x 13'0'' |
|
Main Level |
Living Room |
|
|
12'1'' x 16'3'' |
|
Main Level |
Kitchen |
|
|
12'10'' x 23'2'' |
https://www.realtor.ca/real-estate/27811144/60-garden-avenue-ancaster
