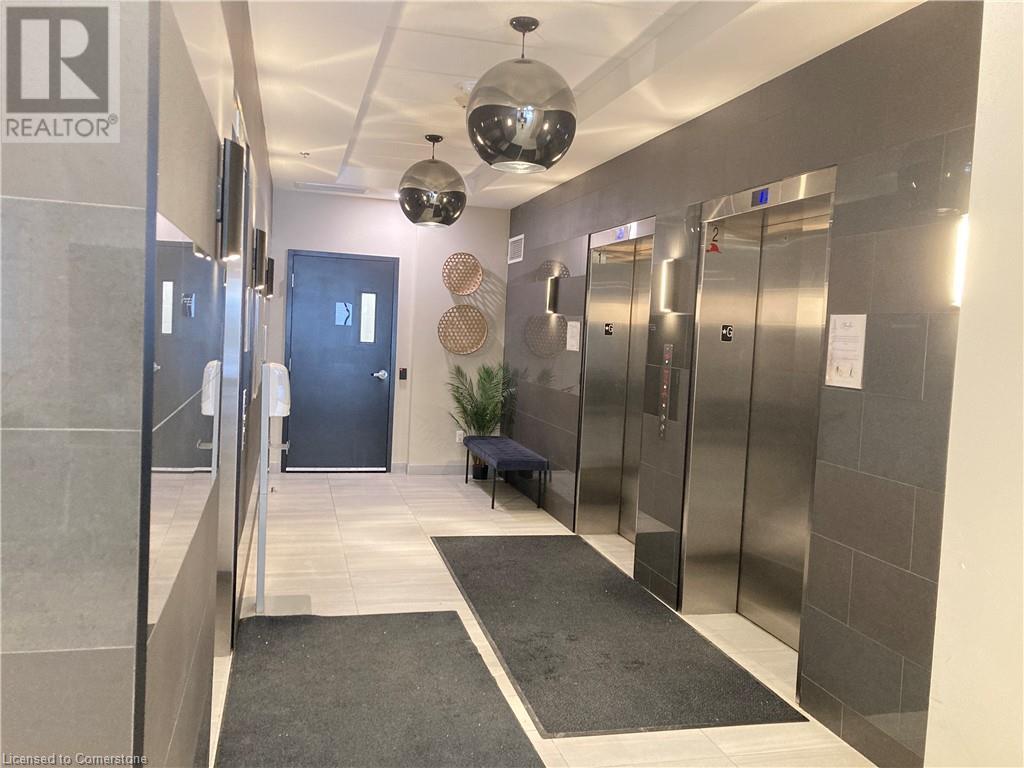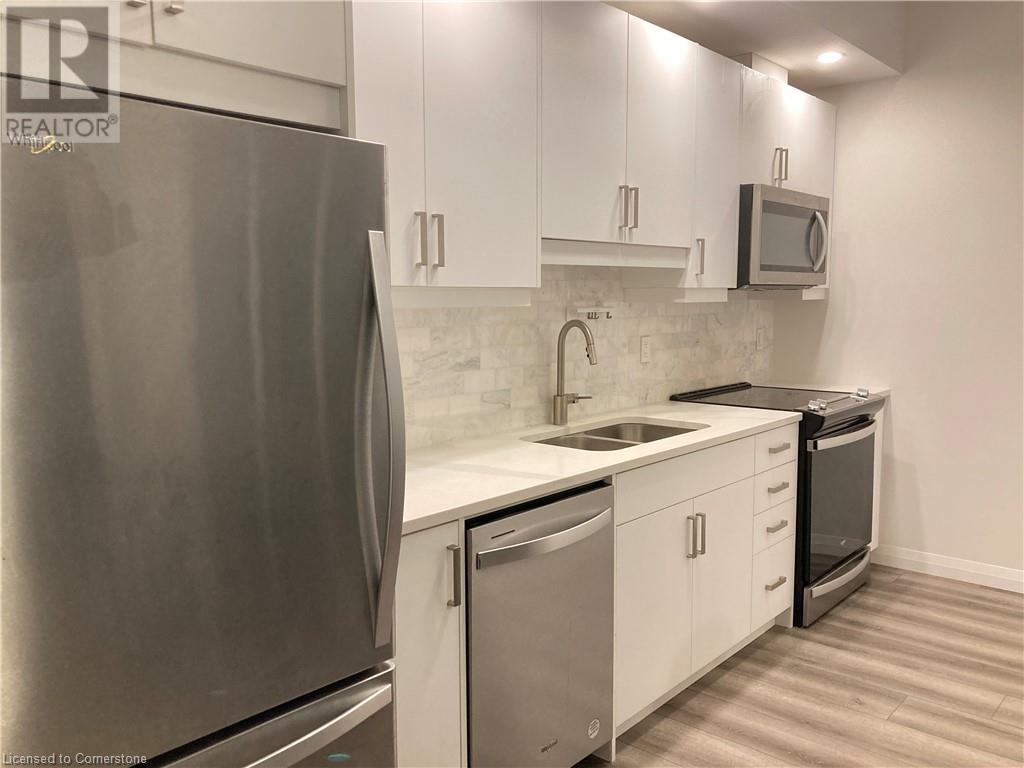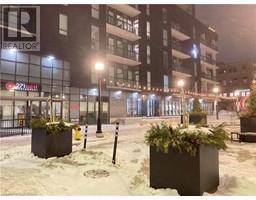2 Bedroom
2 Bathroom
881 sqft
Central Air Conditioning
Forced Air
$2,800 MonthlyInsurance, Heat, Property Management, Water
Great location! Beautiful unit in Charlie West - the desirable Downtown building 2 bedrooms, 2 bathrooms, fully furnished, upgraded flooring, white kitchen, stainless steel appliances, featuring backsplash, open with big size windows on both the east and south side, makes the unit very bright; big bonus - the balcony (158SF), bring you feels melt with the beautiful view of the city. Steps from Victoria Park, Google, School of Pharmacy and McMaster School of Medicine, Opposite to Charles Street Transit Terminal, and the Ion Light Rail System is right outside the building, can bring you to the University of Waterloo directly. A must see unit!!! BOOK YOUR PRIVATE SHOWING TODAY! - Note: Parking spot can be arranged for extra $180/Month. (id:47351)
Property Details
|
MLS® Number
|
40690200 |
|
Property Type
|
Single Family |
|
AmenitiesNearBy
|
Park, Place Of Worship, Playground, Public Transit, Shopping |
|
CommunityFeatures
|
School Bus |
|
EquipmentType
|
None |
|
Features
|
Southern Exposure, Balcony |
|
RentalEquipmentType
|
None |
|
ViewType
|
City View |
Building
|
BathroomTotal
|
2 |
|
BedroomsAboveGround
|
2 |
|
BedroomsTotal
|
2 |
|
Amenities
|
Exercise Centre, Party Room |
|
Appliances
|
Central Vacuum, Dishwasher, Dryer, Refrigerator, Stove, Washer, Microwave Built-in, Hood Fan, Window Coverings |
|
BasementType
|
None |
|
ConstructedDate
|
2021 |
|
ConstructionMaterial
|
Concrete Block, Concrete Walls |
|
ConstructionStyleAttachment
|
Attached |
|
CoolingType
|
Central Air Conditioning |
|
ExteriorFinish
|
Concrete, Stucco |
|
FoundationType
|
Poured Concrete |
|
HeatingFuel
|
Natural Gas |
|
HeatingType
|
Forced Air |
|
StoriesTotal
|
1 |
|
SizeInterior
|
881 Sqft |
|
Type
|
Apartment |
|
UtilityWater
|
Municipal Water |
Parking
Land
|
AccessType
|
Rail Access |
|
Acreage
|
No |
|
LandAmenities
|
Park, Place Of Worship, Playground, Public Transit, Shopping |
|
Sewer
|
Municipal Sewage System |
|
SizeTotalText
|
Under 1/2 Acre |
|
ZoningDescription
|
D-1 |
Rooms
| Level |
Type |
Length |
Width |
Dimensions |
|
Main Level |
4pc Bathroom |
|
|
Measurements not available |
|
Main Level |
3pc Bathroom |
|
|
Measurements not available |
|
Main Level |
Bedroom |
|
|
11'7'' x 10'10'' |
|
Main Level |
Primary Bedroom |
|
|
11'5'' x 9'6'' |
|
Main Level |
Kitchen/dining Room |
|
|
14'10'' x 10'10'' |
https://www.realtor.ca/real-estate/27798554/60-charles-street-unit-2205-kitchener
























































