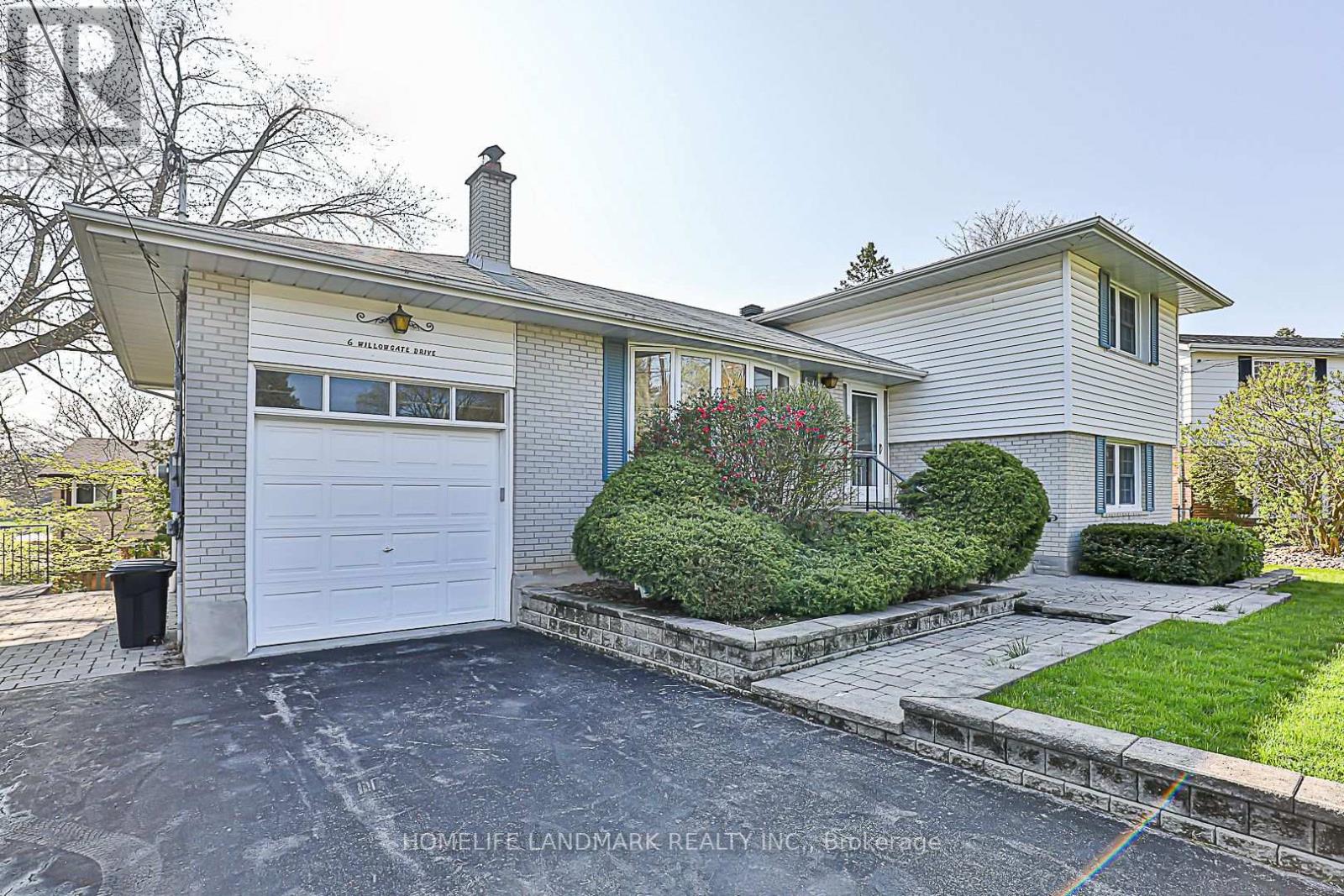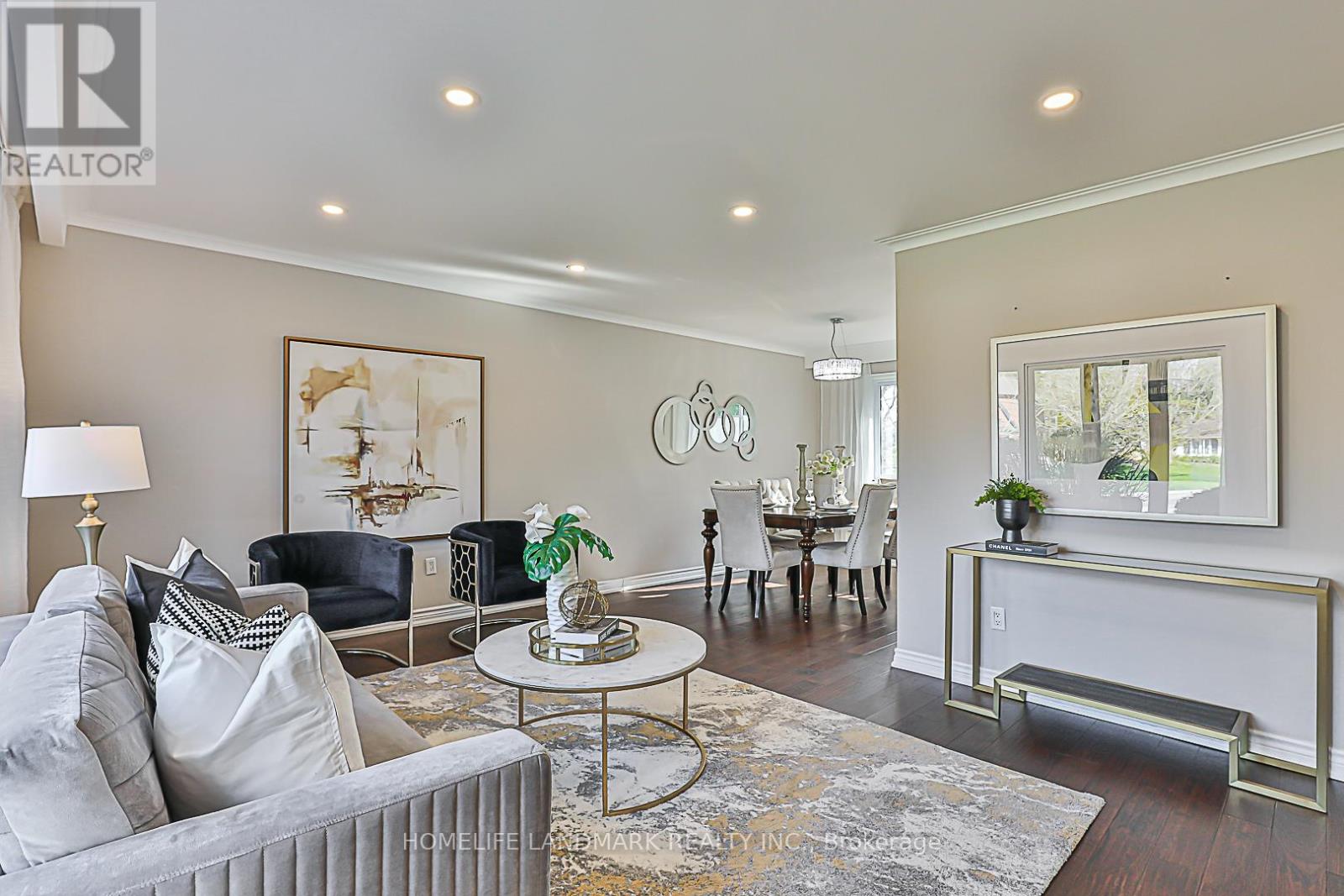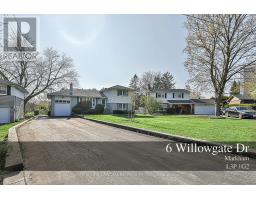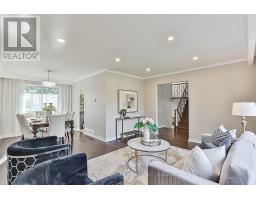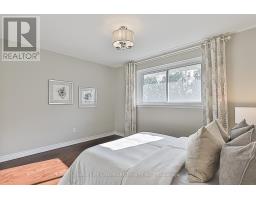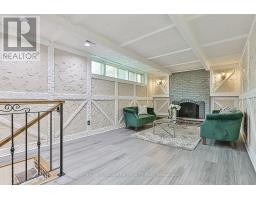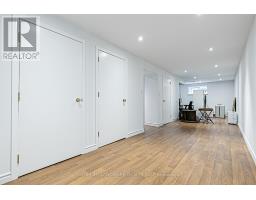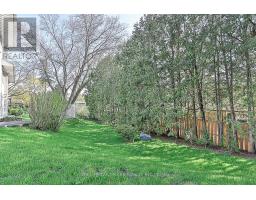4 Bedroom
2 Bathroom
Fireplace
Central Air Conditioning
Forced Air
$1,650,000
Top to Bottom renovated detached house in a premium pie lot in Desired Neighborhood. Front 55' and Rear 102' big lot. Surrounded by multi-million customized houses. Hardwood floor throughout, upgraded kitchen with SS kitchen appliances. Walk- out basement with separate entrance. Potential rental income if add kitchen.Walk to Milne Conservation park, 1 minute to Highway 7, close to school, library, community center, shopping mall, restaurants, supermarket. **** EXTRAS **** Existing light fixtures, window coverings, SS kitchen appliances (2020), A/C (2020), Furnace, Garage opener(2020), New Attic Insulation (2020) (id:47351)
Property Details
|
MLS® Number
|
N9295078 |
|
Property Type
|
Single Family |
|
Community Name
|
Bullock |
|
Features
|
Carpet Free |
|
ParkingSpaceTotal
|
9 |
Building
|
BathroomTotal
|
2 |
|
BedroomsAboveGround
|
4 |
|
BedroomsTotal
|
4 |
|
BasementDevelopment
|
Finished |
|
BasementFeatures
|
Walk Out |
|
BasementType
|
N/a (finished) |
|
ConstructionStyleAttachment
|
Detached |
|
ConstructionStyleSplitLevel
|
Sidesplit |
|
CoolingType
|
Central Air Conditioning |
|
ExteriorFinish
|
Aluminum Siding, Brick |
|
FireplacePresent
|
Yes |
|
FlooringType
|
Laminate, Hardwood, Porcelain Tile, Ceramic |
|
FoundationType
|
Concrete |
|
HeatingFuel
|
Natural Gas |
|
HeatingType
|
Forced Air |
|
Type
|
House |
|
UtilityWater
|
Municipal Water |
Parking
Land
|
Acreage
|
No |
|
Sewer
|
Sanitary Sewer |
|
SizeDepth
|
118 Ft ,7 In |
|
SizeFrontage
|
55 Ft ,2 In |
|
SizeIrregular
|
55.18 X 118.6 Ft ; 107.58ft X 101.81ft X 118.60ft X 55.18ft |
|
SizeTotalText
|
55.18 X 118.6 Ft ; 107.58ft X 101.81ft X 118.60ft X 55.18ft |
Rooms
| Level |
Type |
Length |
Width |
Dimensions |
|
Basement |
Recreational, Games Room |
6 m |
3.4 m |
6 m x 3.4 m |
|
Basement |
Laundry Room |
3.5 m |
2.5 m |
3.5 m x 2.5 m |
|
Lower Level |
Bedroom 3 |
3.9 m |
3.2 m |
3.9 m x 3.2 m |
|
Lower Level |
Bedroom 4 |
3.9 m |
3 m |
3.9 m x 3 m |
|
Main Level |
Living Room |
4.9 m |
3.8 m |
4.9 m x 3.8 m |
|
Main Level |
Kitchen |
3.5 m |
3.2 m |
3.5 m x 3.2 m |
|
Main Level |
Dining Room |
3.3 m |
2.7 m |
3.3 m x 2.7 m |
|
Sub-basement |
Exercise Room |
9.9 m |
3.7 m |
9.9 m x 3.7 m |
|
Upper Level |
Bedroom |
4 m |
3 m |
4 m x 3 m |
|
Upper Level |
Bedroom 2 |
4 m |
3.2 m |
4 m x 3.2 m |
https://www.realtor.ca/real-estate/27354193/6-willowgate-drive-markham-bullock-bullock



