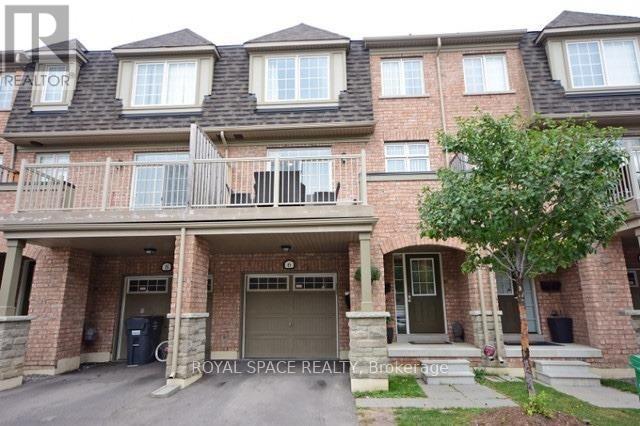3 Bedroom
2 Bathroom
Central Air Conditioning
Forced Air
$2,950 Monthly
Approx 2000 Sqft Of Living Space W/ Fine Finishes. Well Maintained, Spacious, Open, Concept Layout, 9 Feet Celings, Gorgeous ""Model Home"" Like Eat-In Kitchen W/Granite Counter-Tops, Backsplash, Pantry & Walkout To Terrace. Formal Dining Room, Dark Oak Stars. Please Note Lease Property Is Available On 2nd And 3rd Floor. **** EXTRAS **** Fridge, Stove, Washer, Dryer and dishwasher (id:47351)
Property Details
|
MLS® Number
|
W11907390 |
|
Property Type
|
Single Family |
|
Community Name
|
Bram East |
|
Parking Space Total
|
2 |
Building
|
Bathroom Total
|
2 |
|
Bedrooms Above Ground
|
3 |
|
Bedrooms Total
|
3 |
|
Appliances
|
Garage Door Opener Remote(s) |
|
Construction Style Attachment
|
Attached |
|
Cooling Type
|
Central Air Conditioning |
|
Exterior Finish
|
Brick, Stone |
|
Foundation Type
|
Insulated Concrete Forms |
|
Heating Fuel
|
Natural Gas |
|
Heating Type
|
Forced Air |
|
Stories Total
|
3 |
|
Type
|
Row / Townhouse |
|
Utility Water
|
Municipal Water |
Parking
Land
|
Acreage
|
No |
|
Sewer
|
Sanitary Sewer |
|
Size Depth
|
80 Ft |
|
Size Frontage
|
20 Ft |
|
Size Irregular
|
20 X 80 Ft |
|
Size Total Text
|
20 X 80 Ft |
Rooms
| Level |
Type |
Length |
Width |
Dimensions |
|
Second Level |
Family Room |
5.2 m |
3.7 m |
5.2 m x 3.7 m |
|
Second Level |
Dining Room |
2.7 m |
2.1 m |
2.7 m x 2.1 m |
|
Second Level |
Kitchen |
4.6 m |
3 m |
4.6 m x 3 m |
|
Third Level |
Primary Bedroom |
4.6 m |
3 m |
4.6 m x 3 m |
|
Third Level |
Bedroom 2 |
2.7 m |
2.6 m |
2.7 m x 2.6 m |
|
Third Level |
Bedroom 3 |
2.4 m |
2.3 m |
2.4 m x 2.3 m |
|
Main Level |
Foyer |
3.4 m |
1.2 m |
3.4 m x 1.2 m |
https://www.realtor.ca/real-estate/27766968/6-utopia-way-brampton-bram-east-bram-east


















