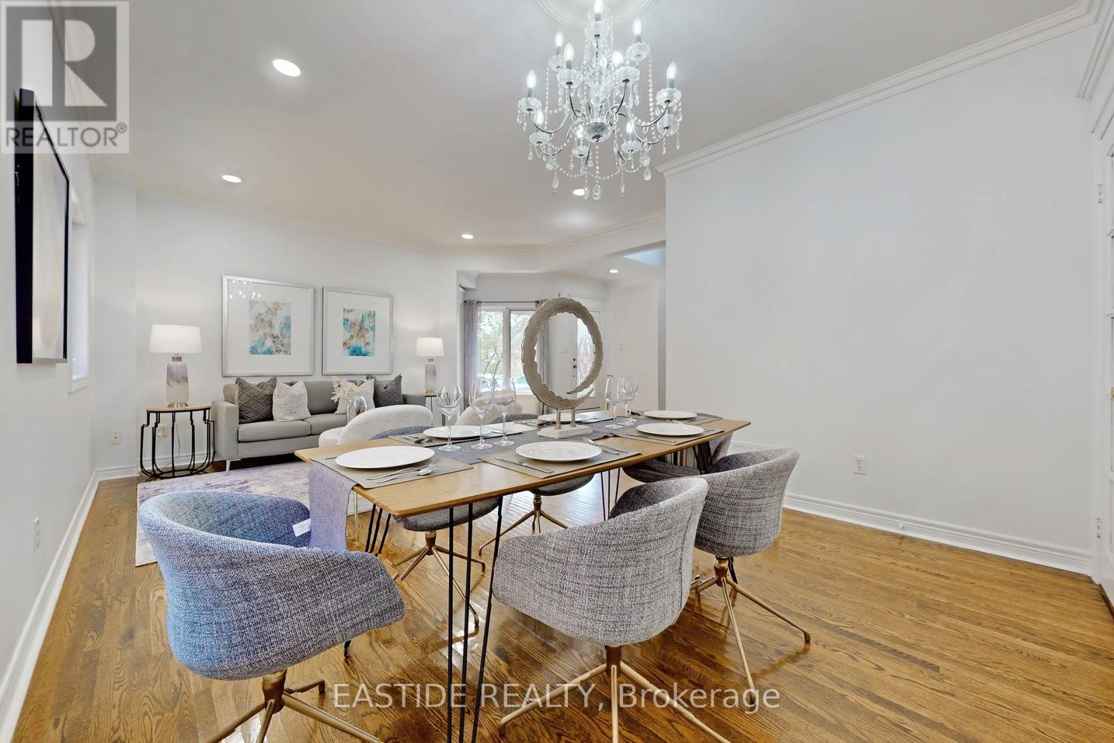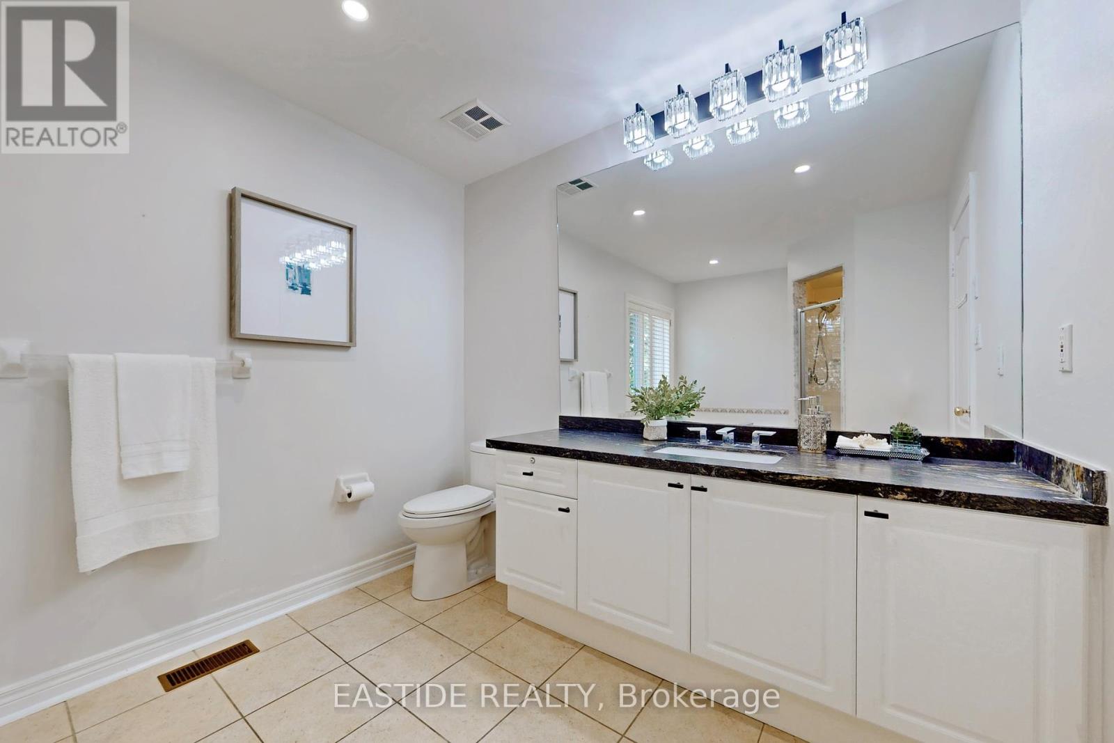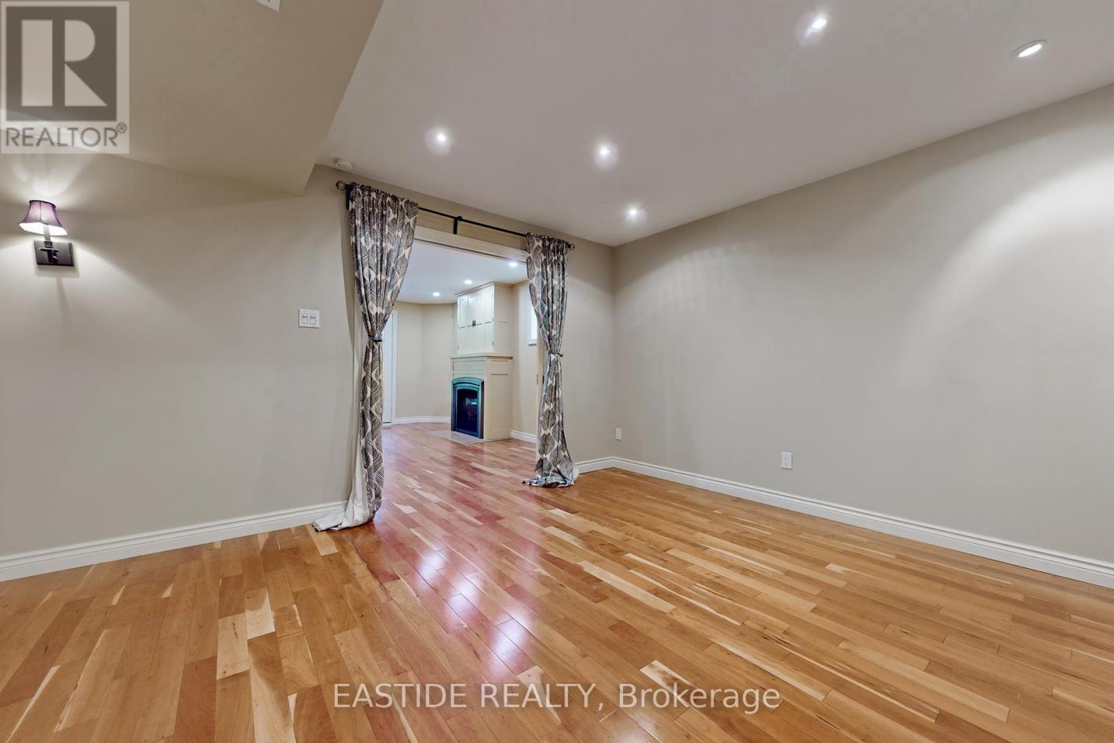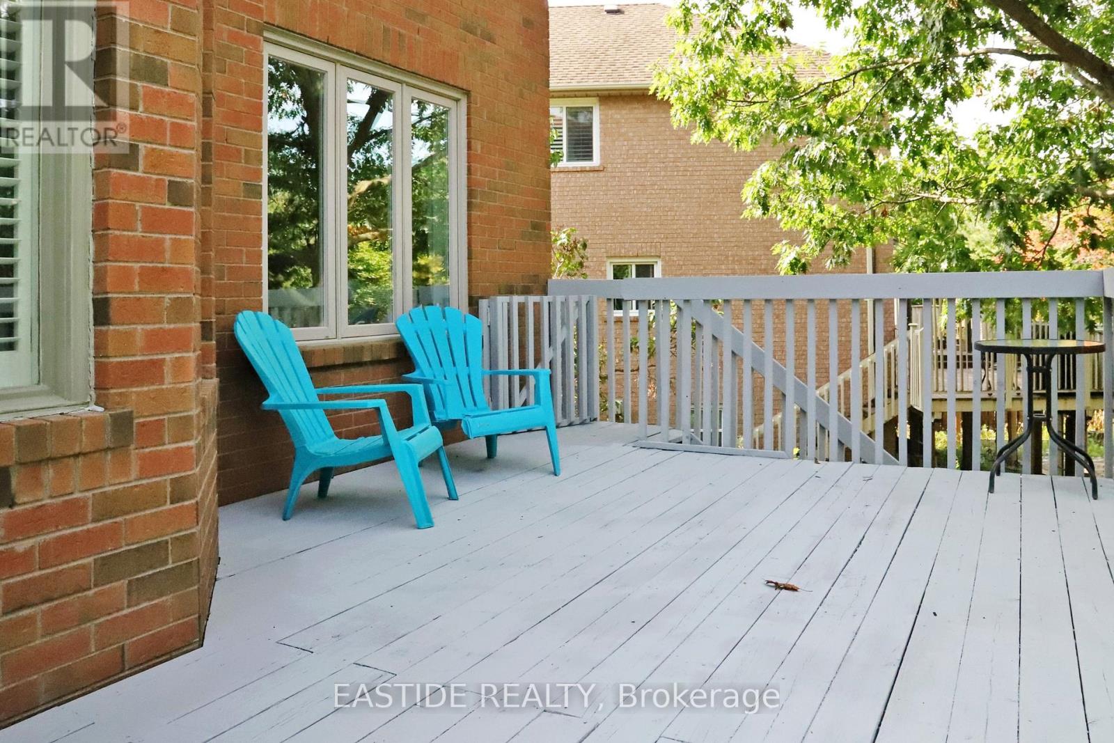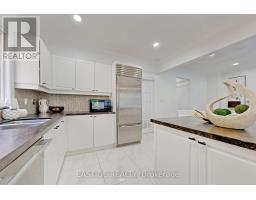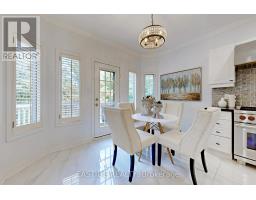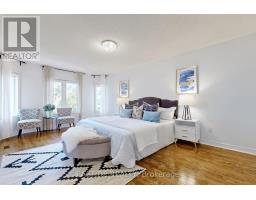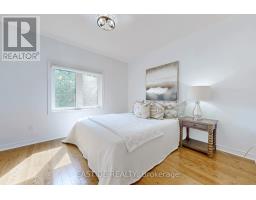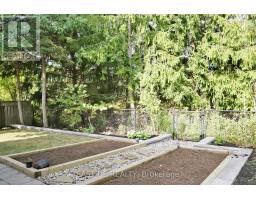4 Bedroom
4 Bathroom
Fireplace
Central Air Conditioning
Forced Air
$1,680,000
Prestigious Westbrook Community, Top-Rated School District, Stunning Home Backs onto Pond with Privacy and Beautiful View. Finished W/O Basement, Wet Bar, Gas Fireplace, and Custom Built-in Cabinets. New Hardwood Renovated in 2021 Throughout Main and Upper Floor with Oak Stairs, Cozy Wood-Burning F/P in Family Rm, Open Breakfast Area with French Doors to a Large Deck, Modern Kitchen Features Island and Stainless Steel Appliances. **** EXTRAS **** S/S Sub-Zero Fridge, Wolf Gas Stove, B/I Miele Dish Washer, Beverage Fridge, Washer, Dryer, Additional One More Fridge in Basement. All Elf's, California Shutters, Cac, Gb & E.Roof Replaced in 2020 (id:47351)
Property Details
|
MLS® Number
|
N9359307 |
|
Property Type
|
Single Family |
|
Community Name
|
Westbrook |
|
Features
|
Irregular Lot Size |
|
ParkingSpaceTotal
|
6 |
Building
|
BathroomTotal
|
4 |
|
BedroomsAboveGround
|
3 |
|
BedroomsBelowGround
|
1 |
|
BedroomsTotal
|
4 |
|
Appliances
|
Garage Door Opener Remote(s) |
|
BasementDevelopment
|
Finished |
|
BasementFeatures
|
Walk Out |
|
BasementType
|
N/a (finished) |
|
ConstructionStyleAttachment
|
Detached |
|
CoolingType
|
Central Air Conditioning |
|
ExteriorFinish
|
Brick |
|
FireplacePresent
|
Yes |
|
FlooringType
|
Hardwood, Ceramic |
|
FoundationType
|
Block |
|
HalfBathTotal
|
1 |
|
HeatingFuel
|
Natural Gas |
|
HeatingType
|
Forced Air |
|
StoriesTotal
|
2 |
|
Type
|
House |
|
UtilityWater
|
Municipal Water |
Parking
Land
|
Acreage
|
No |
|
Sewer
|
Sanitary Sewer |
|
SizeDepth
|
116 Ft ,8 In |
|
SizeFrontage
|
31 Ft ,4 In |
|
SizeIrregular
|
31.41 X 116.74 Ft ; 116.74x51.55x116.09x10.47x10.47x10.47ft |
|
SizeTotalText
|
31.41 X 116.74 Ft ; 116.74x51.55x116.09x10.47x10.47x10.47ft |
Rooms
| Level |
Type |
Length |
Width |
Dimensions |
|
Second Level |
Primary Bedroom |
5.79 m |
3.66 m |
5.79 m x 3.66 m |
|
Second Level |
Bedroom 2 |
3.54 m |
3.35 m |
3.54 m x 3.35 m |
|
Second Level |
Bedroom 3 |
3.23 m |
3.17 m |
3.23 m x 3.17 m |
|
Basement |
Recreational, Games Room |
7.62 m |
4.87 m |
7.62 m x 4.87 m |
|
Basement |
Bedroom |
4.27 m |
3.96 m |
4.27 m x 3.96 m |
|
Main Level |
Living Room |
4.57 m |
3.04 m |
4.57 m x 3.04 m |
|
Main Level |
Dining Room |
3.66 m |
3.04 m |
3.66 m x 3.04 m |
|
Main Level |
Kitchen |
3.66 m |
3.35 m |
3.66 m x 3.35 m |
|
Main Level |
Eating Area |
3.66 m |
2.32 m |
3.66 m x 2.32 m |
|
Main Level |
Family Room |
4.57 m |
3.66 m |
4.57 m x 3.66 m |
https://www.realtor.ca/real-estate/27445630/6-taos-court-richmond-hill-westbrook-westbrook





