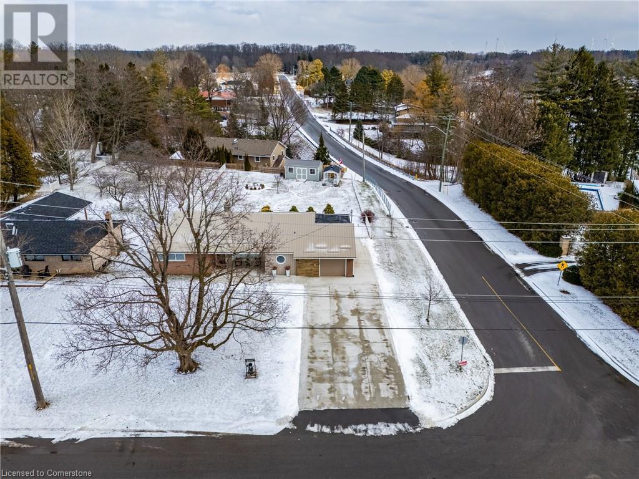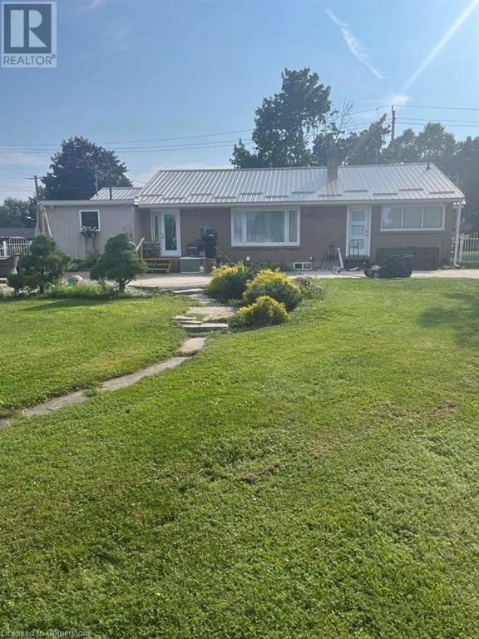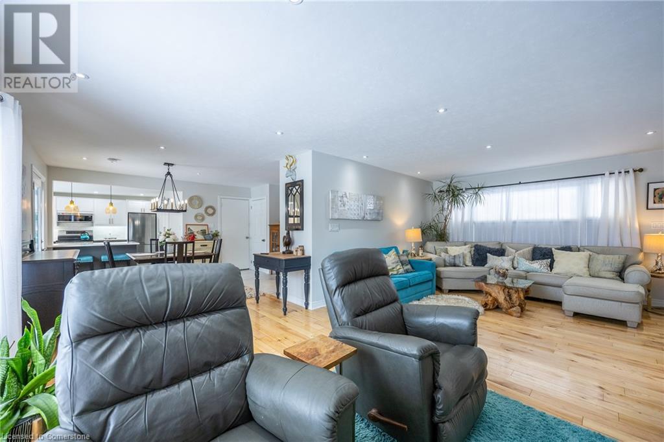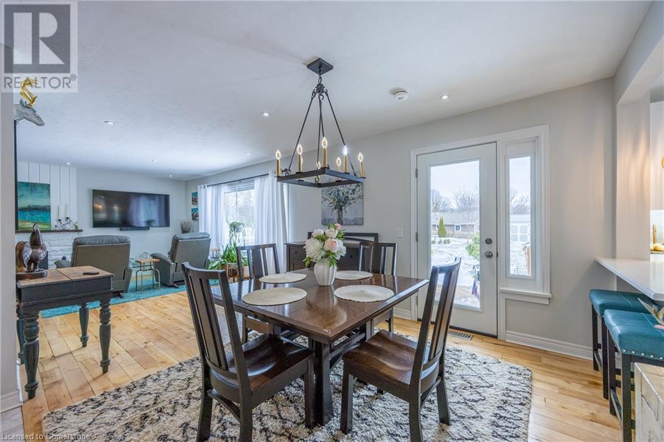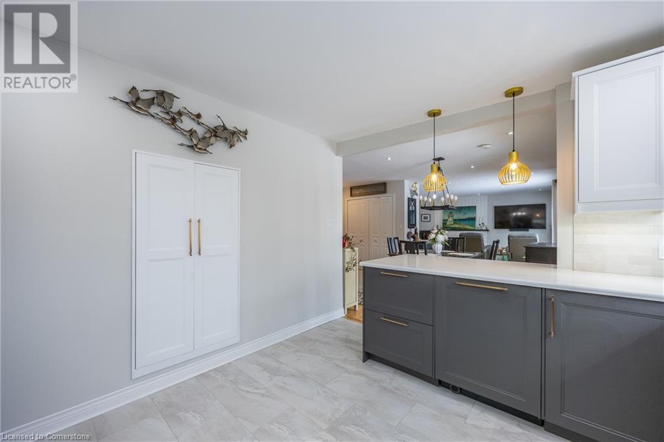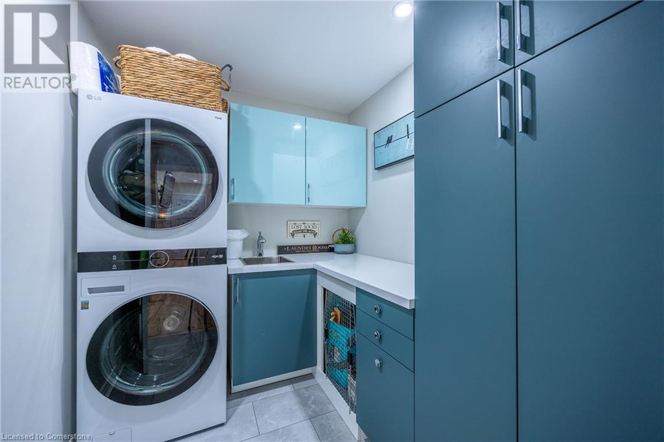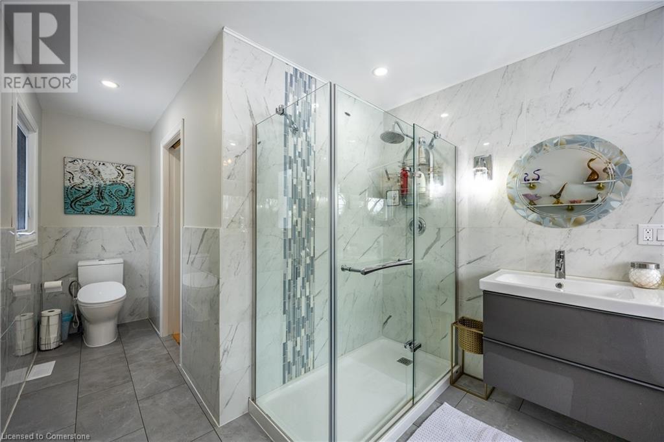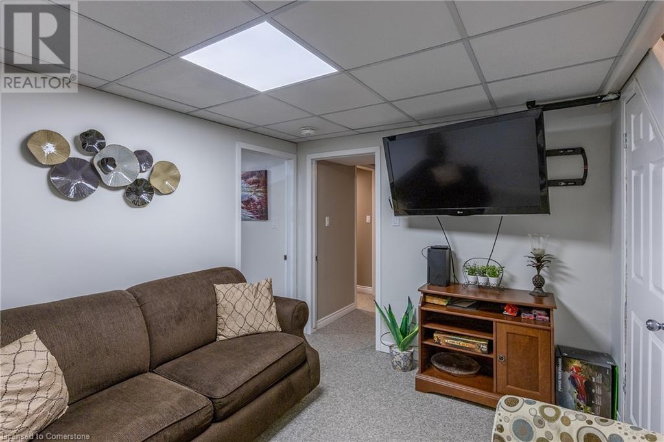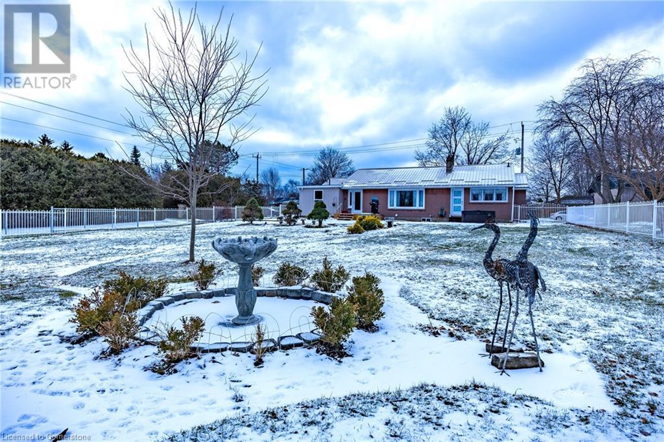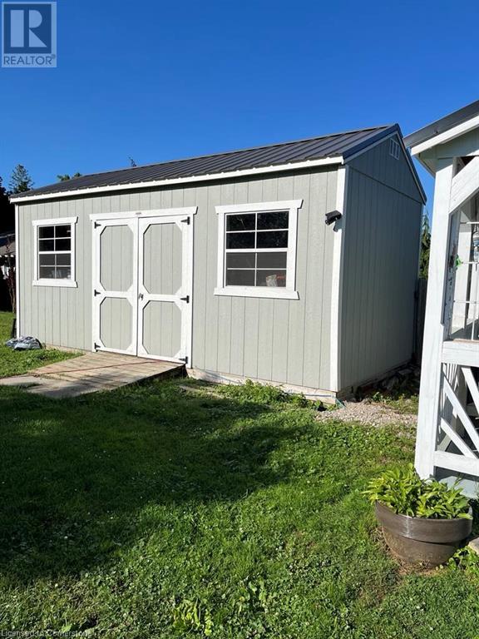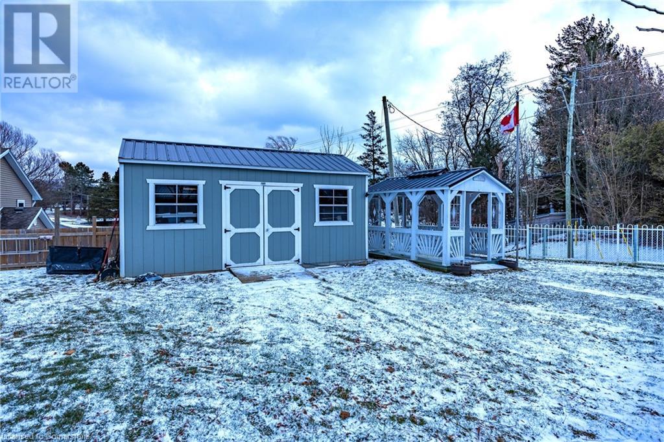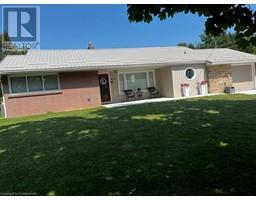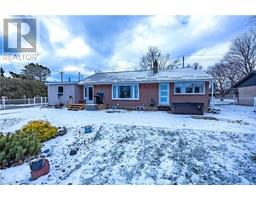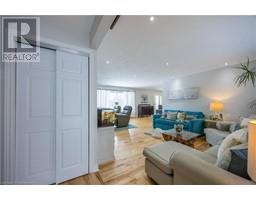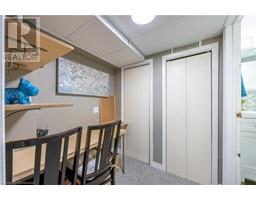2 Bedroom
3 Bathroom
1968 sqft
Bungalow
Fireplace
Central Air Conditioning
Forced Air
$850,000
A beautifully remodeled bungalow in one of Port Dover's most sought-after neighbourhoods. In the heart of this home is the open concept living/dining area with gorgeous hardwood floors, large windows, a cozy gas fireplace, coffee bar/pantry with beverage fridge, a breakfast bar and a stunning new kitchen(2024), featuring quartz counters, two toned cabinetry, stainless steel appliances. The serene primary bedroom with walk out to the hot tub, and luxurious spa-like ensuite invites you to come on in and relax. You can close the door to the practical main floor laundry room, but it's so pretty that you may not want to! The basement has a finished full bathroom, 2 bonus rooms, a family room and a study. 6 Ryerse Crescent has new steel on the roof (2024), attached garage, double wide concrete driveway, and walkways (2023) and patio space in the front and back. There's lots of room to enjoy the outdoors on this expansive corner lot with a fully fenced backyard, including a hot tub, gazebo and large garden shed. This property combines the convenience of main floor living, with updates, style, and a fabulous location. Reach out to book your showing today! (id:47351)
Property Details
|
MLS® Number
|
40690812 |
|
Property Type
|
Single Family |
|
AmenitiesNearBy
|
Beach, Golf Nearby, Marina, Park, Schools, Shopping |
|
CommunicationType
|
Fiber |
|
CommunityFeatures
|
Quiet Area, School Bus |
|
Features
|
Corner Site, Conservation/green Belt, Gazebo, Automatic Garage Door Opener |
|
ParkingSpaceTotal
|
5 |
|
Structure
|
Shed |
Building
|
BathroomTotal
|
3 |
|
BedroomsAboveGround
|
2 |
|
BedroomsTotal
|
2 |
|
Appliances
|
Dishwasher, Dryer, Refrigerator, Stove, Washer, Microwave Built-in, Hood Fan, Window Coverings, Garage Door Opener, Hot Tub |
|
ArchitecturalStyle
|
Bungalow |
|
BasementDevelopment
|
Partially Finished |
|
BasementType
|
Partial (partially Finished) |
|
ConstructedDate
|
1956 |
|
ConstructionMaterial
|
Wood Frame |
|
ConstructionStyleAttachment
|
Detached |
|
CoolingType
|
Central Air Conditioning |
|
ExteriorFinish
|
Brick, Stone, Vinyl Siding, Wood |
|
FireplacePresent
|
Yes |
|
FireplaceTotal
|
1 |
|
FireplaceType
|
Insert |
|
Fixture
|
Ceiling Fans |
|
FoundationType
|
Block |
|
HalfBathTotal
|
1 |
|
HeatingFuel
|
Natural Gas |
|
HeatingType
|
Forced Air |
|
StoriesTotal
|
1 |
|
SizeInterior
|
1968 Sqft |
|
Type
|
House |
|
UtilityWater
|
Municipal Water |
Parking
Land
|
AccessType
|
Road Access |
|
Acreage
|
No |
|
FenceType
|
Fence |
|
LandAmenities
|
Beach, Golf Nearby, Marina, Park, Schools, Shopping |
|
Sewer
|
Municipal Sewage System |
|
SizeFrontage
|
78 Ft |
|
SizeIrregular
|
0.35 |
|
SizeTotal
|
0.35 Ac|under 1/2 Acre |
|
SizeTotalText
|
0.35 Ac|under 1/2 Acre |
|
ZoningDescription
|
R1-a |
Rooms
| Level |
Type |
Length |
Width |
Dimensions |
|
Basement |
Utility Room |
|
|
7'10'' x 12'4'' |
|
Basement |
Bonus Room |
|
|
14'7'' x 10'9'' |
|
Basement |
4pc Bathroom |
|
|
Measurements not available |
|
Basement |
Other |
|
|
5'11'' x 5'10'' |
|
Basement |
Bonus Room |
|
|
11'1'' x 11'9'' |
|
Basement |
Family Room |
|
|
8'1'' x 10'9'' |
|
Main Level |
Laundry Room |
|
|
6'9'' x 8'3'' |
|
Main Level |
2pc Bathroom |
|
|
Measurements not available |
|
Main Level |
Full Bathroom |
|
|
8'10'' x 17'3'' |
|
Main Level |
Primary Bedroom |
|
|
13'1'' x 16'7'' |
|
Main Level |
Bedroom |
|
|
18'10'' x 12'7'' |
|
Main Level |
Kitchen |
|
|
11'7'' x 11'1'' |
|
Main Level |
Dining Room |
|
|
14'7'' x 16'7'' |
|
Main Level |
Living Room |
|
|
19'10'' x 22'9'' |
Utilities
|
Electricity
|
Available |
|
Natural Gas
|
Available |
https://www.realtor.ca/real-estate/27808424/6-ryerse-crescent-port-dover

