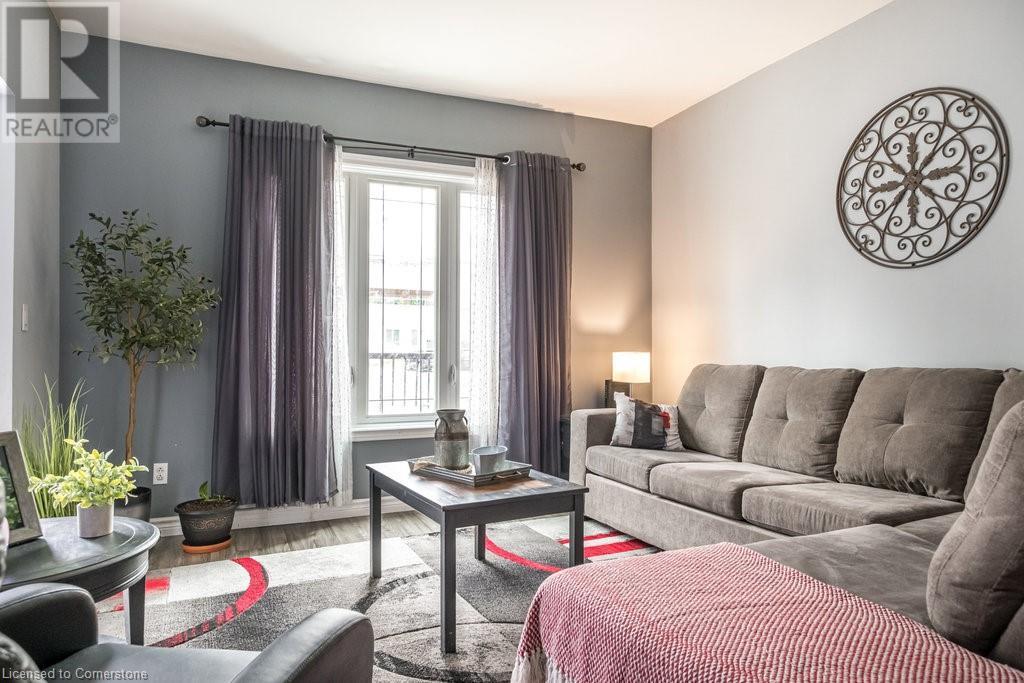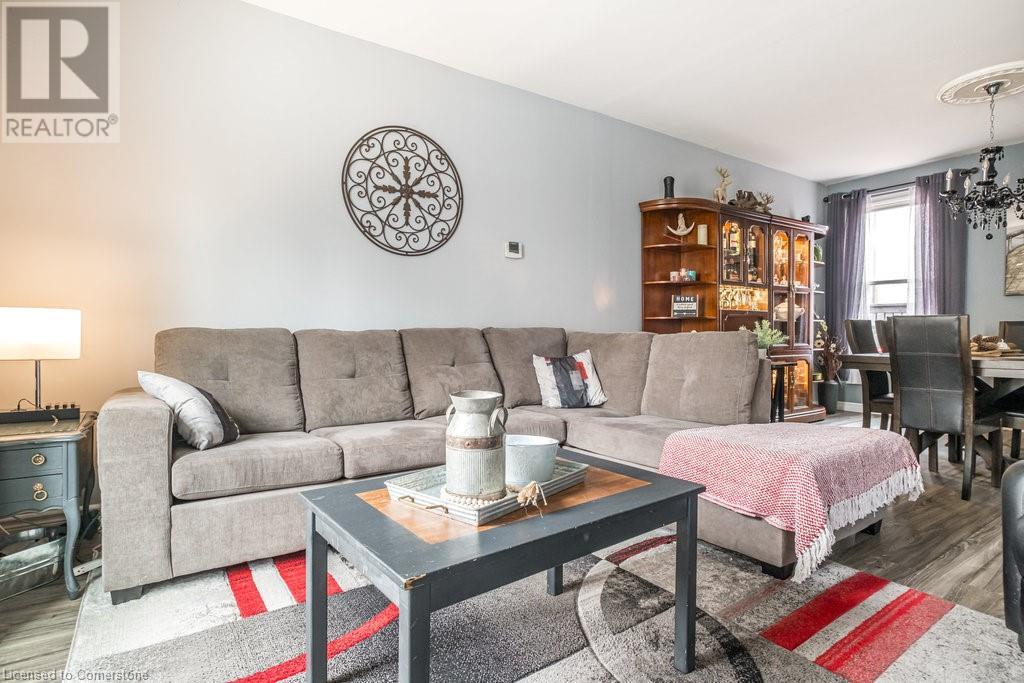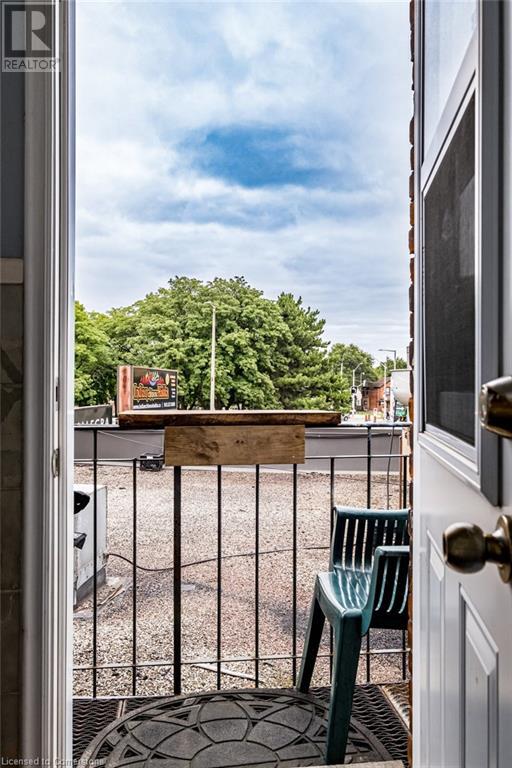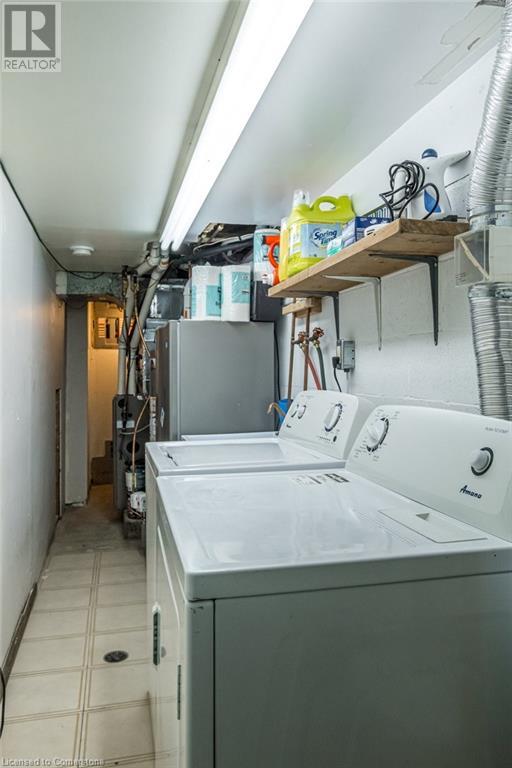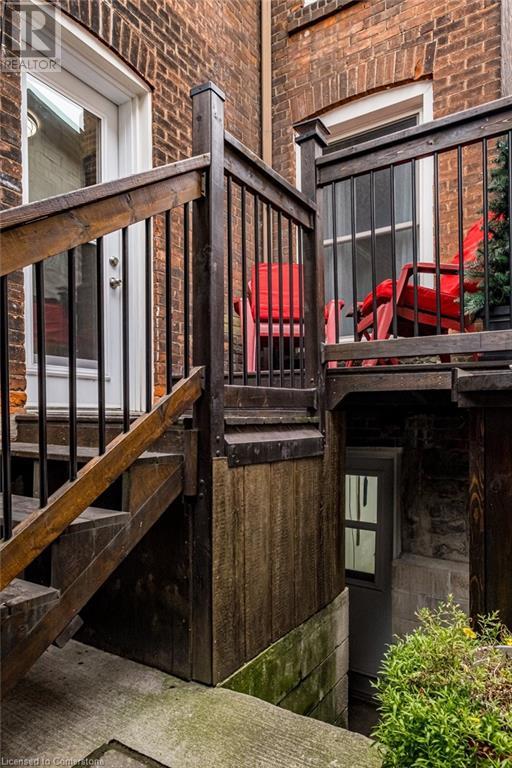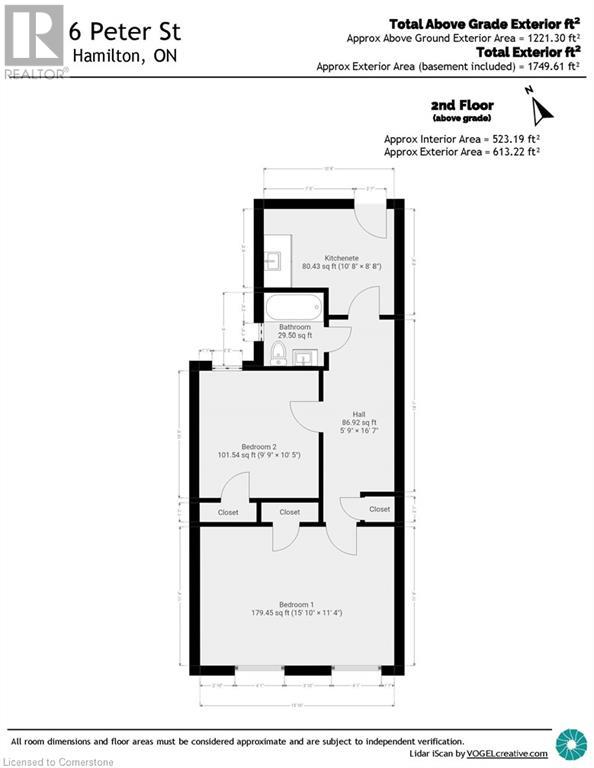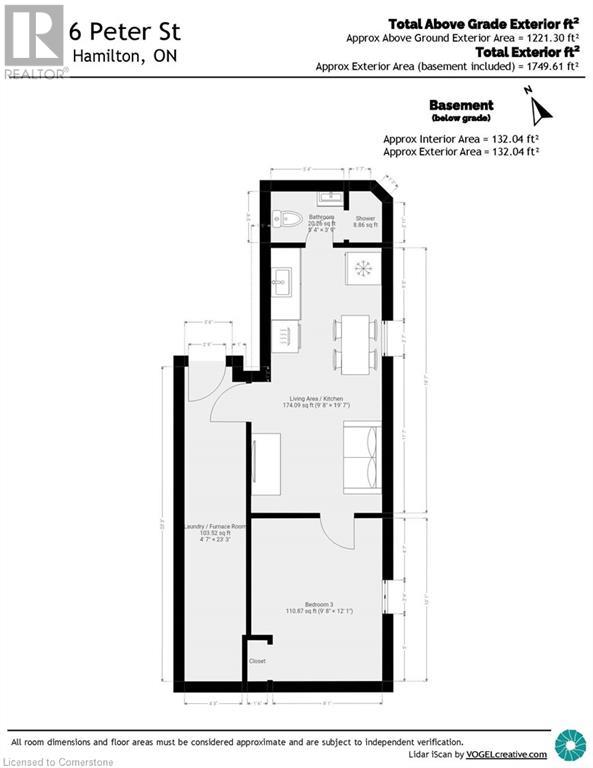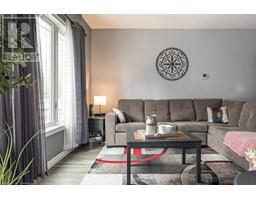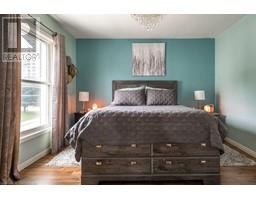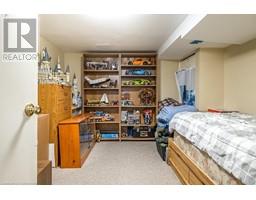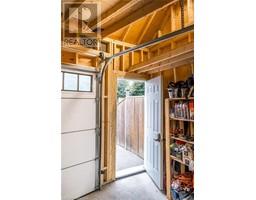4 Bedroom
3 Bathroom
1,294 ft2
Forced Air
$809,905
Welcome home to 6 Peter Street! Step into this charming home offering a versatile living space with three bedrooms, two bathrooms, and a convenient in-law suite in the basement—perfect for that grown-up child still at home or a loved one who wants to be close by. With a stellar urban walk score of 97, you'll enjoy unbeatable access to everything you need. Explore a vibrant array of shopping options, nightlife, dining spots, parks, schools and public transit all just minutes away. The kitchen is a standout feature, designed for both functionality and style. The roof has been recently updated, ensuring peace of mind for years to come. Don’t miss this opportunity to own a home that combines modern comfort with exceptional city convenience. (id:47351)
Property Details
|
MLS® Number
|
XH4203122 |
|
Property Type
|
Single Family |
|
Amenities Near By
|
Park, Place Of Worship, Public Transit, Schools |
|
Equipment Type
|
None |
|
Features
|
Paved Driveway |
|
Parking Space Total
|
3 |
|
Rental Equipment Type
|
None |
Building
|
Bathroom Total
|
3 |
|
Bedrooms Above Ground
|
3 |
|
Bedrooms Below Ground
|
1 |
|
Bedrooms Total
|
4 |
|
Basement Development
|
Finished |
|
Basement Type
|
Full (finished) |
|
Constructed Date
|
1899 |
|
Construction Style Attachment
|
Detached |
|
Exterior Finish
|
Brick |
|
Foundation Type
|
Block |
|
Half Bath Total
|
1 |
|
Heating Fuel
|
Natural Gas |
|
Heating Type
|
Forced Air |
|
Stories Total
|
3 |
|
Size Interior
|
1,294 Ft2 |
|
Type
|
House |
|
Utility Water
|
Municipal Water |
Parking
Land
|
Acreage
|
No |
|
Land Amenities
|
Park, Place Of Worship, Public Transit, Schools |
|
Sewer
|
Municipal Sewage System |
|
Size Depth
|
55 Ft |
|
Size Frontage
|
38 Ft |
|
Size Total Text
|
Under 1/2 Acre |
Rooms
| Level |
Type |
Length |
Width |
Dimensions |
|
Second Level |
Bedroom |
|
|
10'8'' x 8'8'' |
|
Second Level |
4pc Bathroom |
|
|
4'11'' x 6'0'' |
|
Second Level |
Bedroom |
|
|
9'9'' x 10'5'' |
|
Second Level |
Primary Bedroom |
|
|
15'10'' x 11'4'' |
|
Basement |
Living Room |
|
|
9'8'' x 19'7'' |
|
Basement |
Laundry Room |
|
|
4'7'' x 23'3'' |
|
Basement |
3pc Bathroom |
|
|
5'4'' x 3'9'' |
|
Basement |
Bedroom |
|
|
9'8'' x 12'1'' |
|
Main Level |
2pc Bathroom |
|
|
4'8'' x 4'7'' |
|
Main Level |
Kitchen |
|
|
9'11'' x 16'9'' |
|
Main Level |
Living Room/dining Room |
|
|
12'5'' x 24'1'' |
https://www.realtor.ca/real-estate/27427255/6-peter-street-hamilton








