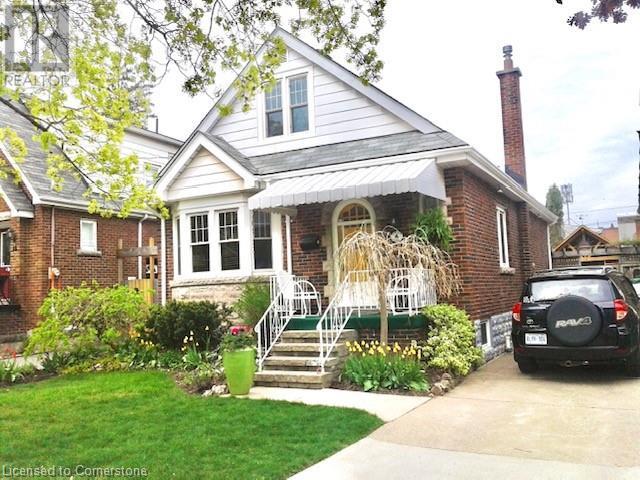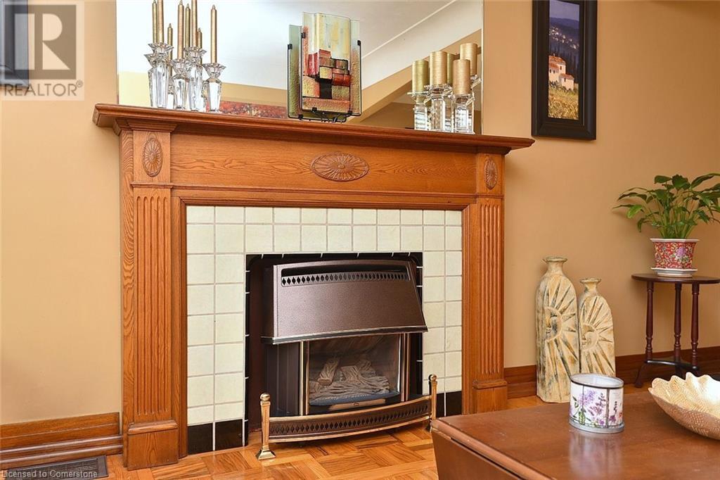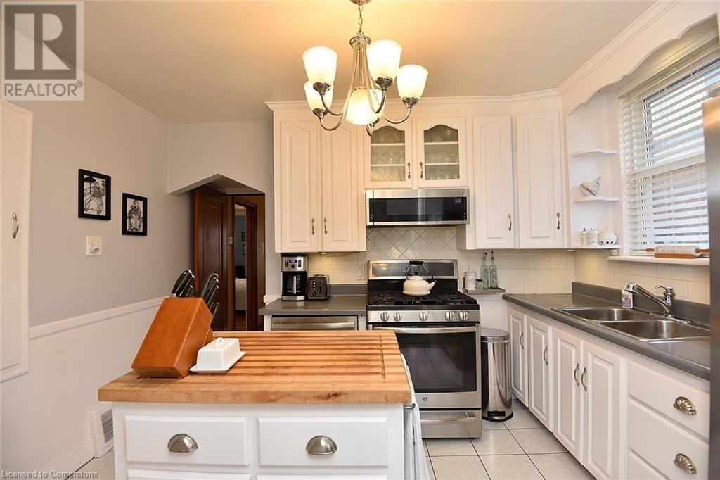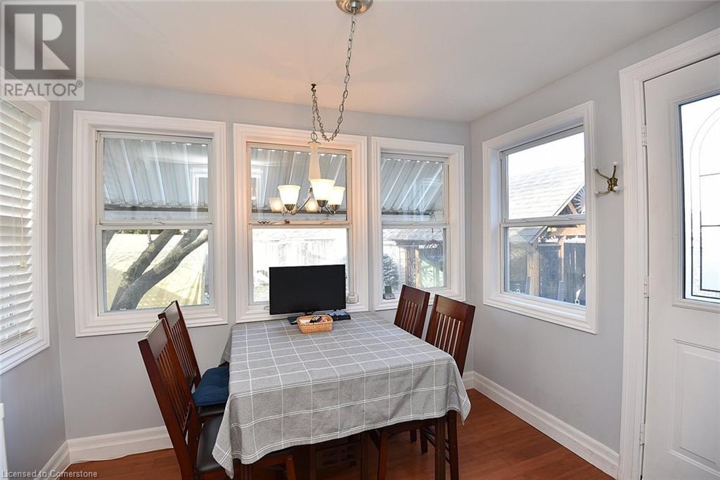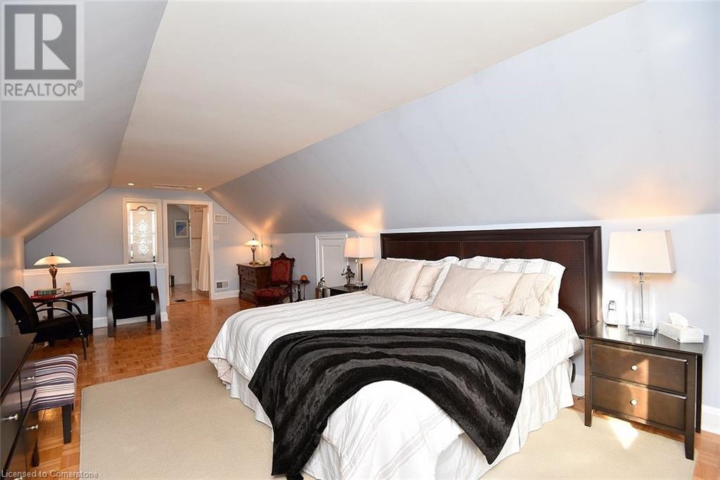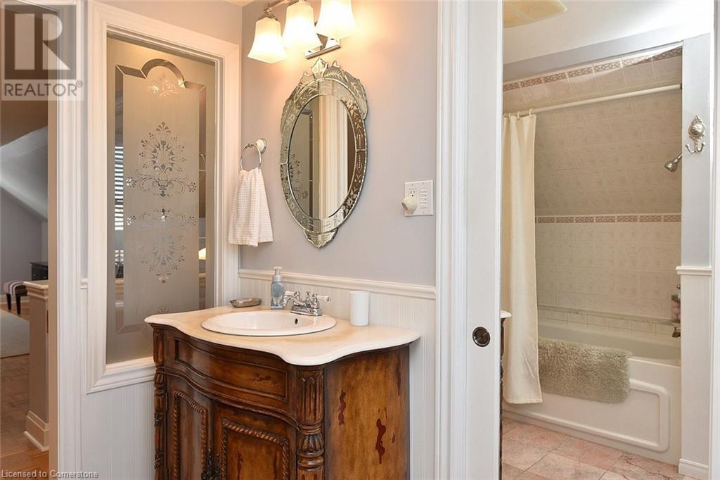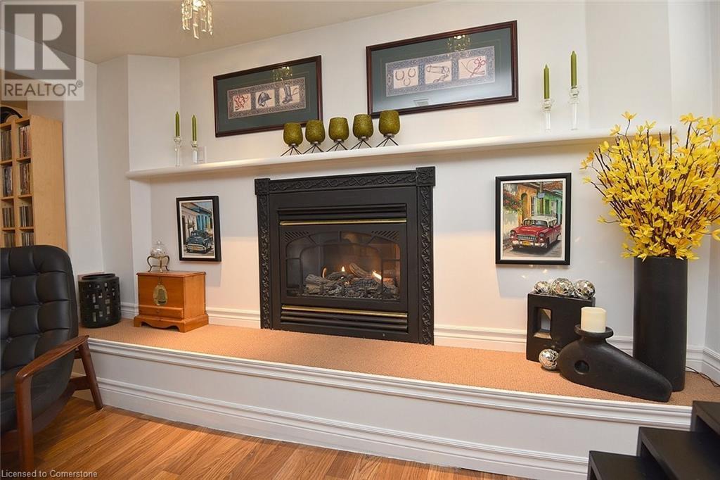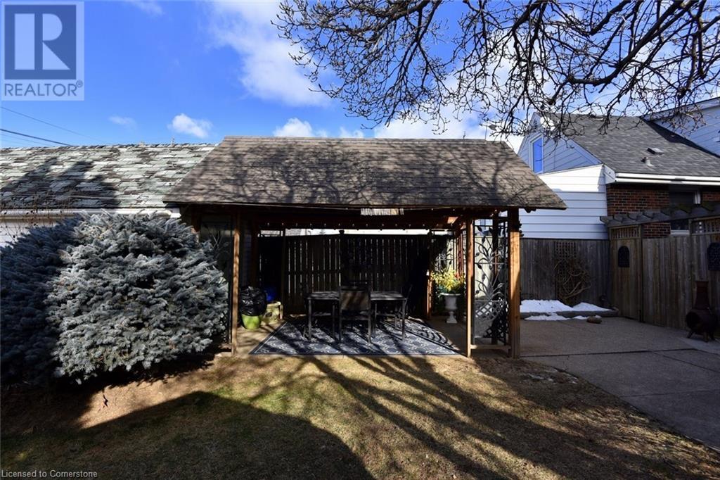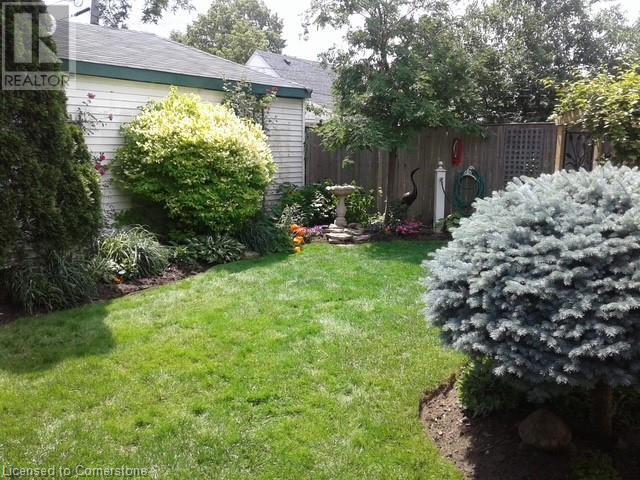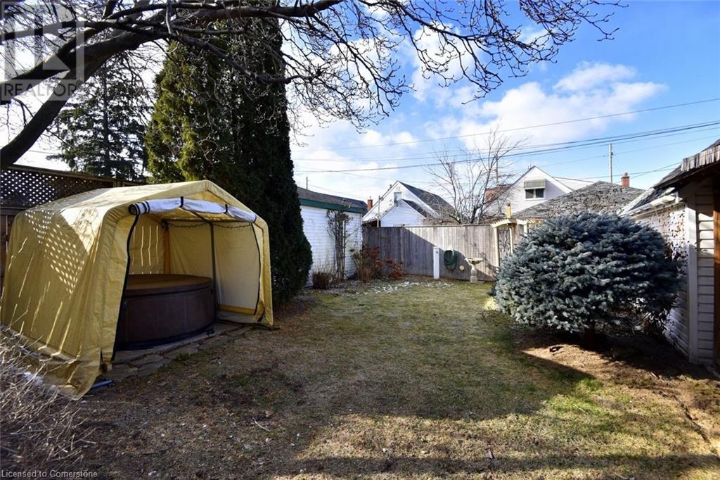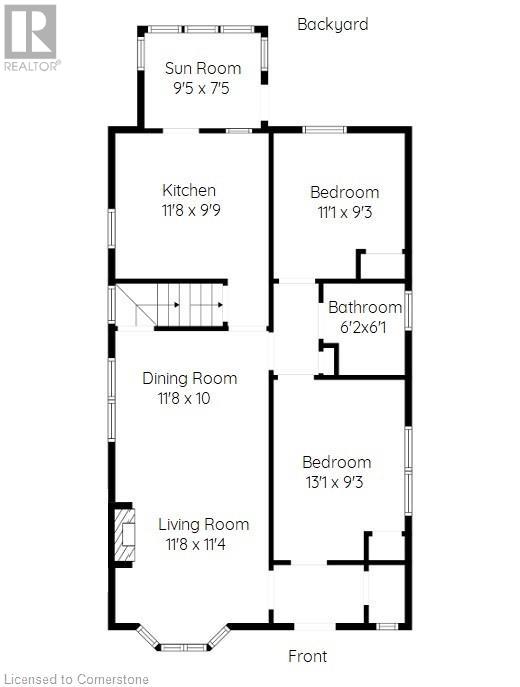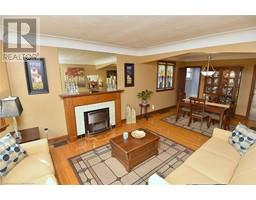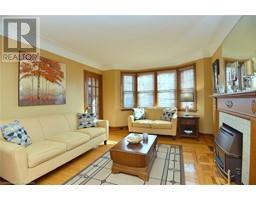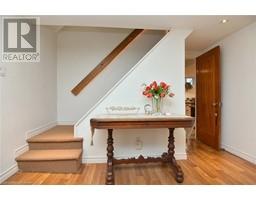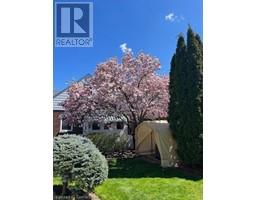3 Bedroom
3 Bathroom
1,335 ft2
Fireplace
Central Air Conditioning
Forced Air
$689,900
This stunning home blends classic charm with modern amenities, offering a truly inviting atmosphere. The grand primary bedroom on the second level is a serene retreat, complete with a rare full ensuite for ultimate comfort. The character-filled main level showcases beautiful stained glass windows, cove ceilings, gleaming hardwood floors, and a stunning ornamental fireplace with an original wood mantel, adding timeless appeal. The finished lower level offers a cozy gas fireplace, large rec room, convenient laundry area, and a 3-piece bath. Step outside from the kitchen to a private yard, featuring an oversized gazebo perfect for entertaining. The main floor also includes two additional bedrooms and a full bathroom, ensuring plenty of space for family and guests. Located in a prime area, this home is just a short walk to shopping, dining, and the vibrant Ottawa St., offering both convenience and charm in one desirable package. Don’t miss out on this exceptional opportunity! (id:47351)
Property Details
|
MLS® Number
|
40691969 |
|
Property Type
|
Single Family |
|
Amenities Near By
|
Park, Public Transit, Schools, Shopping |
|
Community Features
|
Quiet Area |
|
Features
|
Gazebo |
|
Parking Space Total
|
5 |
Building
|
Bathroom Total
|
3 |
|
Bedrooms Above Ground
|
3 |
|
Bedrooms Total
|
3 |
|
Appliances
|
Dishwasher, Dryer, Refrigerator, Washer, Microwave Built-in, Gas Stove(s) |
|
Basement Development
|
Finished |
|
Basement Type
|
Full (finished) |
|
Constructed Date
|
1945 |
|
Construction Style Attachment
|
Detached |
|
Cooling Type
|
Central Air Conditioning |
|
Exterior Finish
|
Brick, Stone, Vinyl Siding |
|
Fireplace Present
|
Yes |
|
Fireplace Total
|
1 |
|
Heating Fuel
|
Natural Gas |
|
Heating Type
|
Forced Air |
|
Stories Total
|
2 |
|
Size Interior
|
1,335 Ft2 |
|
Type
|
House |
|
Utility Water
|
Municipal Water |
Parking
Land
|
Access Type
|
Road Access |
|
Acreage
|
No |
|
Land Amenities
|
Park, Public Transit, Schools, Shopping |
|
Sewer
|
Sanitary Sewer |
|
Size Depth
|
105 Ft |
|
Size Frontage
|
33 Ft |
|
Size Total Text
|
Under 1/2 Acre |
|
Zoning Description
|
Toc1 |
Rooms
| Level |
Type |
Length |
Width |
Dimensions |
|
Second Level |
4pc Bathroom |
|
|
8'3'' x 9'10'' |
|
Second Level |
Primary Bedroom |
|
|
24'10'' x 12'4'' |
|
Lower Level |
Utility Room |
|
|
13'8'' x 10'1'' |
|
Lower Level |
3pc Bathroom |
|
|
9'5'' x 3'8'' |
|
Lower Level |
Den |
|
|
10'9'' x 10'0'' |
|
Lower Level |
Recreation Room |
|
|
22'4'' x 10'11'' |
|
Main Level |
4pc Bathroom |
|
|
6'2'' x 6'1'' |
|
Main Level |
Bedroom |
|
|
13'1'' x 9'3'' |
|
Main Level |
Bedroom |
|
|
11'1'' x 9'3'' |
|
Main Level |
Breakfast |
|
|
9'5'' x 7'5'' |
|
Main Level |
Kitchen |
|
|
11'8'' x 9'9'' |
|
Main Level |
Dining Room |
|
|
11'8'' x 10'0'' |
|
Main Level |
Living Room |
|
|
11'8'' x 11'4'' |
|
Main Level |
Foyer |
|
|
6'6'' x 4'1'' |
https://www.realtor.ca/real-estate/27826897/6-park-row-s-hamilton
