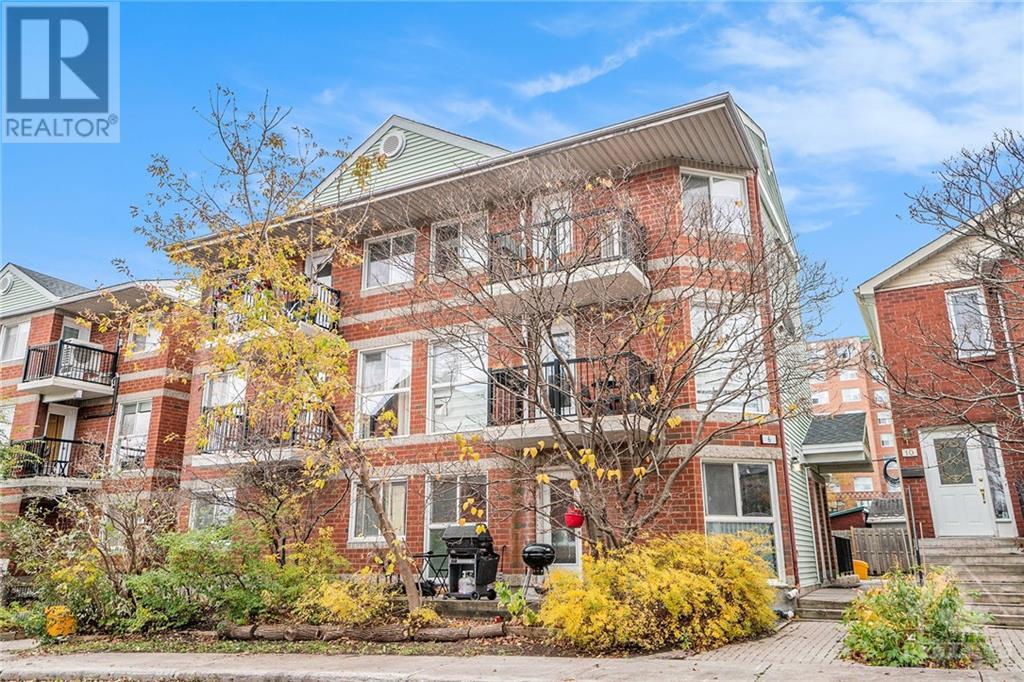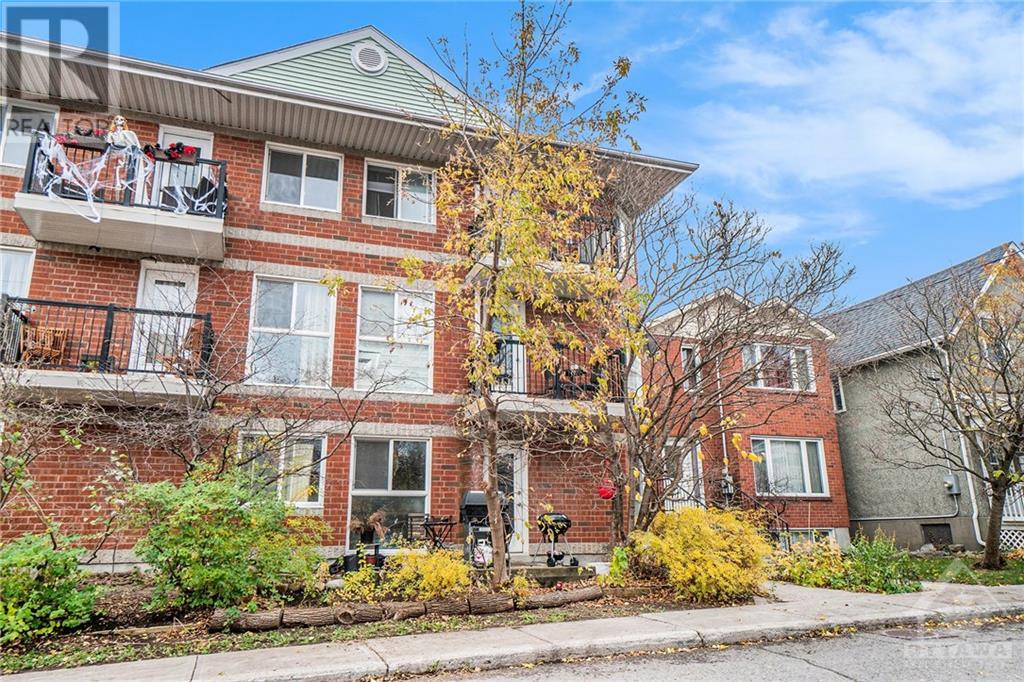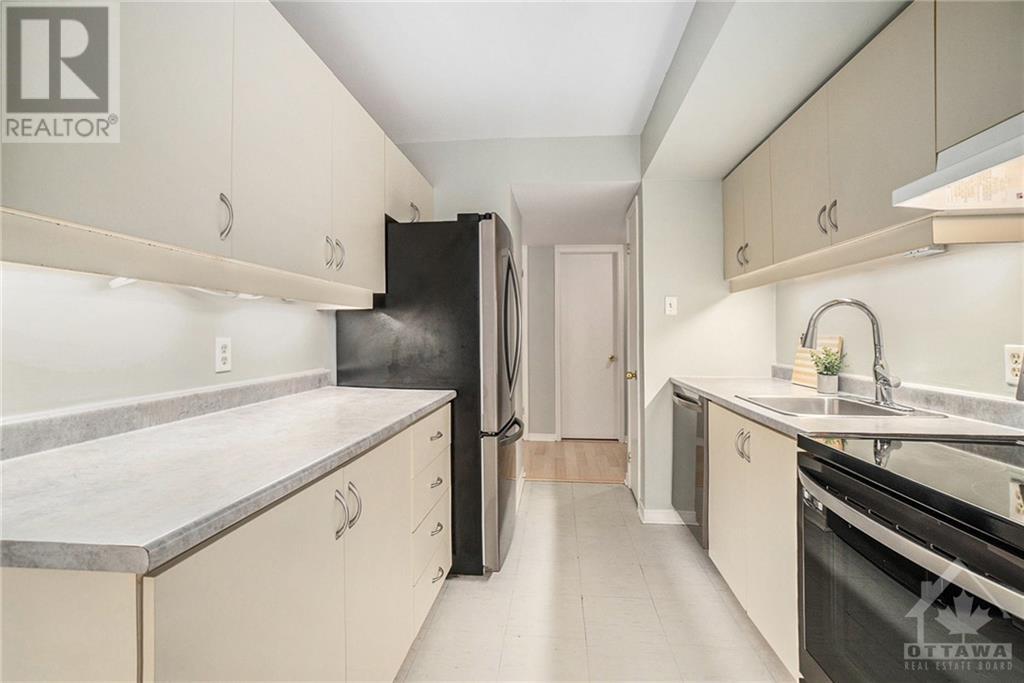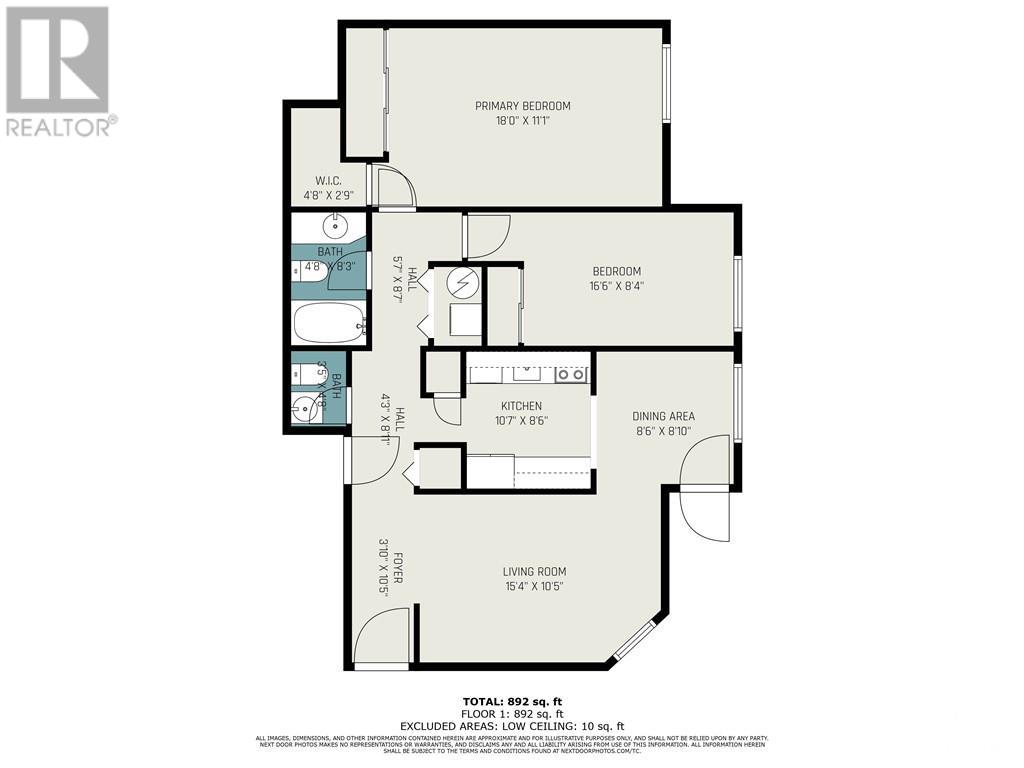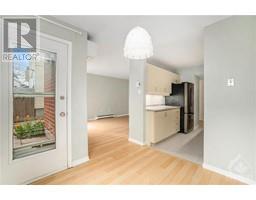$469,900Maintenance, Property Management, Water, Other, See Remarks
$587.21 Monthly
Maintenance, Property Management, Water, Other, See Remarks
$587.21 MonthlyWelcome to trendy Hintonburg! This spacious main-floor, 2-bedroom, 1.5 bath walk-up condo offers the perfect blend of convenience and charm. Just steps from the LRT, restaurants, Tom Brown Arena, and the Ottawa River, you'll enjoy the best of city living. Nestled off the main street with green space and a private patio, this condo offers a quiet retreat. Inside, a convenient powder room off the entry leads to a fully equipped kitchen with a sunny breakfast nook that opens to the patio, ideal for summer dining. The bright, spacious living room is perfect for entertaining. Down the hall you will find the primary bedroom, a second bedroom with plenty of sunlight, the main bath with lots of counter space, and in unit laundry. Fridge, dishwasher, and stove all purchased in 2023, plus an efficient split A/C and heat pump system (2023) for year-round comfort. HWT (2021) is owned. Don't miss this incredible opportunity, 24 hr irrevocable on all offers. (id:47351)
Open House
This property has open houses!
2:00 pm
Ends at:4:00 pm
Property Details
| MLS® Number | 1419444 |
| Property Type | Single Family |
| Neigbourhood | Hintonburg |
| AmenitiesNearBy | Public Transit, Recreation Nearby, Shopping |
| CommunityFeatures | Pets Allowed |
| ParkingSpaceTotal | 1 |
Building
| BathroomTotal | 1 |
| BedroomsAboveGround | 2 |
| BedroomsTotal | 2 |
| Amenities | Laundry - In Suite |
| Appliances | Refrigerator, Dishwasher, Dryer, Hood Fan, Stove, Washer |
| BasementDevelopment | Not Applicable |
| BasementType | None (not Applicable) |
| ConstructedDate | 1990 |
| CoolingType | Wall Unit |
| ExteriorFinish | Brick, Siding |
| FireProtection | Smoke Detectors |
| Fixture | Drapes/window Coverings |
| FlooringType | Laminate, Tile |
| FoundationType | Poured Concrete |
| HalfBathTotal | 1 |
| HeatingFuel | Electric |
| HeatingType | Baseboard Heaters, Heat Pump |
| StoriesTotal | 1 |
| Type | Apartment |
| UtilityWater | Municipal Water |
Parking
| Underground |
Land
| Acreage | No |
| LandAmenities | Public Transit, Recreation Nearby, Shopping |
| Sewer | Municipal Sewage System |
| ZoningDescription | Residential |
Rooms
| Level | Type | Length | Width | Dimensions |
|---|---|---|---|---|
| Main Level | Living Room | 15'4" x 10'5" | ||
| Main Level | Dining Room | 8'6" x 8'10" | ||
| Main Level | Kitchen | 10'7" x 8'6" | ||
| Main Level | 2pc Bathroom | Measurements not available | ||
| Main Level | 3pc Bathroom | 4'8" x 8'3" | ||
| Main Level | Primary Bedroom | 16'6" x 8'4" | ||
| Main Level | Bedroom | 18'0" x 11'1" |
https://www.realtor.ca/real-estate/27629926/6-omeara-street-unit4-ottawa-hintonburg

