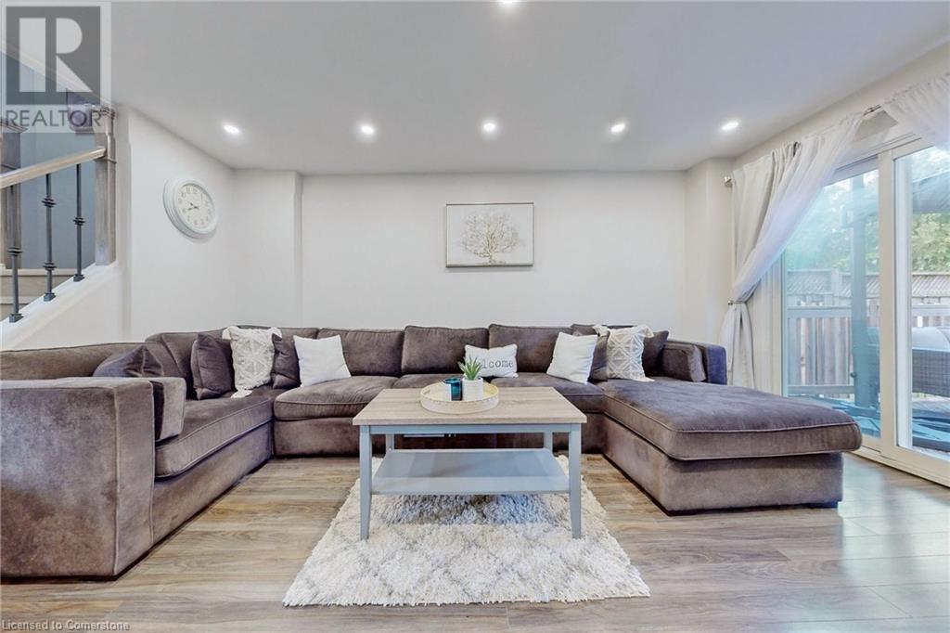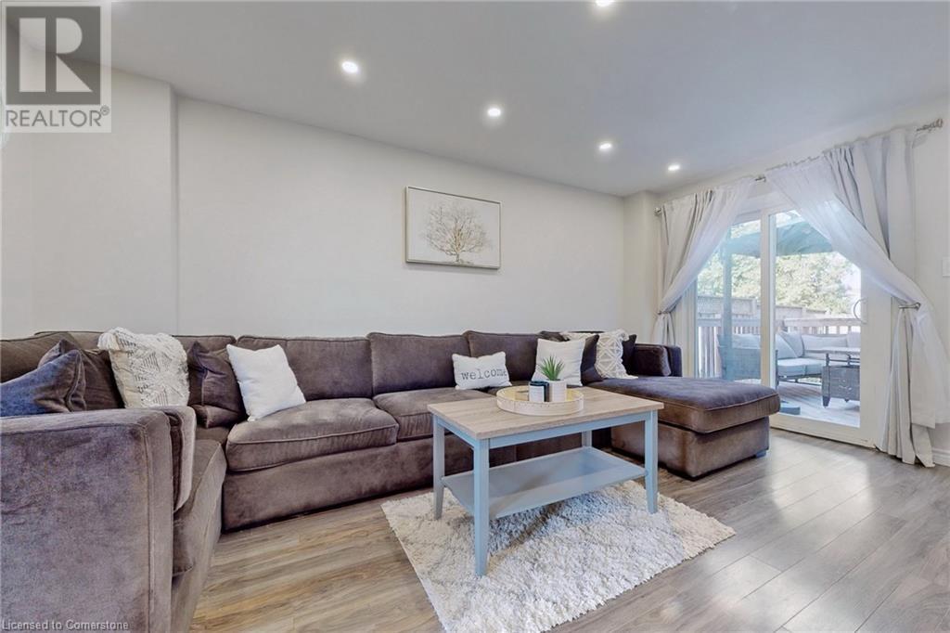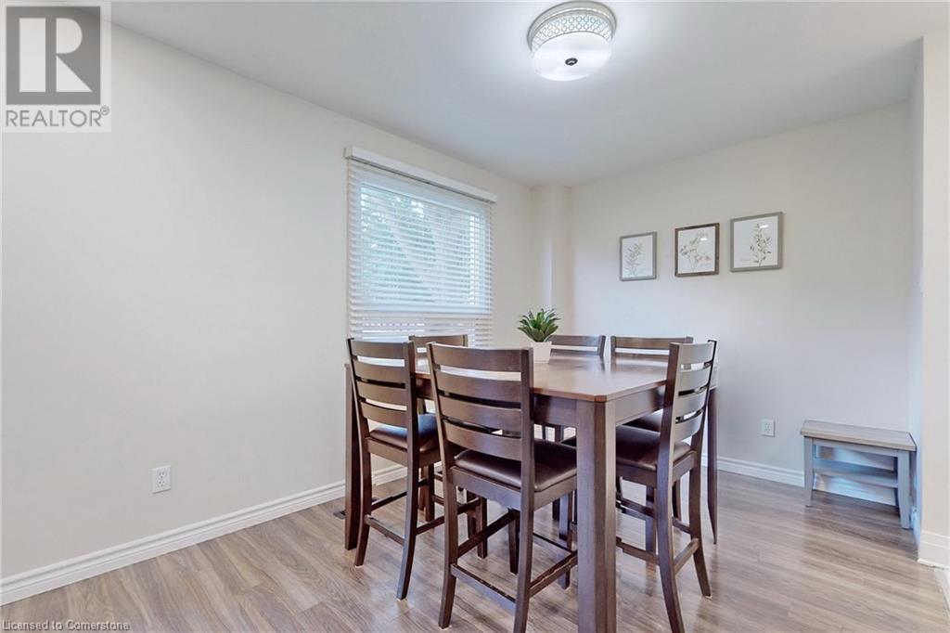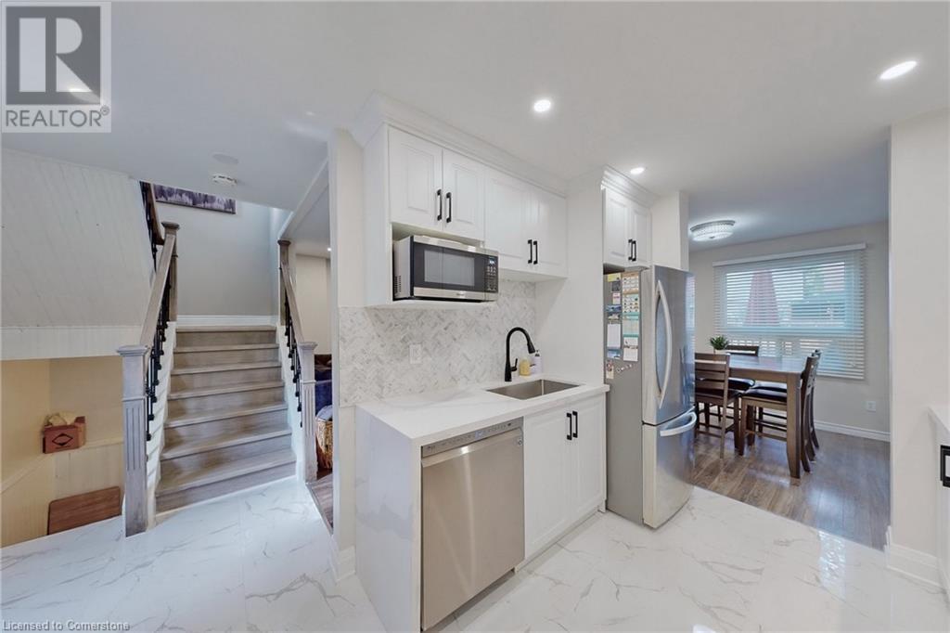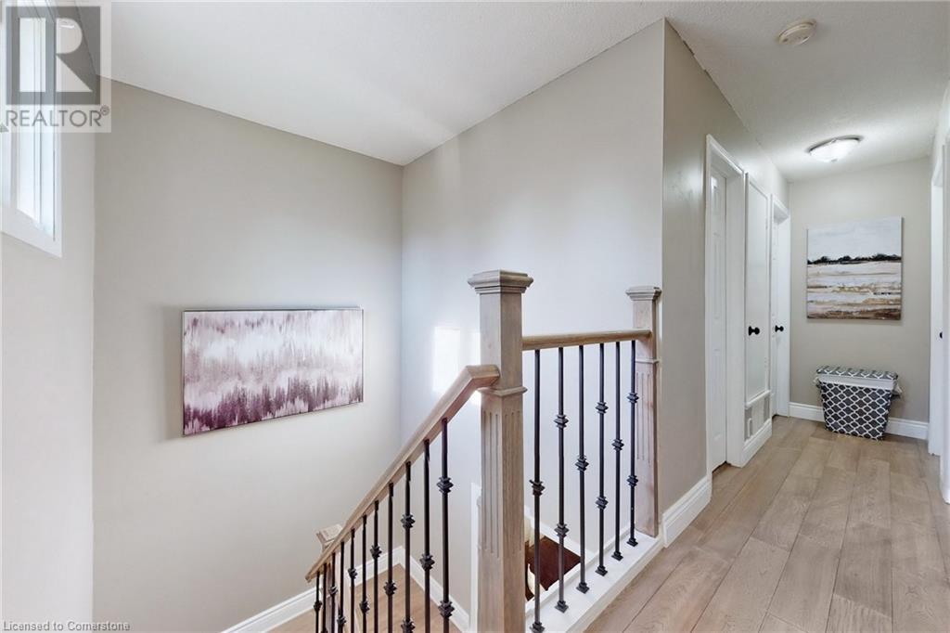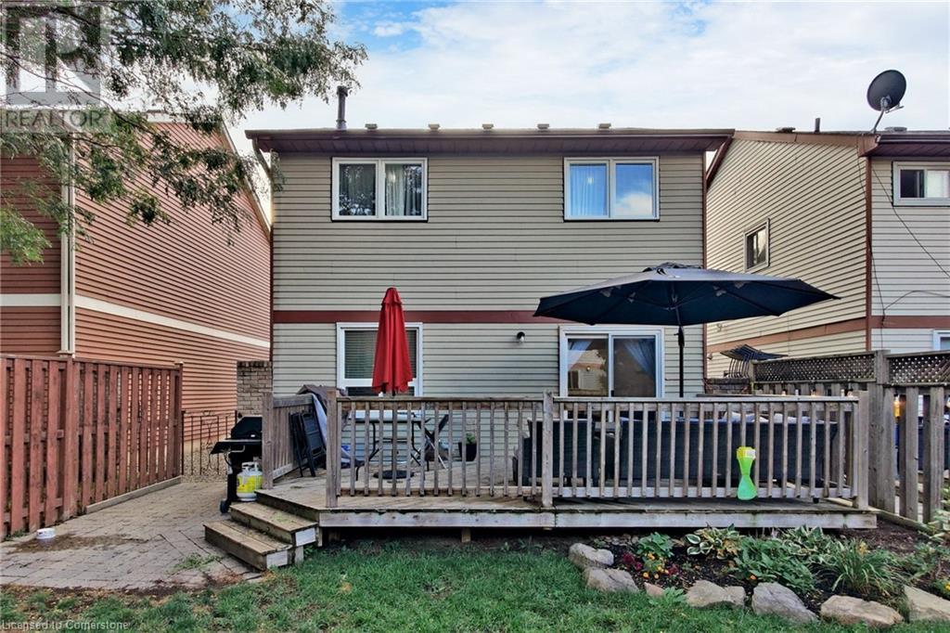3 Bedroom
1 Bathroom
2500 sqft
2 Level
Central Air Conditioning
Forced Air
$2,900 Monthly
Exceptional Family Home Nestled In The Highly Sought-After Heart Lake Area! Impeccably Maintained, With Recent Updates Main Flr(2022) & 2nd Flr(2021). Offers 3 Beds, 1x4pc Wash, Hrdwd Flr Throughout, Kitchen W/ S/S Appl & Soft Closing Cabinets. Own Washer Dryer. 2 Parking Spot in Private Driveway. Large Deck, Fully Fenced Yard. Close By To Library, Parks, Grocery Store, Loafers Lake Park, Etobicoke Creek Trail And Steps To Public Transit, Easy Access To Hwy. Available March 1, 2025 or sooner. #BSMTFloor (40691378 & W11935734) also available March 1 2025. Contact for details. (id:47351)
Property Details
| MLS® Number | 40691382 |
| Property Type | Single Family |
| AmenitiesNearBy | Hospital, Park, Playground, Schools, Shopping |
| CommunityFeatures | Quiet Area |
| Features | Conservation/green Belt |
| ParkingSpaceTotal | 2 |
Building
| BathroomTotal | 1 |
| BedroomsAboveGround | 3 |
| BedroomsTotal | 3 |
| Age | New Building |
| Appliances | Dishwasher, Dryer, Refrigerator, Stove, Washer |
| ArchitecturalStyle | 2 Level |
| BasementDevelopment | Finished |
| BasementType | Full (finished) |
| ConstructionMaterial | Concrete Block, Concrete Walls |
| ConstructionStyleAttachment | Detached |
| CoolingType | Central Air Conditioning |
| ExteriorFinish | Brick, Concrete |
| FoundationType | Brick |
| HeatingFuel | Natural Gas |
| HeatingType | Forced Air |
| StoriesTotal | 2 |
| SizeInterior | 2500 Sqft |
| Type | House |
| UtilityWater | Municipal Water |
Land
| AccessType | Highway Nearby |
| Acreage | No |
| LandAmenities | Hospital, Park, Playground, Schools, Shopping |
| Sewer | Municipal Sewage System |
| SizeDepth | 100 Ft |
| SizeFrontage | 30 Ft |
| SizeTotalText | Unknown |
| ZoningDescription | Res |
Rooms
| Level | Type | Length | Width | Dimensions |
|---|---|---|---|---|
| Second Level | 4pc Bathroom | Measurements not available | ||
| Second Level | Bedroom | 9'5'' x 8'5'' | ||
| Second Level | Bedroom | 9'8'' x 8'7'' | ||
| Second Level | Primary Bedroom | 13'0'' x 9'8'' | ||
| Main Level | Kitchen | 14'4'' x 6'6'' | ||
| Main Level | Living Room | 9'4'' x 8'9'' |
https://www.realtor.ca/real-estate/27815876/6-mitchell-avenue-unit-main-brampton

