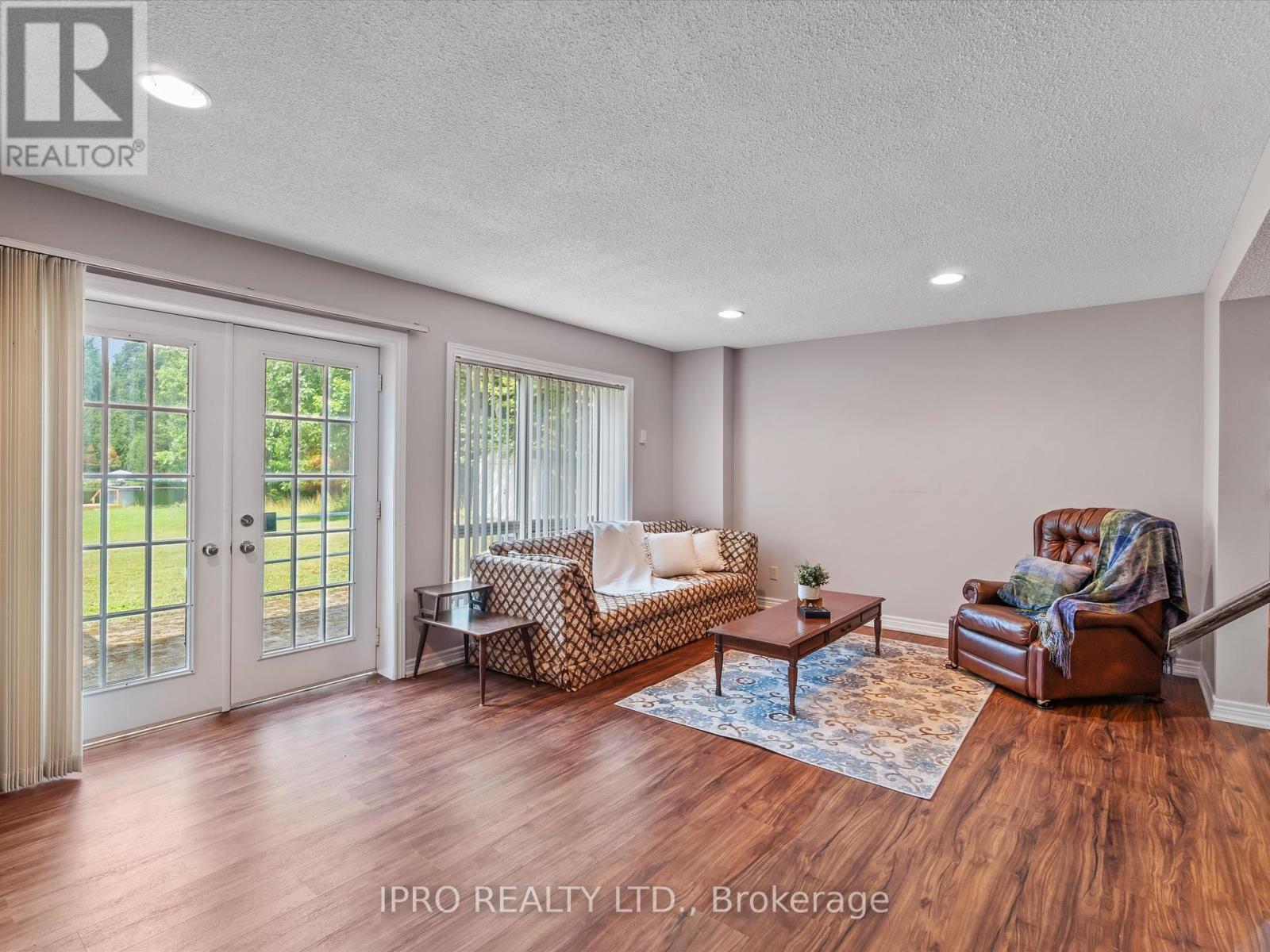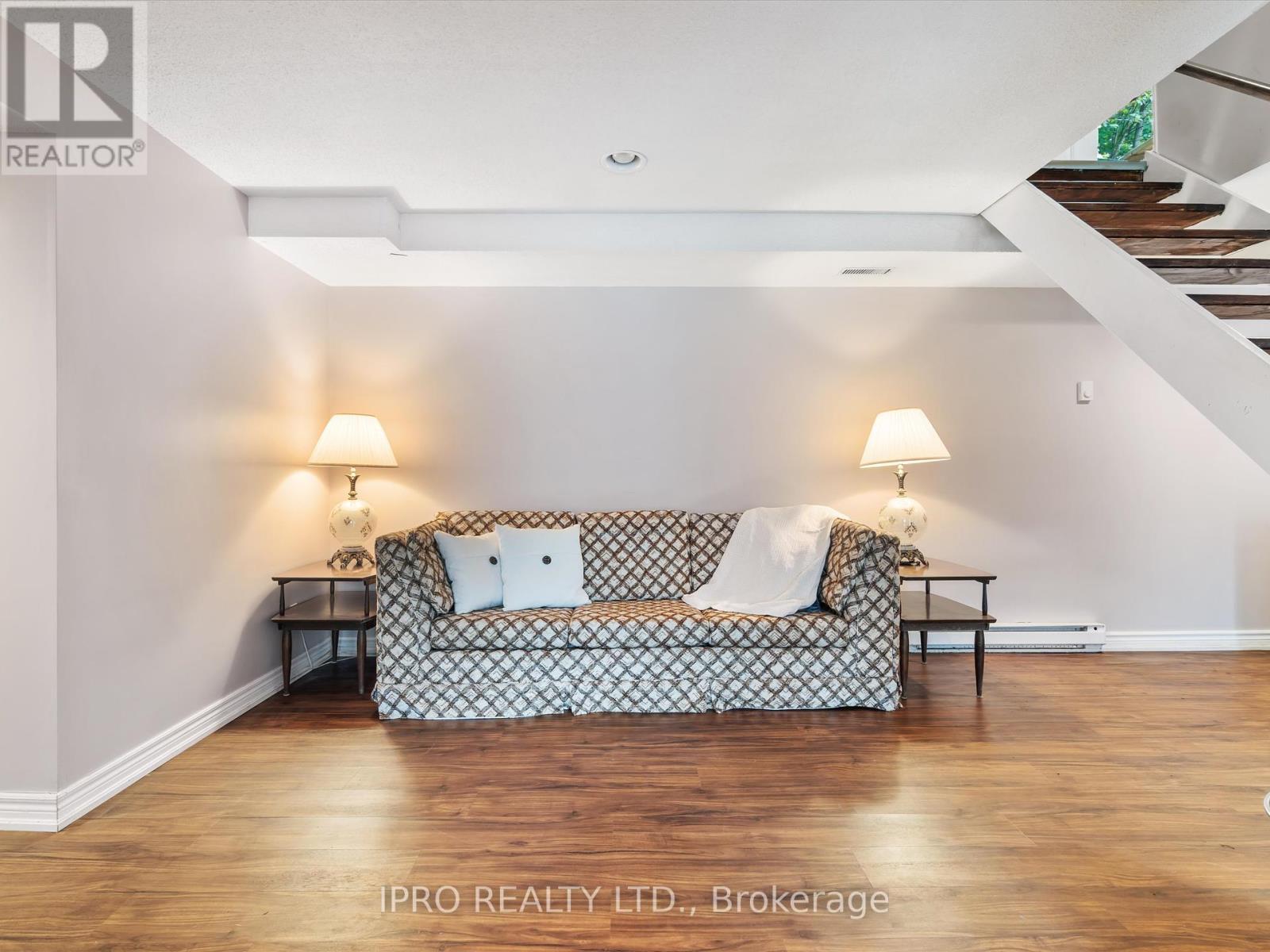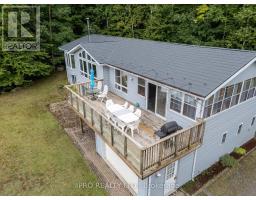4 Bedroom
2 Bathroom
Bungalow
Fireplace
Baseboard Heaters
Waterfront
Acreage
$1,295,000
Welcome to the serene beauty of Otter Lake! This meticulously maintained walkout bungalow, set on a spacious and level lot, offers a perfect blend of comfort and luxury. Recently updated with fresh paint, a new dock, and deck (2023), this home is designed to provide a peaceful retreat with stunning western exposure, located in a quiet, no-boat-traffic area of the lake.Step into the modern kitchen, featuring brand new quartz countertops, stainless steel appliances, and a central island that flows seamlessly into a bright, separate dining roomideal for hosting family and friends. The open-concept living room is a warm and inviting space, with large windows that flood the room with natural light and a cozy fireplace for those cooler evenings. The expansive sunroom, leading out to the deck, offers breathtaking views of the lake, making it the perfect spot for relaxation and enjoying the tranquil surroundings.This year-round home boasts 4 spacious bedrooms, including 2 on the main floor plus an office, and 2 more on the lower level. The fully finished lower level features walkouts to both the garage and patio, and offers a generous family room with ample space for entertaining, including a pool table and more.Topped with a brand new metal roof, this home is a welcoming haven, perfect for both permanent residence and a dreamy cottage getaway. Dont miss the opportunity to own this exceptional property on Otter Lake! **** EXTRAS **** 2.5% +HST, reduction to 1% for selling brokers commission if listing brokerage shows property to buyer, affiliated company or related. (id:47351)
Property Details
|
MLS® Number
|
X9253419 |
|
Property Type
|
Single Family |
|
EquipmentType
|
None |
|
Features
|
Wooded Area, Irregular Lot Size, Flat Site |
|
ParkingSpaceTotal
|
10 |
|
RentalEquipmentType
|
None |
|
Structure
|
Dock |
|
ViewType
|
View Of Water, Lake View, Direct Water View |
|
WaterFrontName
|
Otter |
|
WaterFrontType
|
Waterfront |
Building
|
BathroomTotal
|
2 |
|
BedroomsAboveGround
|
2 |
|
BedroomsBelowGround
|
2 |
|
BedroomsTotal
|
4 |
|
Amenities
|
Fireplace(s) |
|
Appliances
|
Central Vacuum, Water Heater, Dishwasher, Dryer, Refrigerator, Stove, Washer |
|
ArchitecturalStyle
|
Bungalow |
|
BasementDevelopment
|
Finished |
|
BasementFeatures
|
Separate Entrance, Walk Out |
|
BasementType
|
N/a (finished) |
|
ConstructionStyleAttachment
|
Detached |
|
ExteriorFinish
|
Wood |
|
FireplacePresent
|
Yes |
|
FlooringType
|
Carpeted, Laminate |
|
FoundationType
|
Concrete |
|
HeatingFuel
|
Electric |
|
HeatingType
|
Baseboard Heaters |
|
StoriesTotal
|
1 |
|
Type
|
House |
Parking
Land
|
AccessType
|
Year-round Access, Private Docking |
|
Acreage
|
Yes |
|
Sewer
|
Septic System |
|
SizeFrontage
|
330 Ft |
|
SizeIrregular
|
330 Ft ; 7.93 Acres W 330'ft Of Water Frontage |
|
SizeTotalText
|
330 Ft ; 7.93 Acres W 330'ft Of Water Frontage|5 - 9.99 Acres |
|
ZoningDescription
|
Lsr |
Rooms
| Level |
Type |
Length |
Width |
Dimensions |
|
Lower Level |
Mud Room |
3.7 m |
2.7 m |
3.7 m x 2.7 m |
|
Lower Level |
Recreational, Games Room |
8.5 m |
7.3 m |
8.5 m x 7.3 m |
|
Lower Level |
Bedroom 4 |
4.6 m |
3.2 m |
4.6 m x 3.2 m |
|
Main Level |
Kitchen |
3.4 m |
3.2 m |
3.4 m x 3.2 m |
|
Main Level |
Dining Room |
3.4 m |
3.33 m |
3.4 m x 3.33 m |
|
Main Level |
Living Room |
5.8 m |
3.9 m |
5.8 m x 3.9 m |
|
Main Level |
Sunroom |
4.5 m |
6.6 m |
4.5 m x 6.6 m |
|
Main Level |
Primary Bedroom |
3.9 m |
3.9 m |
3.9 m x 3.9 m |
|
Main Level |
Bedroom 2 |
2.8 m |
3.2 m |
2.8 m x 3.2 m |
|
Main Level |
Office |
2.7 m |
3.2 m |
2.7 m x 3.2 m |
|
Main Level |
Foyer |
2.5 m |
3.2 m |
2.5 m x 3.2 m |
|
Other |
Bedroom 4 |
3.7 m |
4 m |
3.7 m x 4 m |
https://www.realtor.ca/real-estate/27288661/6-lower-lane-seguin




















































