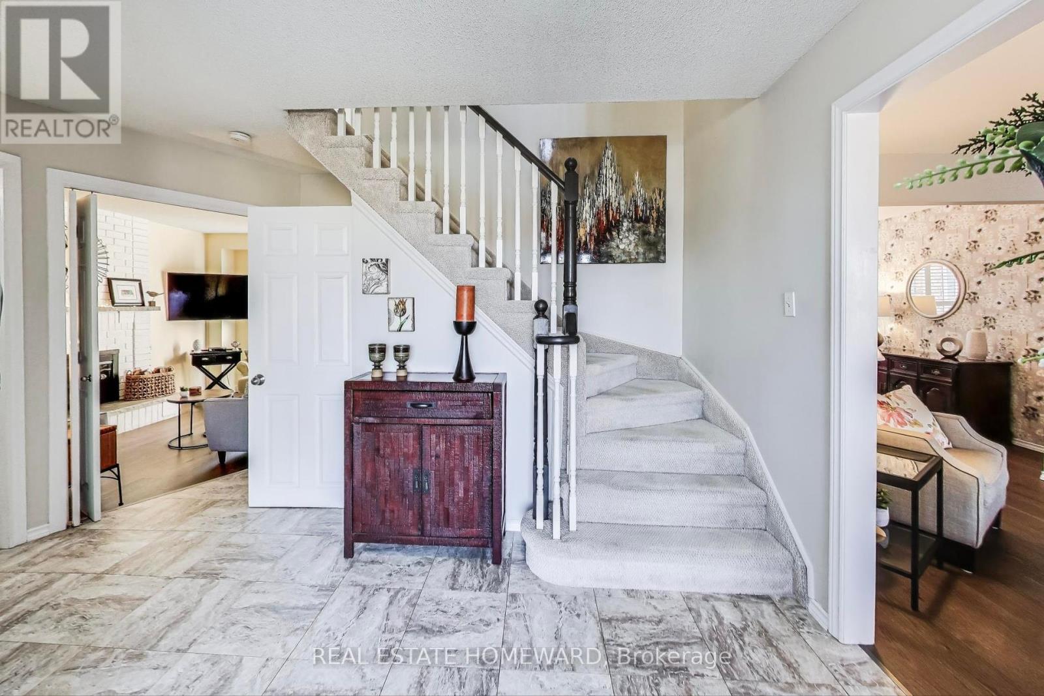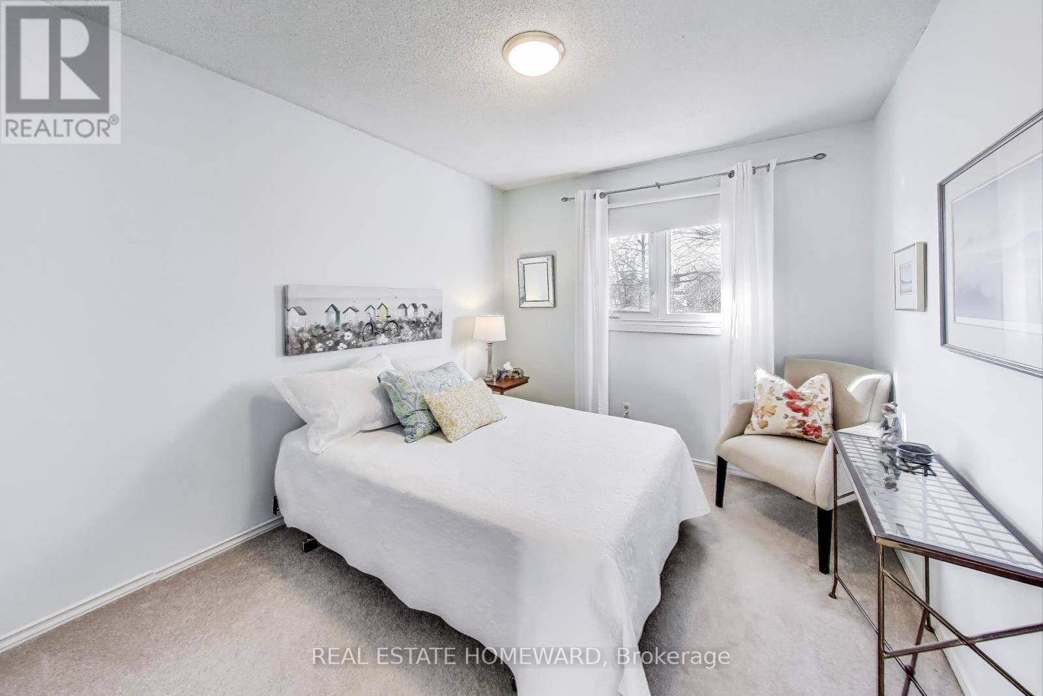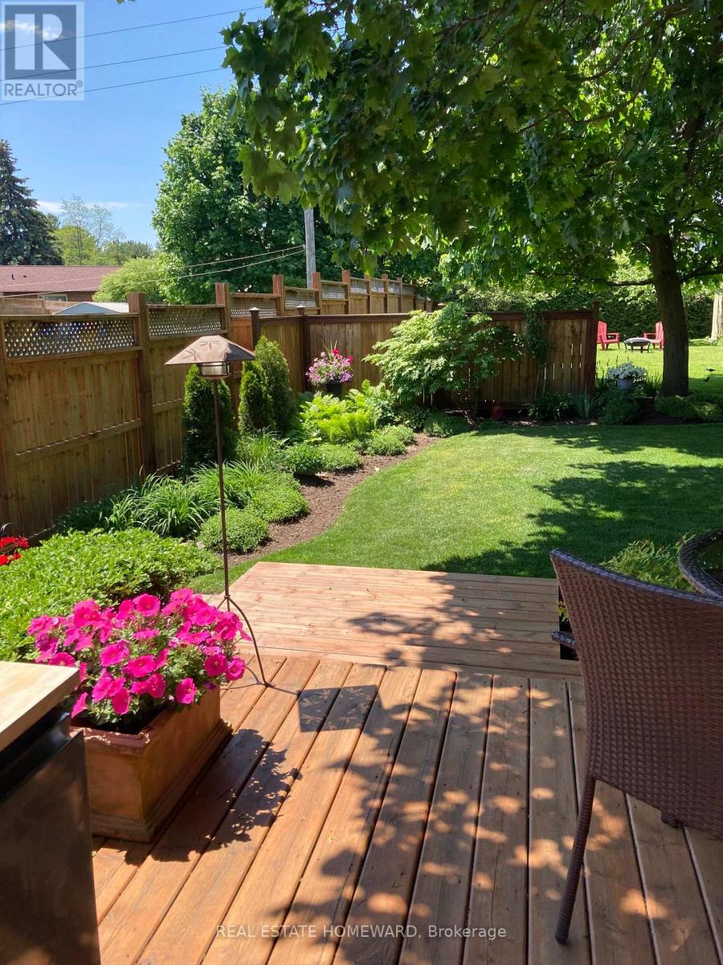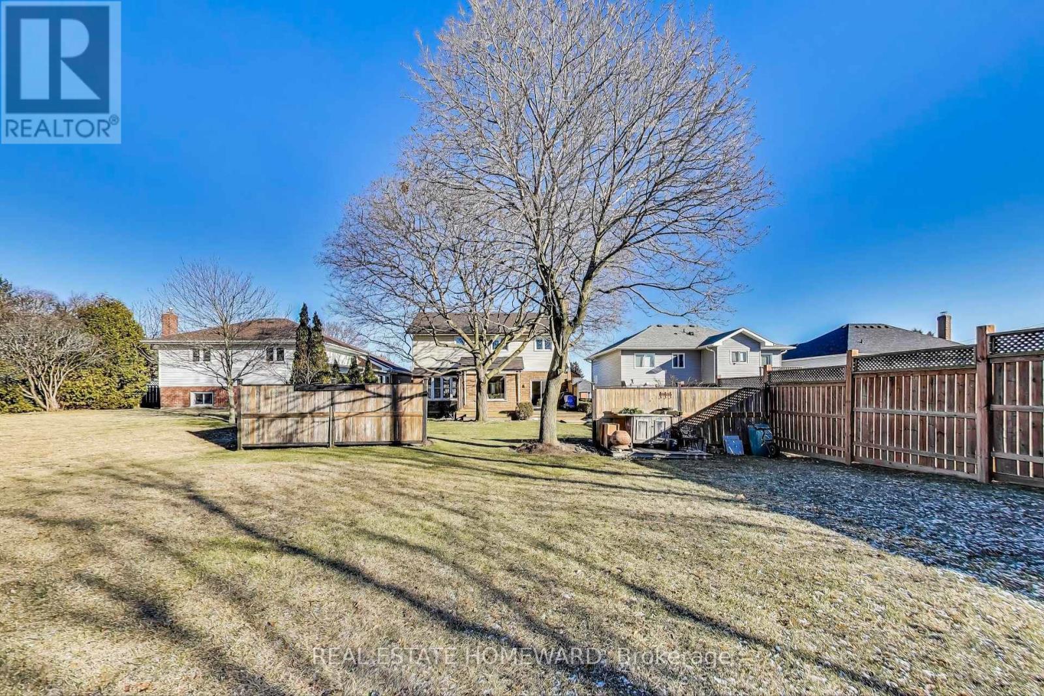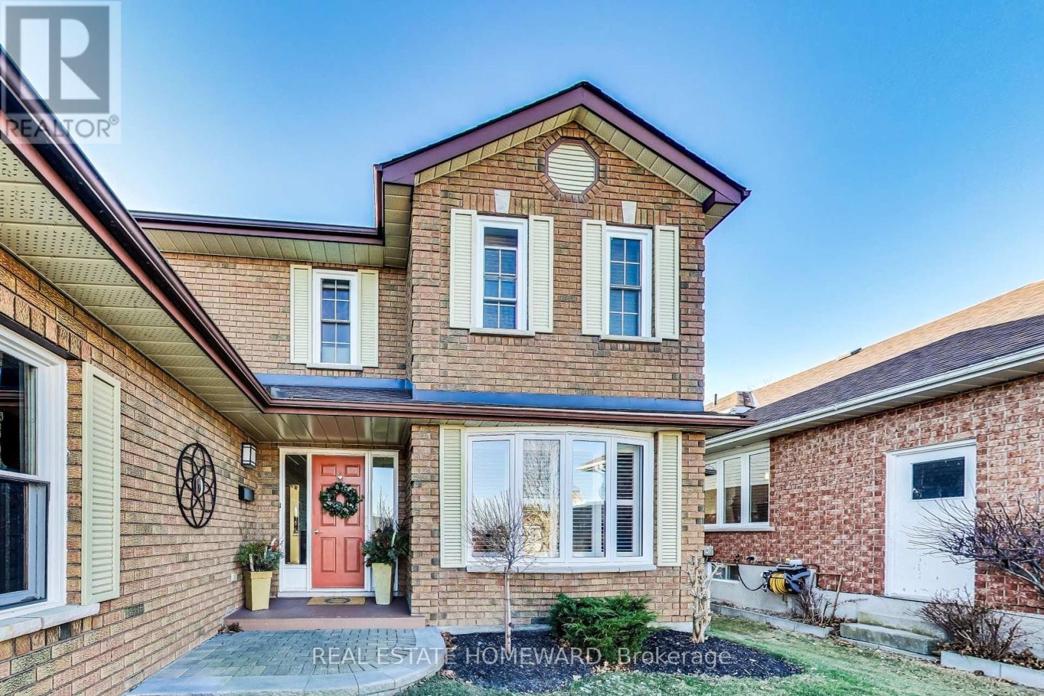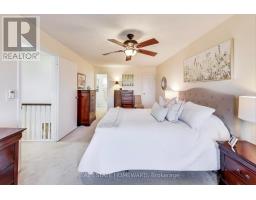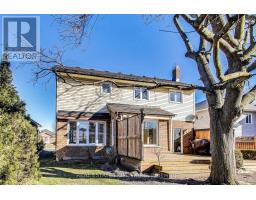4 Bedroom
3 Bathroom
Fireplace
Central Air Conditioning
Forced Air
$925,000
Port Hope Beauty. An Immaculate & Well Maintained Home. Detached, 2 Storey, Brick 4 Bedroom, 3 Bathrooms.( Approximately 1900 square feet ) Family Room /Wood Burning Fireplace/Hardwood Floors &Walk Out to Deck. Eat in Kitchen,looking out to spectacular backyard. Quartz Countertops. Stainless Steel Appliances. Double Garage. Private Driveway. ( 4 Car Parking Total ).Huge Lot ( 50' X 180' ).Tiered Deck. ( Approx. 24' X 19' ) Large Garden Shed. Roof Shingles, Vents & Flashing ( 2023 ). Living Room & Dining Room Windows. 2022.Hardwood Floors in Family & Dining Room 2022.Carpet on Stairs, Upper Hall & Primary Bedroom 2022,Laundry 2020.Kitchen Appliances 2018.Air Conditioning 2015.High Efficiency Furnace 2003.Bathrooms renovated approximately in the last 10 years ( Powder Room 2024 ).Roughed in Bathroom in Basement. Plenty of Storage.2 Mature Maple Trees & 3 Apple Trees. Magnolia Tree on Front Yard. Go-Train& HYW 401: Just a little over an hour to Downtown Toronto. Via Rail. Port Hope: Art festivals, music, theatres and adventure! Fishing ( fish migration, salmon )in the Ganaraska River. Two sandy beaches, West Beach and East Beach. Marina. Town Park Recreation Centre. Jack Burger Sports Complex, Many restaurants and great shopping. Come and see for yourself. You will not be disappointed. **** EXTRAS **** Basement bathroom rough in.. Potting bench in Backyard. Gas B.B. Q Hookup on Deck. Extra Large Garden Shed. Work Bench & Attached Cabinets in Workshop. Large Storage Space & Cold Room ( Wine Rack )in Basement. (id:47351)
Open House
This property has open houses!
Starts at:
2:00 pm
Ends at:
4:00 pm
Property Details
|
MLS® Number
|
X11921913 |
|
Property Type
|
Single Family |
|
Community Name
|
Port Hope |
|
ParkingSpaceTotal
|
4 |
|
Structure
|
Shed |
Building
|
BathroomTotal
|
3 |
|
BedroomsAboveGround
|
4 |
|
BedroomsTotal
|
4 |
|
Amenities
|
Fireplace(s) |
|
Appliances
|
Garage Door Opener Remote(s), Dishwasher, Dryer, Microwave, Refrigerator, Stove, Washer, Window Coverings |
|
BasementDevelopment
|
Partially Finished |
|
BasementType
|
Full (partially Finished) |
|
ConstructionStyleAttachment
|
Detached |
|
CoolingType
|
Central Air Conditioning |
|
ExteriorFinish
|
Brick |
|
FireplacePresent
|
Yes |
|
FlooringType
|
Hardwood, Vinyl, Concrete, Carpeted |
|
FoundationType
|
Poured Concrete |
|
HalfBathTotal
|
1 |
|
HeatingFuel
|
Natural Gas |
|
HeatingType
|
Forced Air |
|
StoriesTotal
|
2 |
|
Type
|
House |
|
UtilityWater
|
Municipal Water |
Parking
Land
|
Acreage
|
No |
|
Sewer
|
Sanitary Sewer |
|
SizeDepth
|
180 Ft |
|
SizeFrontage
|
50 Ft |
|
SizeIrregular
|
50 X 180 Ft |
|
SizeTotalText
|
50 X 180 Ft |
Rooms
| Level |
Type |
Length |
Width |
Dimensions |
|
Second Level |
Primary Bedroom |
6.7 m |
3.3 m |
6.7 m x 3.3 m |
|
Second Level |
Bedroom 2 |
3.3 m |
2.9 m |
3.3 m x 2.9 m |
|
Second Level |
Bedroom 3 |
3.3 m |
2.8 m |
3.3 m x 2.8 m |
|
Second Level |
Bedroom 4 |
2.9 m |
2.9 m |
2.9 m x 2.9 m |
|
Basement |
Office |
3.5 m |
3 m |
3.5 m x 3 m |
|
Basement |
Workshop |
7 m |
3 m |
7 m x 3 m |
|
Basement |
Recreational, Games Room |
8 m |
3.3 m |
8 m x 3.3 m |
|
Main Level |
Living Room |
4.7 m |
3.2 m |
4.7 m x 3.2 m |
|
Main Level |
Dining Room |
3.4 m |
3.2 m |
3.4 m x 3.2 m |
|
Main Level |
Kitchen |
4.9 m |
3.1 m |
4.9 m x 3.1 m |
|
Main Level |
Family Room |
4.5 m |
3.3 m |
4.5 m x 3.3 m |
|
Main Level |
Laundry Room |
2.5 m |
2.4 m |
2.5 m x 2.4 m |
https://www.realtor.ca/real-estate/27798836/6-hewson-drive-port-hope-port-hope

