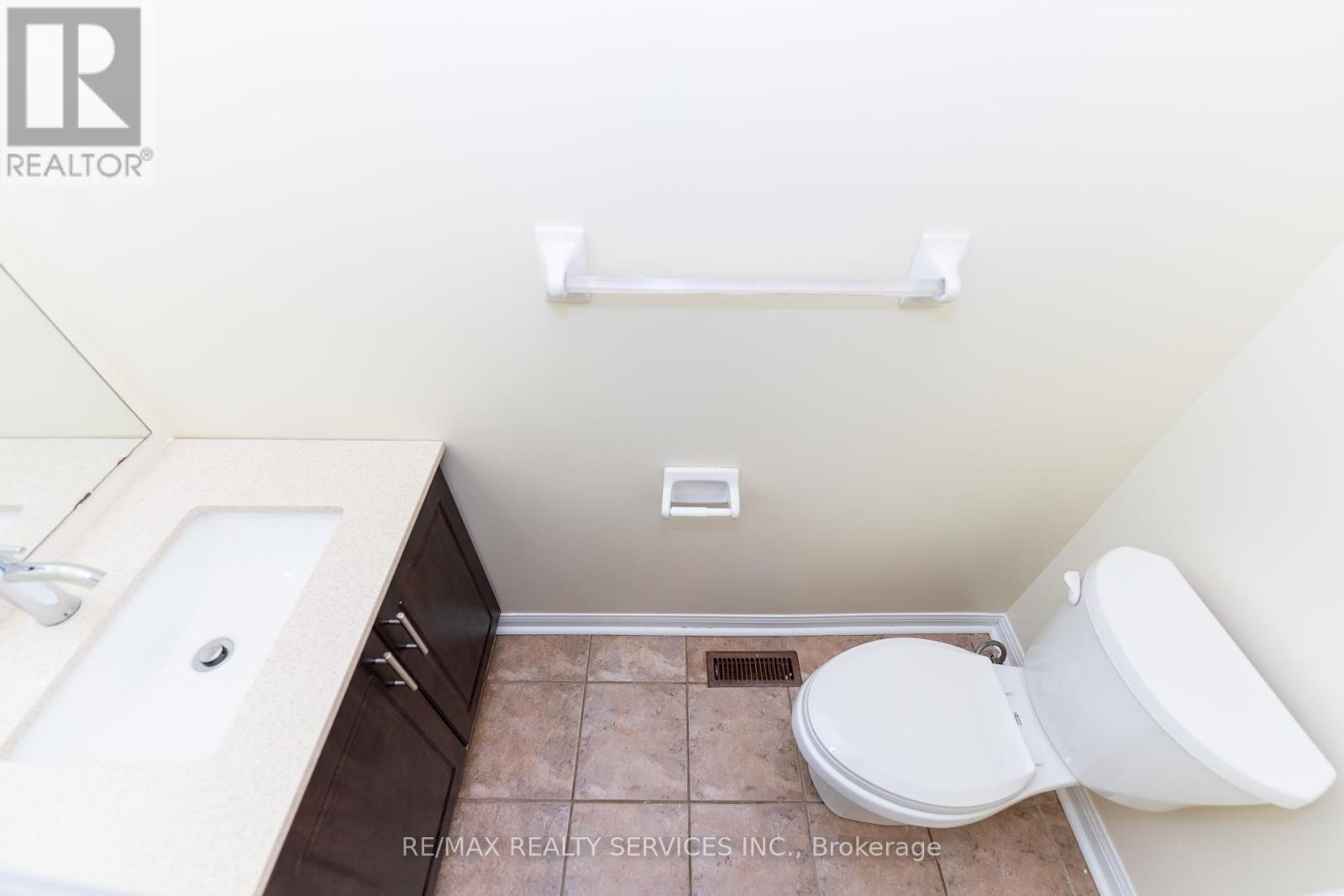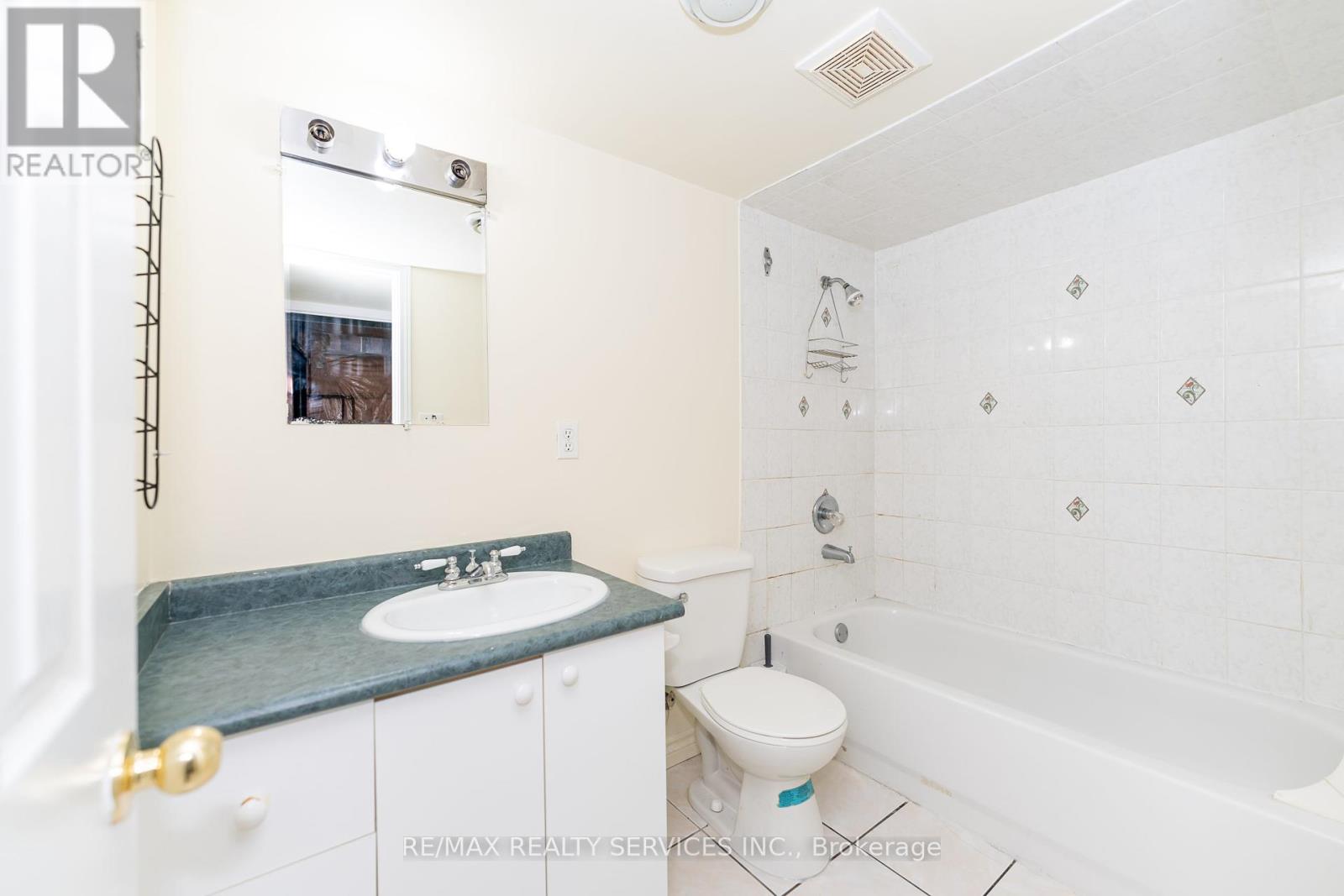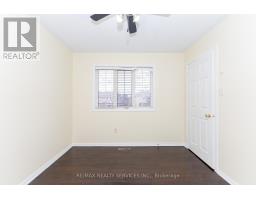4 Bedroom
4 Bathroom
Central Air Conditioning
Forced Air
$3,500 Monthly
High Demand Area! Fantastic Semi W/ Lots Of Natural Light! This Home Features: 3 Large Bedrooms W/ Main Bedroom Ensuite, Open Concept Main Floor Layout W/ 9' Ceilings, Fully Finished Basement W/Separate Entrance & An Extra Bedroom, Garage Door Entry, Parking For 3 Cars. Super Convenient Location W/ Walking Distance To Trinity Common Mall & Gurudwara. Direct Go Bus To Go Station. Whole House Lease! Located In Top School District In Brampton! Don't Miss!! **** EXTRAS **** Fridge, Stove, Dishwasher, Washer & Dryer. All Elf's; All Window Coverings (id:47351)
Property Details
|
MLS® Number
|
W11909290 |
|
Property Type
|
Single Family |
|
Community Name
|
Sandringham-Wellington |
|
Amenities Near By
|
Hospital, Park, Place Of Worship, Public Transit, Schools |
|
Parking Space Total
|
3 |
Building
|
Bathroom Total
|
4 |
|
Bedrooms Above Ground
|
3 |
|
Bedrooms Below Ground
|
1 |
|
Bedrooms Total
|
4 |
|
Basement Development
|
Finished |
|
Basement Features
|
Separate Entrance |
|
Basement Type
|
N/a (finished) |
|
Construction Style Attachment
|
Semi-detached |
|
Cooling Type
|
Central Air Conditioning |
|
Exterior Finish
|
Brick |
|
Flooring Type
|
Hardwood, Ceramic, Laminate |
|
Foundation Type
|
Concrete |
|
Half Bath Total
|
1 |
|
Heating Fuel
|
Natural Gas |
|
Heating Type
|
Forced Air |
|
Stories Total
|
2 |
|
Type
|
House |
|
Utility Water
|
Municipal Water |
Parking
Land
|
Acreage
|
No |
|
Fence Type
|
Fenced Yard |
|
Land Amenities
|
Hospital, Park, Place Of Worship, Public Transit, Schools |
|
Sewer
|
Sanitary Sewer |
|
Size Depth
|
75 Ft ,2 In |
|
Size Frontage
|
30 Ft ,2 In |
|
Size Irregular
|
30.18 X 75.19 Ft |
|
Size Total Text
|
30.18 X 75.19 Ft |
Rooms
| Level |
Type |
Length |
Width |
Dimensions |
|
Second Level |
Primary Bedroom |
4.57 m |
3.05 m |
4.57 m x 3.05 m |
|
Second Level |
Bedroom 2 |
3.05 m |
3.02 m |
3.05 m x 3.02 m |
|
Second Level |
Bedroom 3 |
3.05 m |
2.74 m |
3.05 m x 2.74 m |
|
Basement |
Bedroom 4 |
3 m |
2.8 m |
3 m x 2.8 m |
|
Basement |
Recreational, Games Room |
6 m |
3 m |
6 m x 3 m |
|
Basement |
Laundry Room |
1.5 m |
1.5 m |
1.5 m x 1.5 m |
|
Main Level |
Living Room |
6 m |
3.05 m |
6 m x 3.05 m |
|
Main Level |
Dining Room |
6 m |
3.05 m |
6 m x 3.05 m |
|
Main Level |
Kitchen |
3.05 m |
2.68 m |
3.05 m x 2.68 m |
https://www.realtor.ca/real-estate/27770585/6-beachsurf-road-brampton-sandringham-wellington-sandringham-wellington
















































