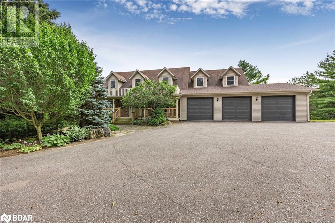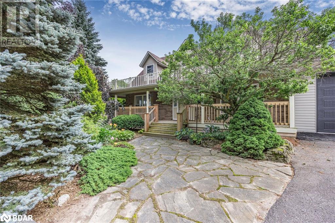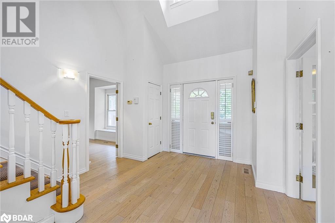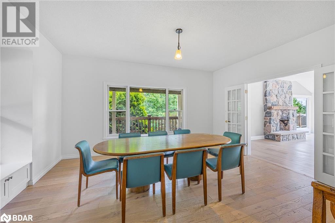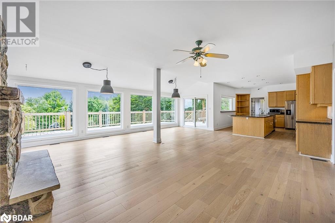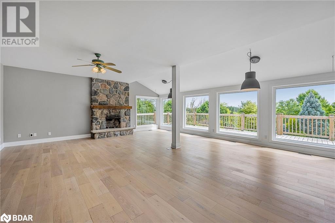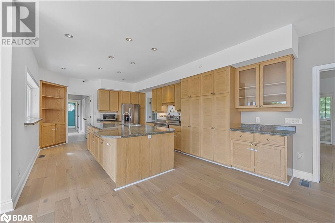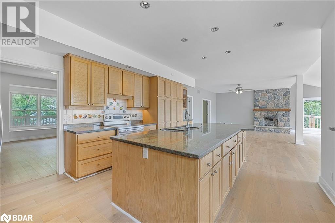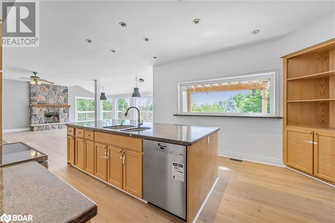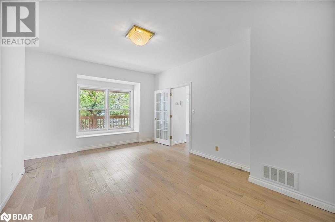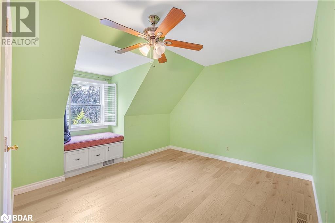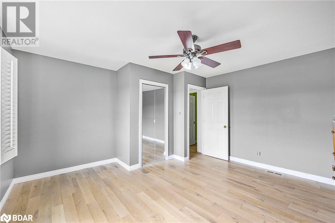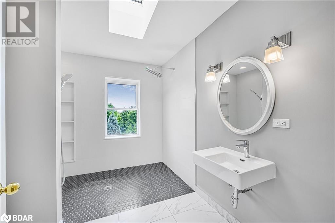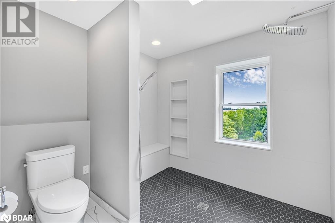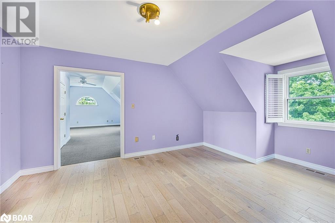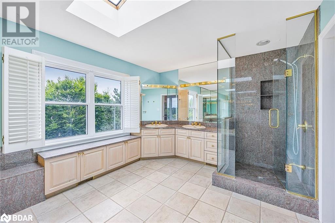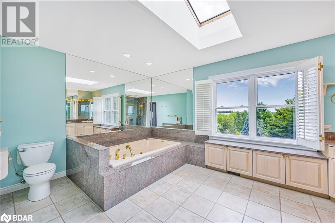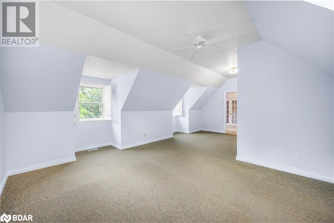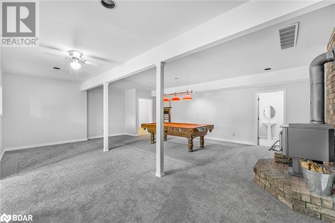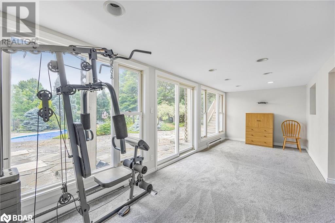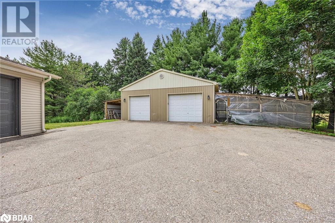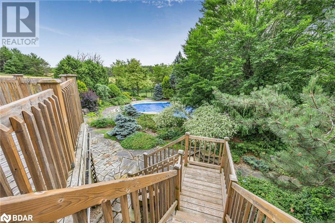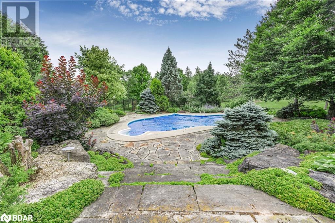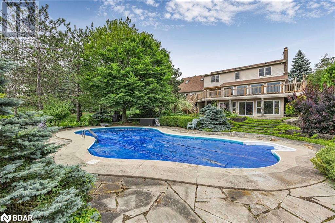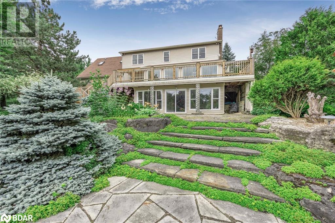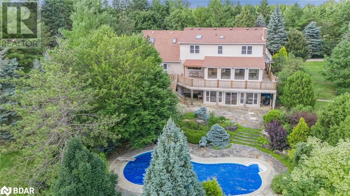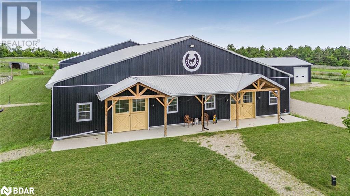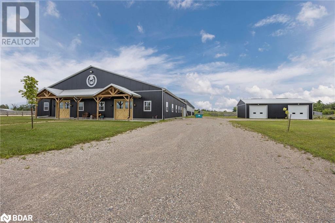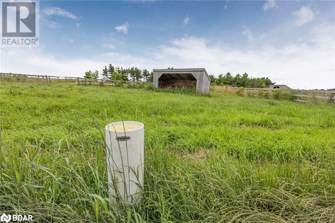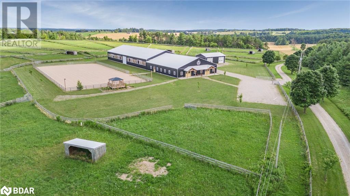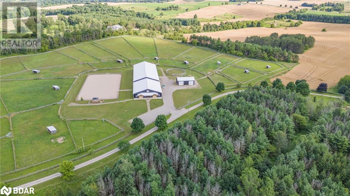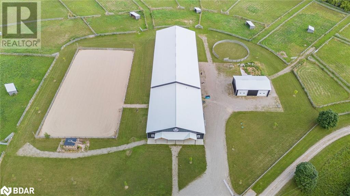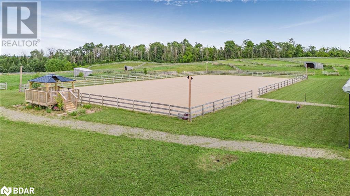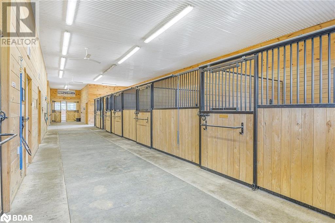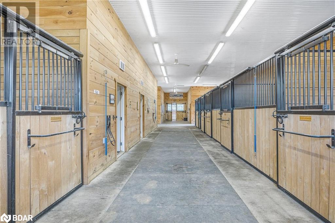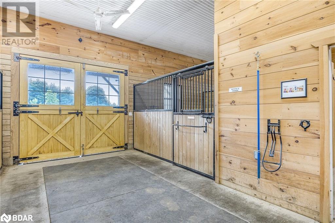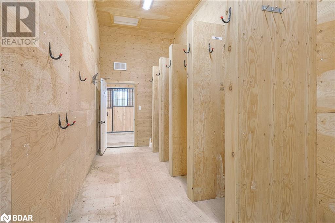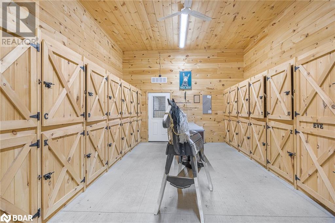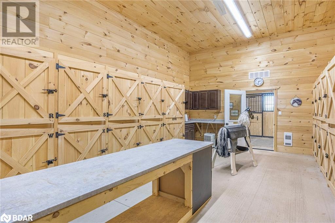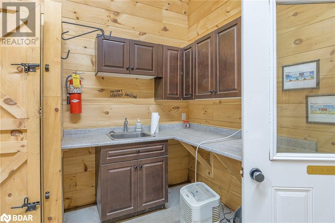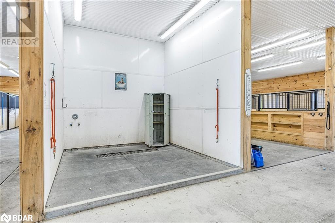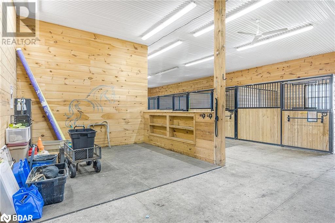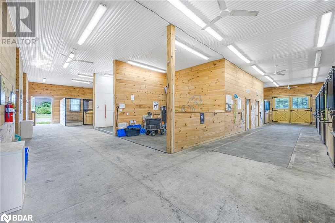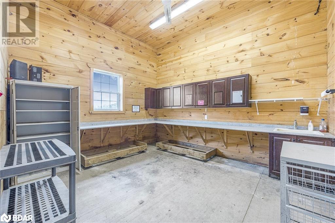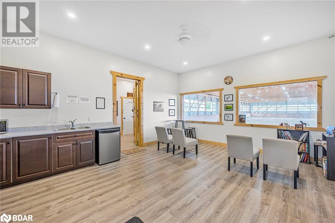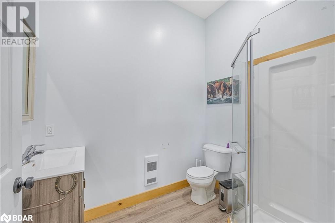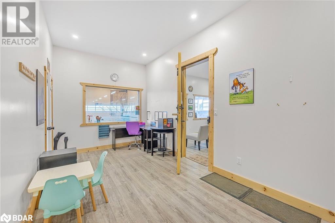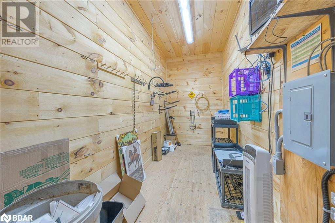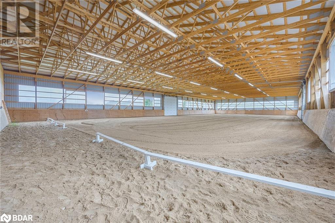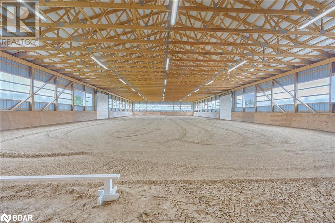3 Bedroom
4 Bathroom
4975 sqft
2 Level
Fireplace
Indoor Pool
Central Air Conditioning
Forced Air
Acreage
$4,250,000
Nestled on 121 expansive acres in Erin Township, this remarkable equestrian property offers the epitome of luxury living and premier equestrian amenities. The property embodies a harmonious blend of sophisticated country living and optimal equestrian functionality. The meticulously maintained home boasting nearly 5000 sqft of living space. Comprising 3 bedrooms, 2 full bathrooms, and 2 half bathrooms, this residence offers comfort & elegance at every turn. The finished basement provides a seamless transition to the fenced backyard & heated pool, while a wrap-around deck affords breathtaking panoramic views of the rolling hills & landscaped yards. The equestrian facilities are second to none, epitomized by a 12-stall horse barn designed for both horse & rider convenience. With rubber mats, a wash stall, grooming stall, heated tack room, feed room, blanket room, hay storage, a heated viewing room & office, a 3-piece bathroom, as well as a separate well & septic system, the barn caters to every equine need with precision & care. Equine enthusiasts will also delight in the property's exceptional arenas. A 72 x 160 indoor arena provides year-round training & riding opportunities, while a 100 x 200 outdoor arena equipped with lighting & viewing stand ensures optimal conditions for outdoor activities in all seasons. The estate also features 6 triple paddocks, 5 individual paddocks, watering posts, & run-in sheds, all designed to accommodate the well-being & comfort of the horses. Additional notable features of this property include a 3-car garage along with a separate 2-car detached garage, a back-up generator, geothermal heating, & a host of other amenities that underscore the meticulous attention to detail that define this extraordinary property. Whether you are a seasoned equestrian professional or a discerning enthusiast seeking the finest in equestrian living, this property represents a rare opportunity to enjoy the pinnacle of country estate living. (id:47351)
Property Details
|
MLS® Number
|
40623242 |
|
Property Type
|
Single Family |
|
AmenitiesNearBy
|
Schools, Shopping |
|
CommunicationType
|
Internet Access |
|
CommunityFeatures
|
Quiet Area, School Bus |
|
EquipmentType
|
Propane Tank |
|
Features
|
Conservation/green Belt, Paved Driveway, Crushed Stone Driveway, Skylight, Country Residential, Automatic Garage Door Opener |
|
ParkingSpaceTotal
|
15 |
|
PoolType
|
Indoor Pool |
|
RentalEquipmentType
|
Propane Tank |
|
Structure
|
Workshop, Porch, Barn |
|
ViewType
|
View |
Building
|
BathroomTotal
|
4 |
|
BedroomsAboveGround
|
3 |
|
BedroomsTotal
|
3 |
|
Appliances
|
Central Vacuum - Roughed In, Dishwasher, Dryer, Refrigerator, Stove, Water Softener, Washer, Hood Fan, Window Coverings, Garage Door Opener |
|
ArchitecturalStyle
|
2 Level |
|
BasementDevelopment
|
Finished |
|
BasementType
|
Full (finished) |
|
ConstructionStyleAttachment
|
Detached |
|
CoolingType
|
Central Air Conditioning |
|
ExteriorFinish
|
Brick Veneer, Vinyl Siding |
|
FireProtection
|
Smoke Detectors, Alarm System, Security System |
|
FireplaceFuel
|
Wood,wood |
|
FireplacePresent
|
Yes |
|
FireplaceTotal
|
2 |
|
FireplaceType
|
Stove,other - See Remarks |
|
Fixture
|
Ceiling Fans |
|
FoundationType
|
Block |
|
HalfBathTotal
|
2 |
|
HeatingFuel
|
Geo Thermal |
|
HeatingType
|
Forced Air |
|
StoriesTotal
|
2 |
|
SizeInterior
|
4975 Sqft |
|
Type
|
House |
|
UtilityWater
|
Drilled Well |
Parking
|
Attached Garage
|
|
|
Detached Garage
|
|
Land
|
AccessType
|
Road Access |
|
Acreage
|
Yes |
|
FenceType
|
Partially Fenced |
|
LandAmenities
|
Schools, Shopping |
|
Sewer
|
Septic System |
|
SizeDepth
|
3258 Ft |
|
SizeFrontage
|
658 Ft |
|
SizeIrregular
|
121.415 |
|
SizeTotal
|
121.415 Ac|101+ Acres |
|
SizeTotalText
|
121.415 Ac|101+ Acres |
|
ZoningDescription
|
Ag |
Rooms
| Level |
Type |
Length |
Width |
Dimensions |
|
Second Level |
Sitting Room |
|
|
14'3'' x 16'11'' |
|
Second Level |
Full Bathroom |
|
|
16'4'' x 10'1'' |
|
Second Level |
Primary Bedroom |
|
|
22'8'' x 16'9'' |
|
Second Level |
3pc Bathroom |
|
|
8'11'' x 10'1'' |
|
Second Level |
Bedroom |
|
|
13'11'' x 13'0'' |
|
Second Level |
Bedroom |
|
|
14'1'' x 13'11'' |
|
Basement |
Utility Room |
|
|
38'1'' x 15'9'' |
|
Basement |
2pc Bathroom |
|
|
5'7'' x 6'2'' |
|
Basement |
Sunroom |
|
|
24'2'' x 9'4'' |
|
Basement |
Recreation Room |
|
|
15'2'' x 21'8'' |
|
Main Level |
2pc Bathroom |
|
|
6'4'' x 6'0'' |
|
Main Level |
Laundry Room |
|
|
5'3'' x 6'0'' |
|
Main Level |
Mud Room |
|
|
10'7'' x 6'0'' |
|
Main Level |
Office |
|
|
14'1'' x 15'9'' |
|
Main Level |
Dining Room |
|
|
14'10'' x 15'9'' |
|
Main Level |
Kitchen |
|
|
14'8'' x 13'11'' |
|
Main Level |
Living Room |
|
|
27'3'' x 21'11'' |
|
Main Level |
Foyer |
|
|
11'3'' x 15'9'' |
Utilities
|
Electricity
|
Available |
|
Telephone
|
Available |
https://www.realtor.ca/real-estate/27199445/5992-eighth-line-erin
