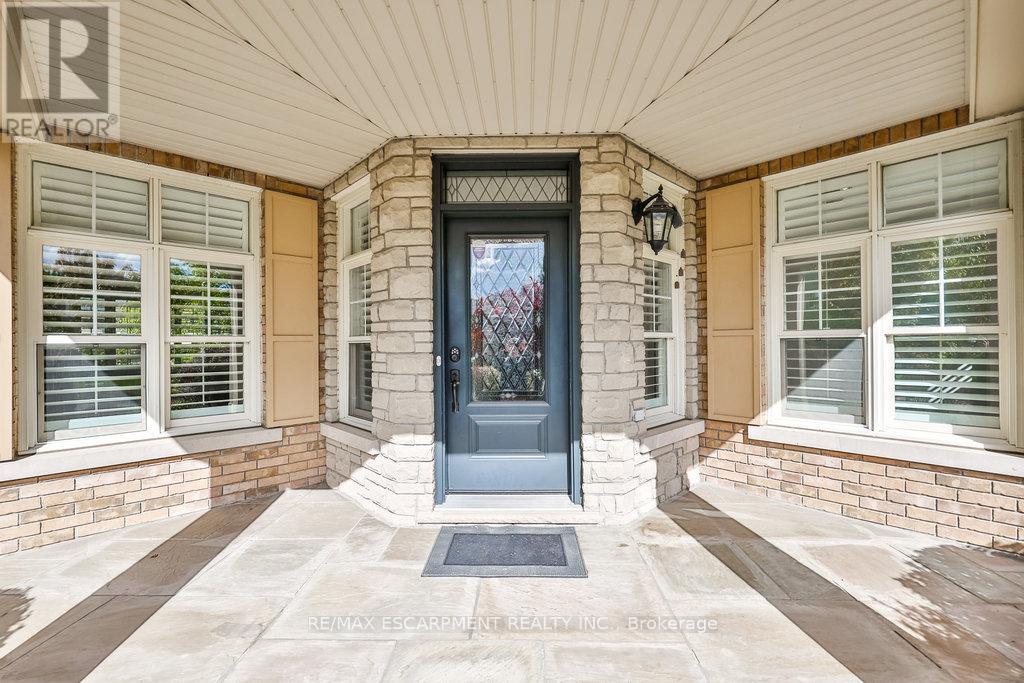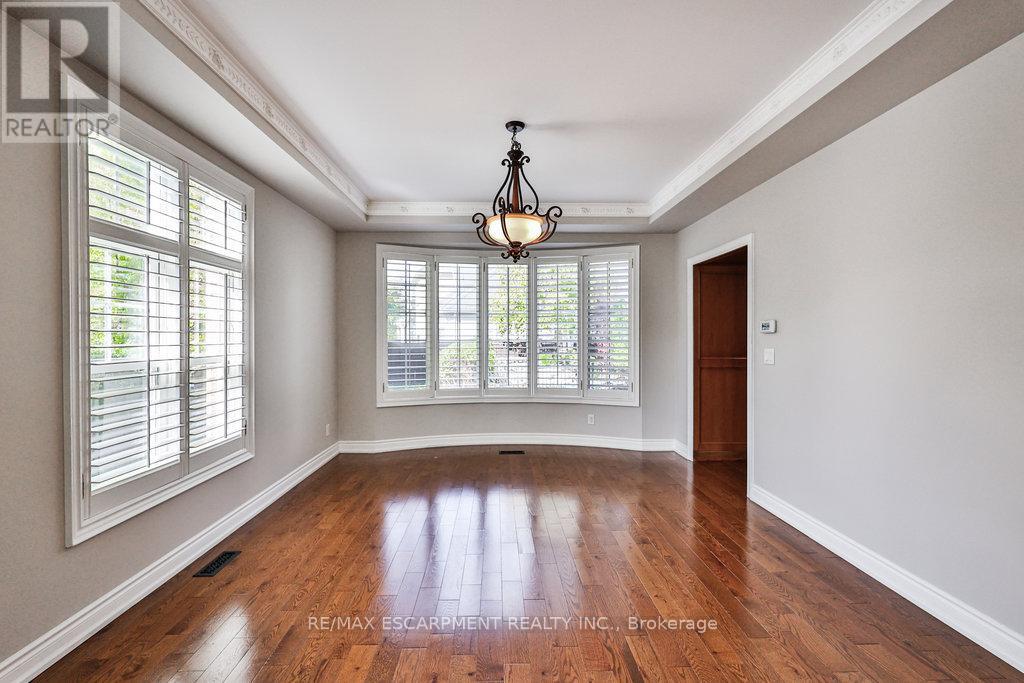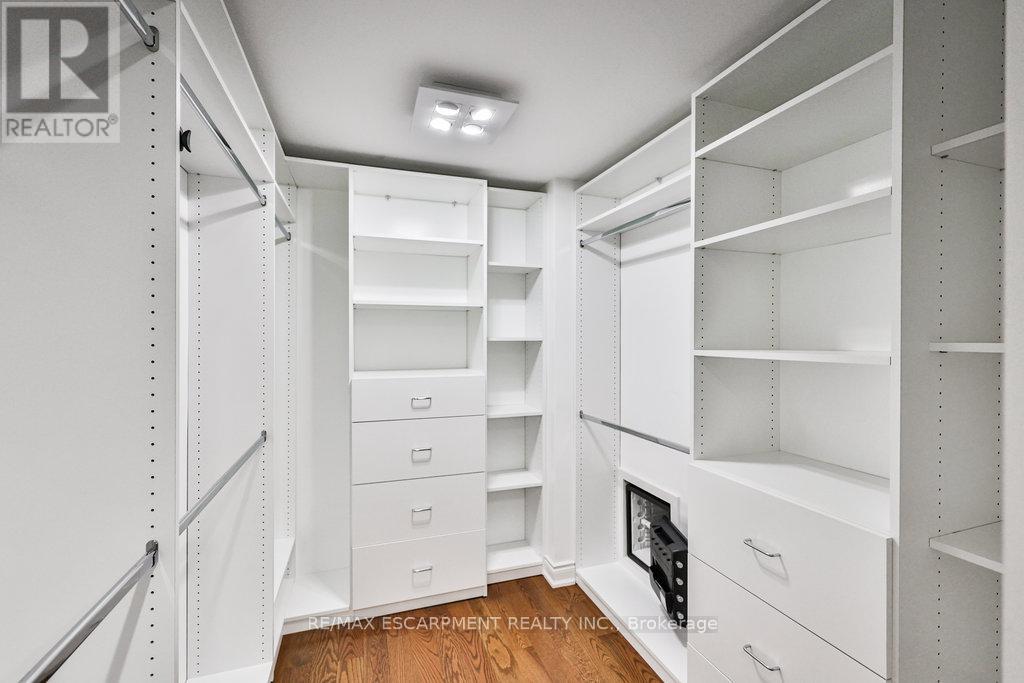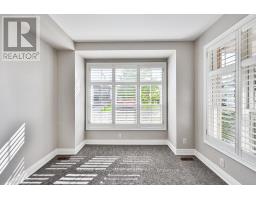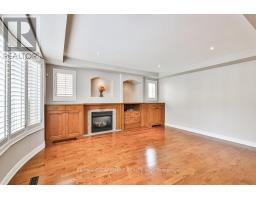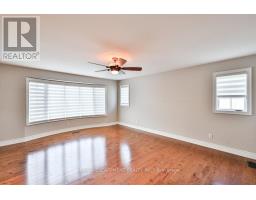7 Bedroom
6 Bathroom
Fireplace
Inground Pool
Central Air Conditioning
Forced Air
$2,899,000
Nestled on a prized corner lot in Lorne Park's exclusive Watercolours community, this stunning home exudes refined charm and modern elegance. Sunlit interiors are graced with rich hardwood floors and oversized windows, crafting a warm and inviting atmosphere. Designed for style and practicality, the residence offers 5+2 spacious bedrooms and 5.5 well-appointed bathrooms. The primary suite serves as a serene escape, complete with a spa-inspired ensuite featuring heated floors for ultimate comfort. A chef's delight, the gourmet kitchen boasts premium appliances, custom cabinetry, and direct access to a backyard retreat. Perfectly blending functionality with sophistication, it's an ideal space for entertaining or everyday gatherings. The fully finished lower level extends the living area, featuring a versatile recreation room, a private gym, a secondary kitchen, and additional bedrooms, catering to guests or extended family. Outdoors, the backyard transforms into a luxurious oasis, showcasing a heated saltwater pool and hot tub perfect for relaxation or hosting. The front exterior is equally captivating, highlighted by a beautifully landscaped interlocking driveway that accommodates 4+ cars, ensuring convenience and curb appeal. This extraordinary residence harmonizes luxury, comfort, and timeless beauty, creating a sanctuary that feels like home. (id:47351)
Property Details
|
MLS® Number
|
W10433348 |
|
Property Type
|
Single Family |
|
Community Name
|
Lorne Park |
|
ParkingSpaceTotal
|
6 |
|
PoolType
|
Inground Pool |
Building
|
BathroomTotal
|
6 |
|
BedroomsAboveGround
|
5 |
|
BedroomsBelowGround
|
2 |
|
BedroomsTotal
|
7 |
|
BasementDevelopment
|
Finished |
|
BasementType
|
N/a (finished) |
|
ConstructionStyleAttachment
|
Detached |
|
CoolingType
|
Central Air Conditioning |
|
ExteriorFinish
|
Brick |
|
FireplacePresent
|
Yes |
|
FlooringType
|
Hardwood |
|
FoundationType
|
Block |
|
HalfBathTotal
|
1 |
|
HeatingFuel
|
Natural Gas |
|
HeatingType
|
Forced Air |
|
StoriesTotal
|
2 |
|
Type
|
House |
|
UtilityWater
|
Municipal Water |
Parking
Land
|
Acreage
|
No |
|
Sewer
|
Sanitary Sewer |
|
SizeDepth
|
127 Ft ,11 In |
|
SizeFrontage
|
81 Ft ,8 In |
|
SizeIrregular
|
81.73 X 127.99 Ft |
|
SizeTotalText
|
81.73 X 127.99 Ft |
|
ZoningDescription
|
R2 |
Rooms
| Level |
Type |
Length |
Width |
Dimensions |
|
Lower Level |
Recreational, Games Room |
6.7 m |
5.91 m |
6.7 m x 5.91 m |
|
Lower Level |
Bedroom |
4.66 m |
3.47 m |
4.66 m x 3.47 m |
|
Main Level |
Living Room |
5.45 m |
4.36 m |
5.45 m x 4.36 m |
|
Main Level |
Dining Room |
5.12 m |
3.93 m |
5.12 m x 3.93 m |
|
Main Level |
Kitchen |
6.16 m |
4.91 m |
6.16 m x 4.91 m |
|
Main Level |
Family Room |
5.45 m |
4.54 m |
5.45 m x 4.54 m |
|
Main Level |
Office |
3.08 m |
3.07 m |
3.08 m x 3.07 m |
|
Upper Level |
Primary Bedroom |
5.45 m |
4.3 m |
5.45 m x 4.3 m |
|
Upper Level |
Bedroom 2 |
4.57 m |
3.41 m |
4.57 m x 3.41 m |
|
Upper Level |
Bedroom 3 |
4.3 m |
3.32 m |
4.3 m x 3.32 m |
|
Upper Level |
Bedroom 4 |
3.77 m |
3.72 m |
3.77 m x 3.72 m |
|
Upper Level |
Bedroom 5 |
3.68 m |
3.13 m |
3.68 m x 3.13 m |
https://www.realtor.ca/real-estate/27671378/597-hancock-way-mississauga-lorne-park-lorne-park


