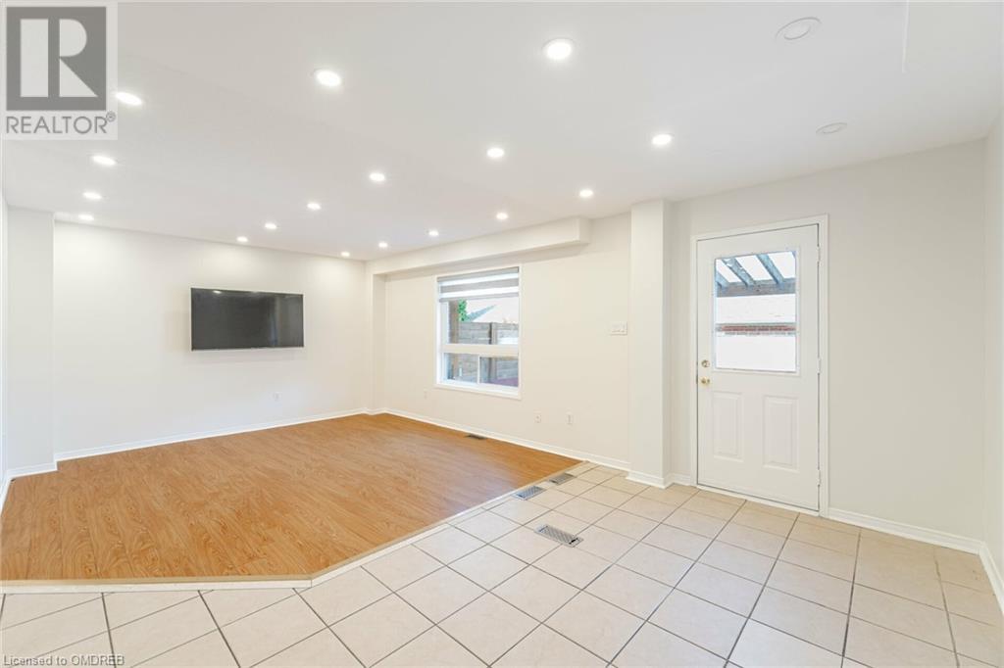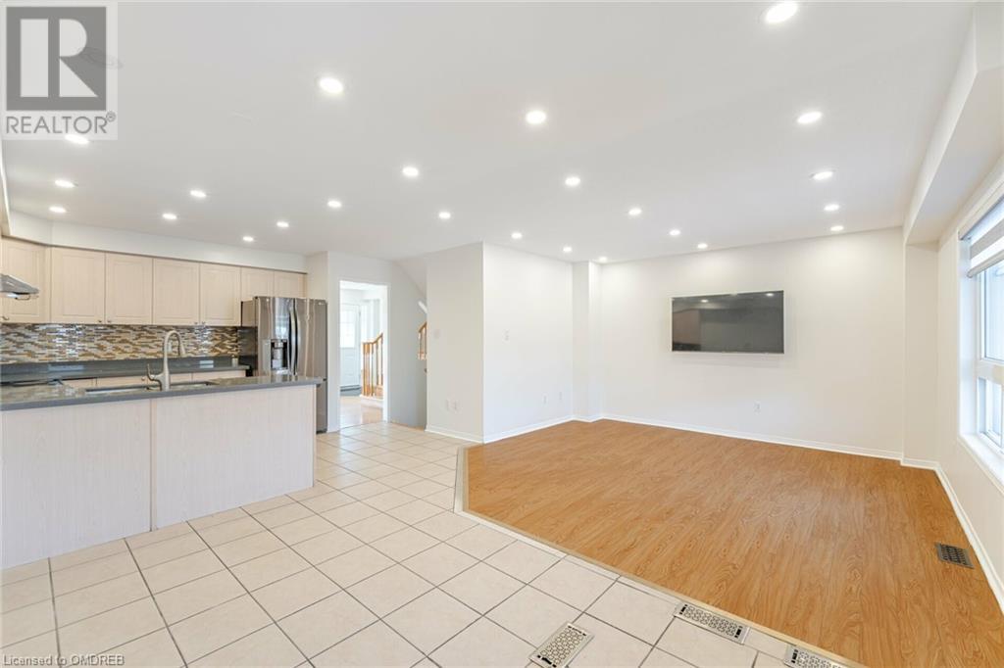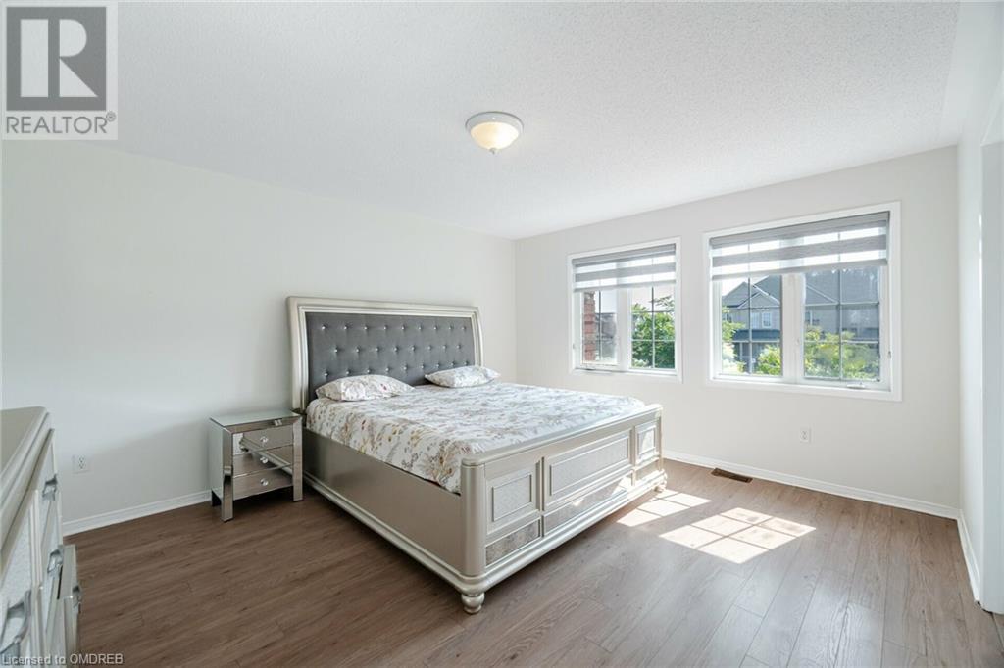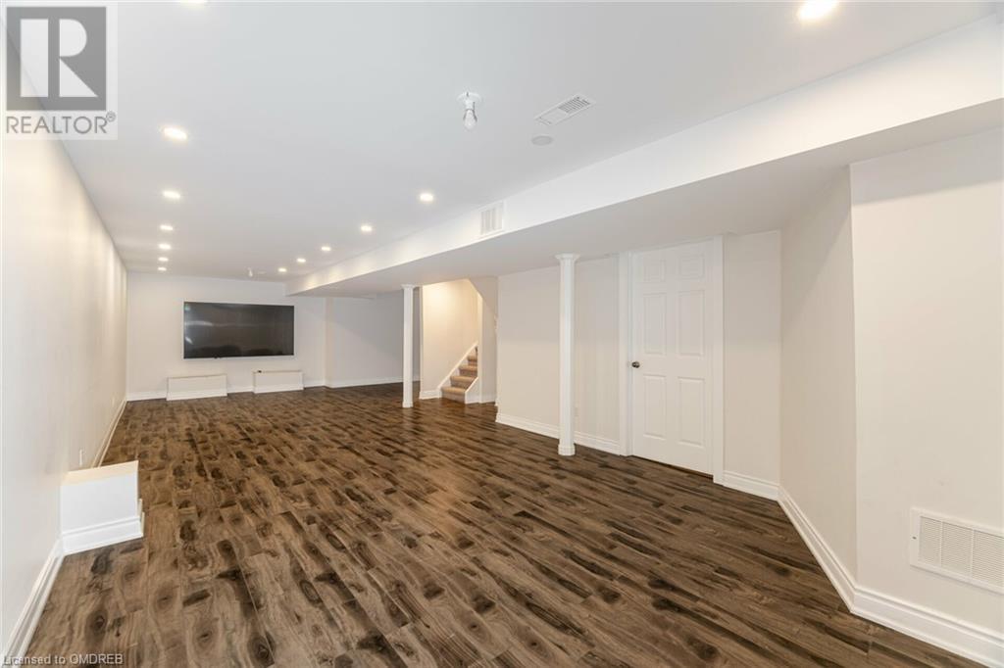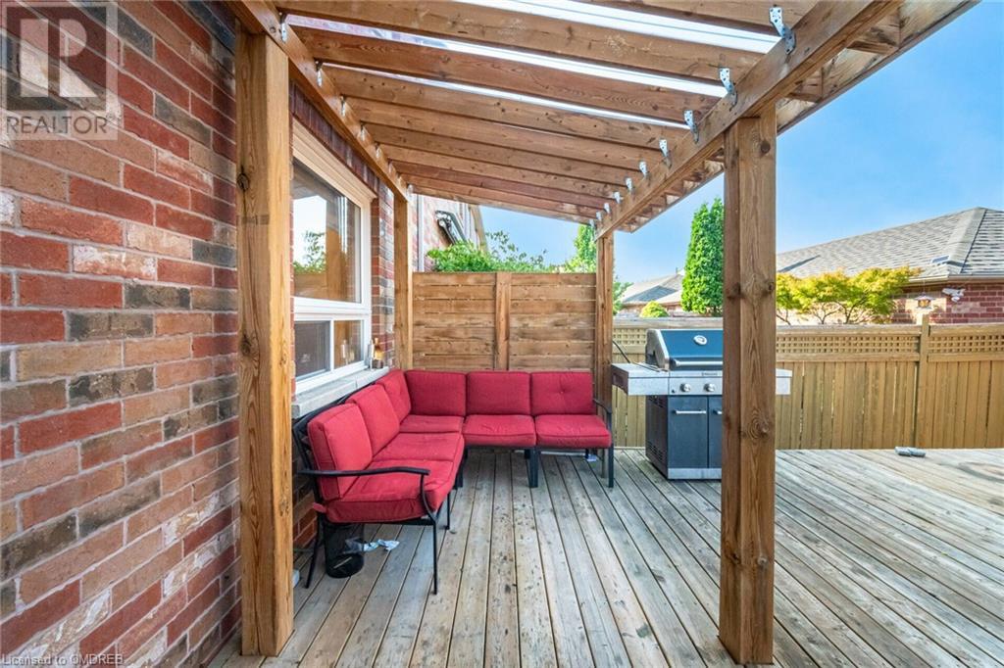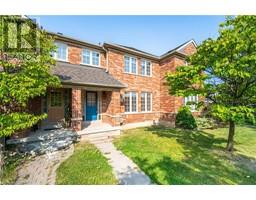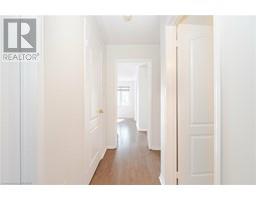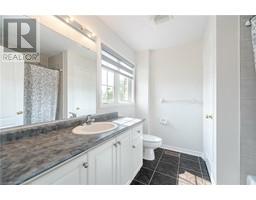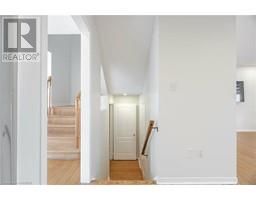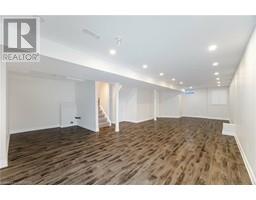3 Bedroom
3 Bathroom
1630 sqft
2 Level
Central Air Conditioning
Forced Air
$1,049,000
STUNNING FREEHOLD TOWNHOME! in the most Desirable Neighbourhood of CHURCHILL MEADOWS! This Charming home has 3 Large Bedrooms, 2 Full Baths & 1 Powder Room. 2 Car Garage ! Full of Sunlight, Spacious Living Room, Cozy Family Room, Open Concept Dining Area & Kitchen with brand new Quartz Counter Top & Hood, New Stainless Steel Appliances & lots of Cabinets for storage. Quality Wooden Flooring & Pot Lights throughout. New Zebra Blinds. Nicely Finished Basement with laminate flooring & laundry. Huge area with potential to add another bedroom & bathroom. Enjoy a Large Wooden Deck with a new Glass Canopy for entertainment & outdoor activities. New Roof & Paint. AC (2023). Direct Gas Line for BBQ Grill. Excellent Schools at walking distance. Close to Shopping, Groceries, Restaurants & Highway 407/403. Free 15hrs Side Street car parking for visitors. M.Bedroom Furniture, Deck Furniture & 2 Tv's included. Furnace, AC (2023) & Hot Water Heater are Owned. (id:47351)
Property Details
|
MLS® Number
|
40634310 |
|
Property Type
|
Single Family |
|
AmenitiesNearBy
|
Schools, Shopping |
|
ParkingSpaceTotal
|
2 |
Building
|
BathroomTotal
|
3 |
|
BedroomsAboveGround
|
3 |
|
BedroomsTotal
|
3 |
|
Appliances
|
Garage Door Opener |
|
ArchitecturalStyle
|
2 Level |
|
BasementDevelopment
|
Finished |
|
BasementType
|
Full (finished) |
|
ConstructionStyleAttachment
|
Attached |
|
CoolingType
|
Central Air Conditioning |
|
ExteriorFinish
|
Brick |
|
HalfBathTotal
|
1 |
|
HeatingFuel
|
Natural Gas |
|
HeatingType
|
Forced Air |
|
StoriesTotal
|
2 |
|
SizeInterior
|
1630 Sqft |
|
Type
|
Row / Townhouse |
|
UtilityWater
|
Municipal Water |
Parking
Land
|
AccessType
|
Highway Nearby |
|
Acreage
|
No |
|
LandAmenities
|
Schools, Shopping |
|
Sewer
|
Municipal Sewage System |
|
SizeDepth
|
109 Ft |
|
SizeFrontage
|
23 Ft |
|
SizeTotalText
|
Under 1/2 Acre |
|
ZoningDescription
|
Rm5-22 |
Rooms
| Level |
Type |
Length |
Width |
Dimensions |
|
Second Level |
4pc Bathroom |
|
|
Measurements not available |
|
Second Level |
4pc Bathroom |
|
|
Measurements not available |
|
Second Level |
Bedroom |
|
|
11'8'' x 10'4'' |
|
Second Level |
Bedroom |
|
|
13'7'' x 9'5'' |
|
Second Level |
Primary Bedroom |
|
|
14'9'' x 12'8'' |
|
Basement |
Recreation Room |
|
|
Measurements not available |
|
Main Level |
2pc Bathroom |
|
|
Measurements not available |
|
Main Level |
Dining Room |
|
|
14'4'' x 8'4'' |
|
Main Level |
Kitchen |
|
|
13'4'' x 9'2'' |
|
Main Level |
Family Room |
|
|
13'0'' x 12'1'' |
|
Main Level |
Living Room |
|
|
14'6'' x 11'9'' |
https://www.realtor.ca/real-estate/27301106/5953-tenth-line-w-mississauga










