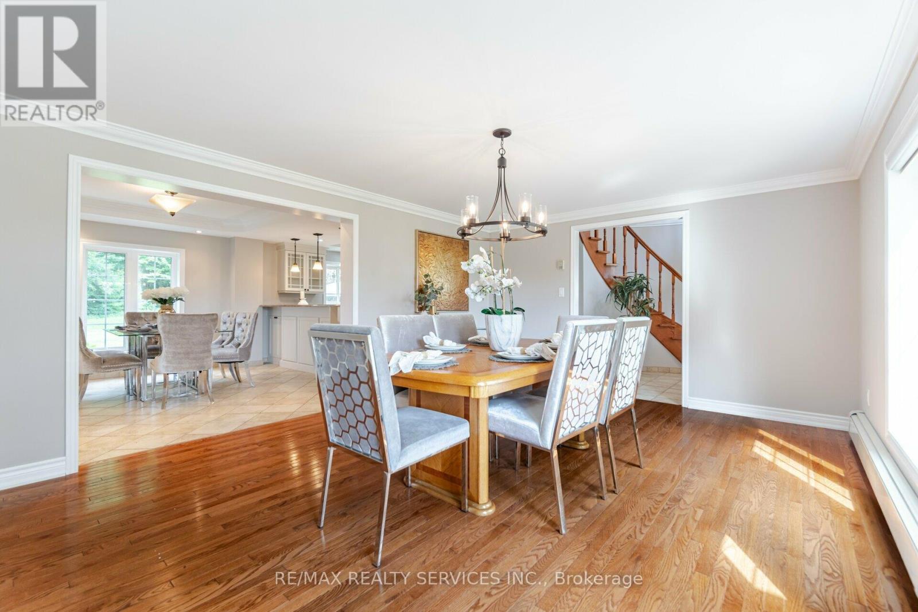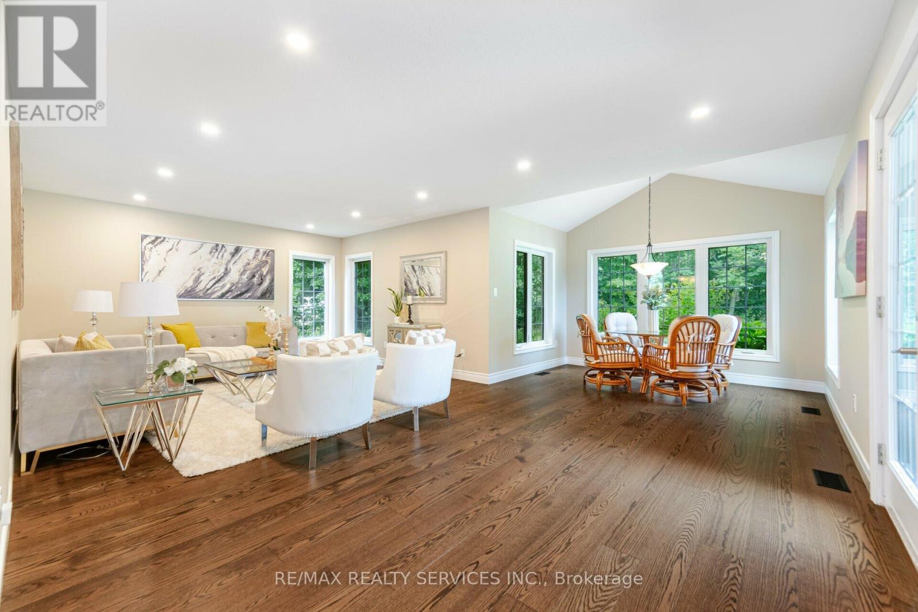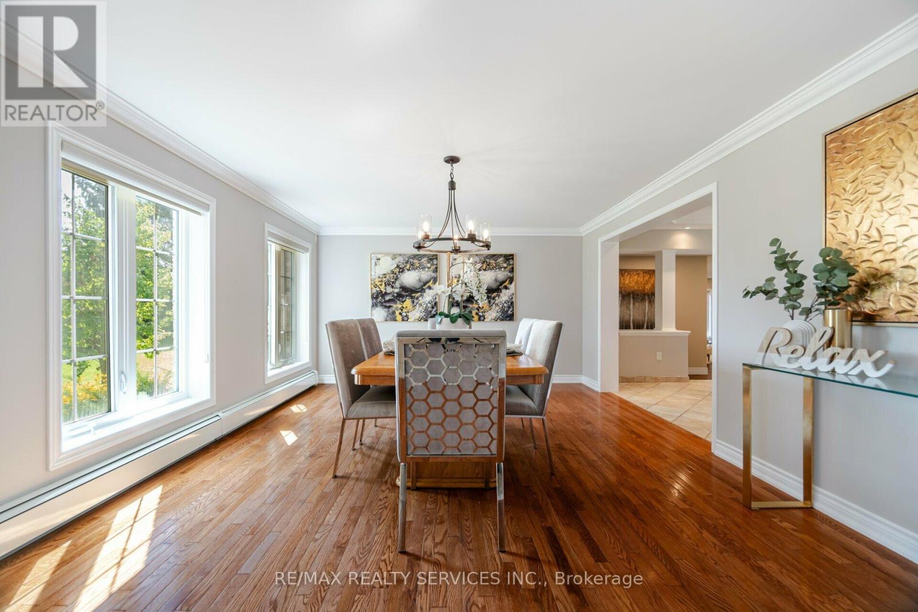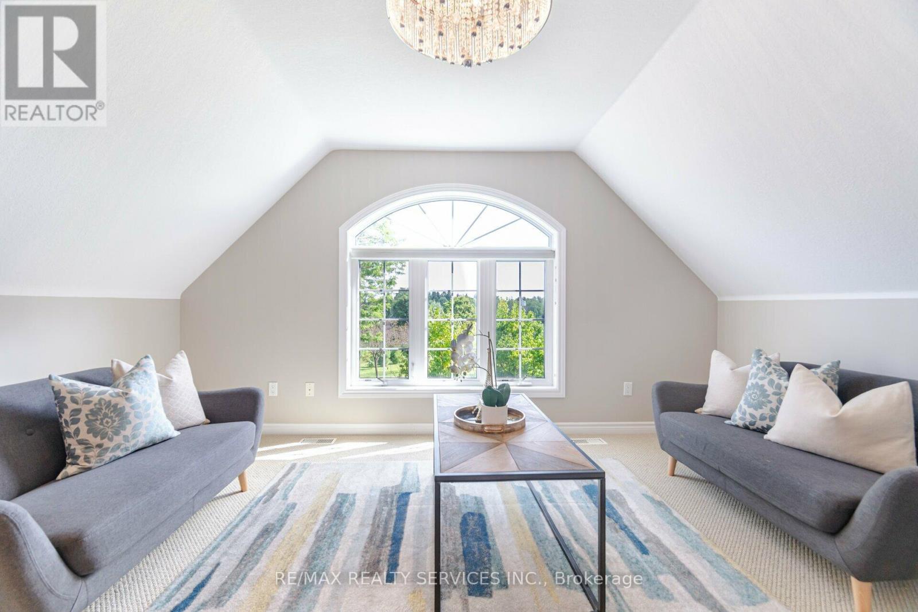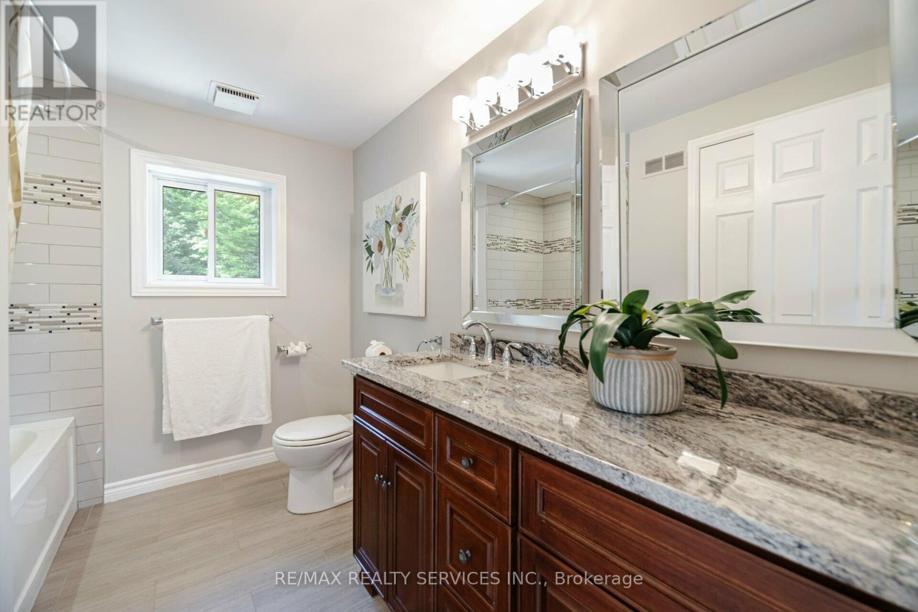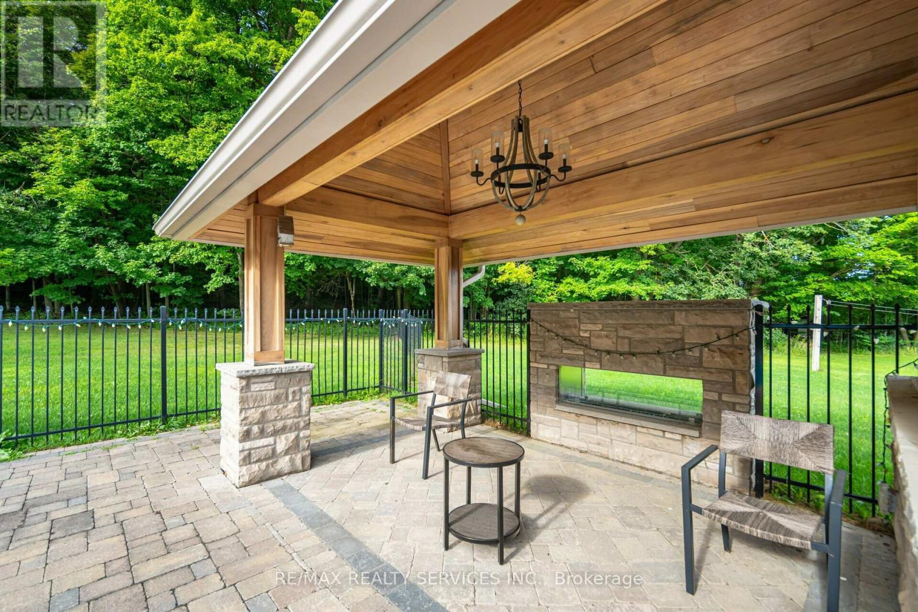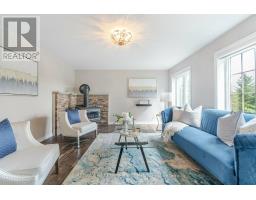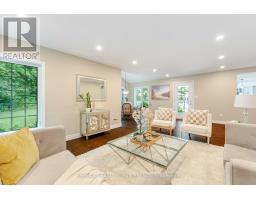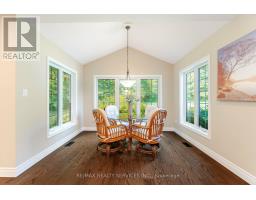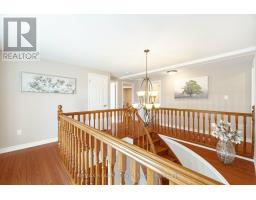6 Bedroom
6 Bathroom
Fireplace
Inground Pool
Forced Air
$2,890,000
Welcome to your dream home - an exquisite 3.75-acre oasis nestled in nature, offering the perfect blend of seclusion and accessibility. This stunning property features a heated saltwater pool, a charming cabana, and beautifully designed outdoor spaces for ultimate relaxation. Just minutes from the picturesque Elora-Cataract Trail, the expansive residence is adorned with luxurious touches such as heated bathroom floors and a chefs dream kitchen. This is not just a house; its a serene escape that promises to be a must-see! **** EXTRAS **** Boiler, Hwt, Water Softener, Central Vac & Attachments, Pool, Pool Cabana, Garage Door Openers & Remotes, Wood Stove, Pool Table and Accessories. (id:47351)
Property Details
|
MLS® Number
|
X9264576 |
|
Property Type
|
Single Family |
|
Community Name
|
Rural Erin |
|
ParkingSpaceTotal
|
12 |
|
PoolType
|
Inground Pool |
Building
|
BathroomTotal
|
6 |
|
BedroomsAboveGround
|
5 |
|
BedroomsBelowGround
|
1 |
|
BedroomsTotal
|
6 |
|
Amenities
|
Fireplace(s) |
|
Appliances
|
Central Vacuum, Blinds, Dishwasher, Dryer, Microwave, Refrigerator, Stove, Washer, Window Coverings |
|
BasementDevelopment
|
Partially Finished |
|
BasementType
|
Full (partially Finished) |
|
ConstructionStyleAttachment
|
Detached |
|
ExteriorFinish
|
Brick, Stucco |
|
FireplacePresent
|
Yes |
|
FlooringType
|
Carpeted, Hardwood, Ceramic |
|
FoundationType
|
Poured Concrete |
|
HalfBathTotal
|
1 |
|
HeatingFuel
|
Propane |
|
HeatingType
|
Forced Air |
|
StoriesTotal
|
2 |
|
Type
|
House |
Parking
Land
|
Acreage
|
No |
|
Sewer
|
Septic System |
|
SizeFrontage
|
467 Ft ,6 In |
|
SizeIrregular
|
467.56 Ft |
|
SizeTotalText
|
467.56 Ft |
Rooms
| Level |
Type |
Length |
Width |
Dimensions |
|
Second Level |
Bedroom 5 |
4.05 m |
3.99 m |
4.05 m x 3.99 m |
|
Second Level |
Primary Bedroom |
5.28 m |
3.99 m |
5.28 m x 3.99 m |
|
Second Level |
Bedroom 3 |
5.28 m |
3.32 m |
5.28 m x 3.32 m |
|
Second Level |
Bedroom 4 |
4.01 m |
4.05 m |
4.01 m x 4.05 m |
|
Basement |
Recreational, Games Room |
8.1 m |
4.75 m |
8.1 m x 4.75 m |
|
Main Level |
Living Room |
3.99 m |
5.28 m |
3.99 m x 5.28 m |
|
Main Level |
Dining Room |
4.01 m |
5.5 m |
4.01 m x 5.5 m |
|
Main Level |
Kitchen |
6.88 m |
3.99 m |
6.88 m x 3.99 m |
|
Main Level |
Eating Area |
3.99 m |
3.52 m |
3.99 m x 3.52 m |
|
Main Level |
Family Room |
9.88 m |
7.09 m |
9.88 m x 7.09 m |
|
Main Level |
Sunroom |
7.15 m |
4.16 m |
7.15 m x 4.16 m |
|
Main Level |
Primary Bedroom |
3.63 m |
7.15 m |
3.63 m x 7.15 m |
https://www.realtor.ca/real-estate/27318086/5917-sixth-line-erin-rural-erin




