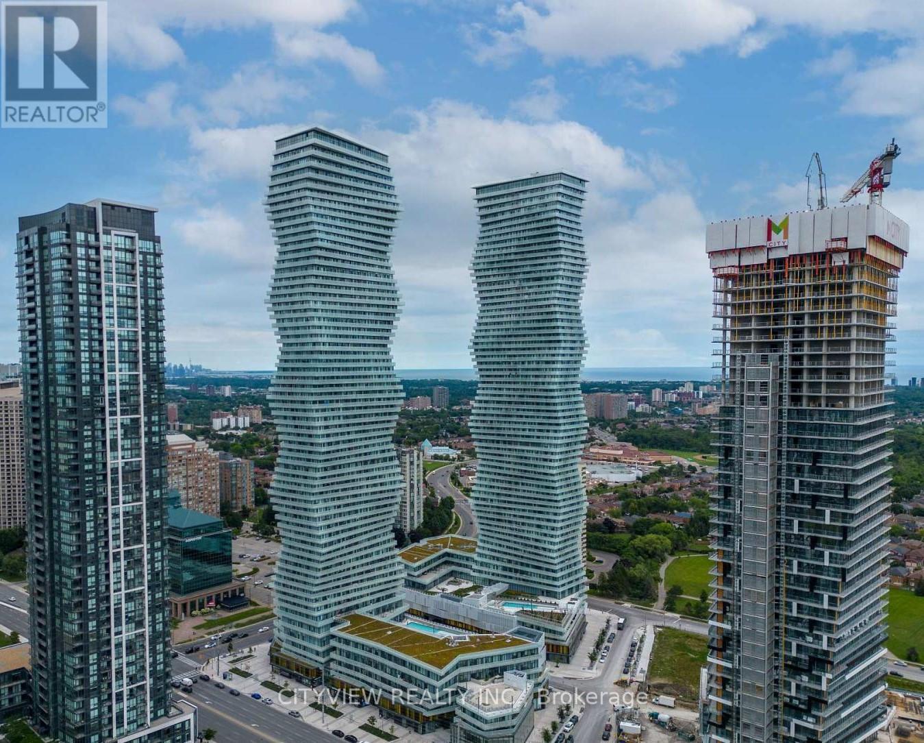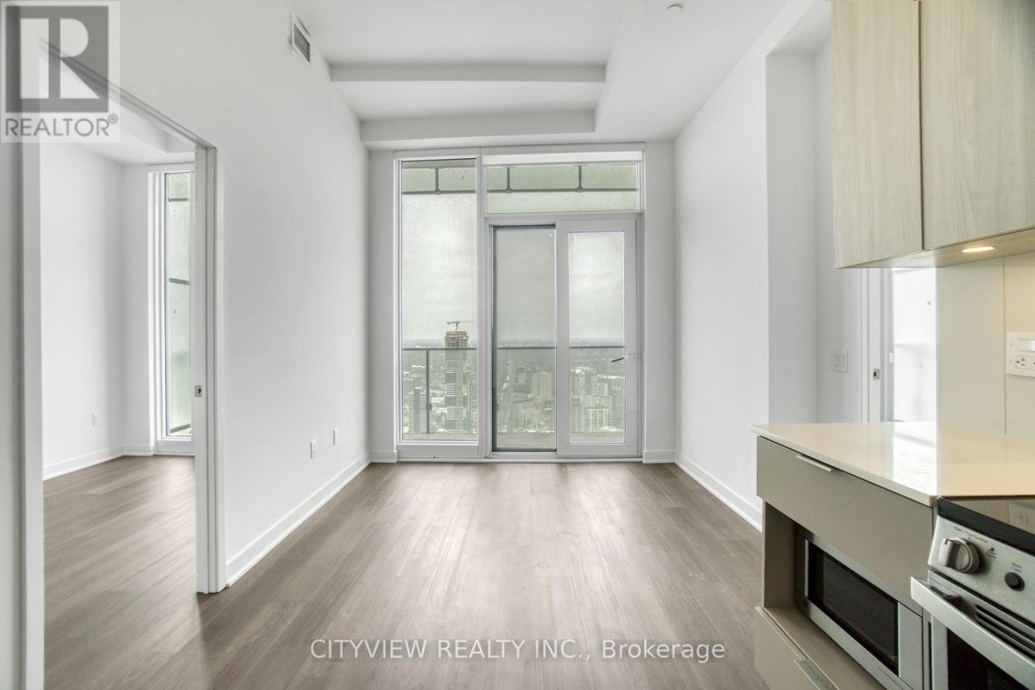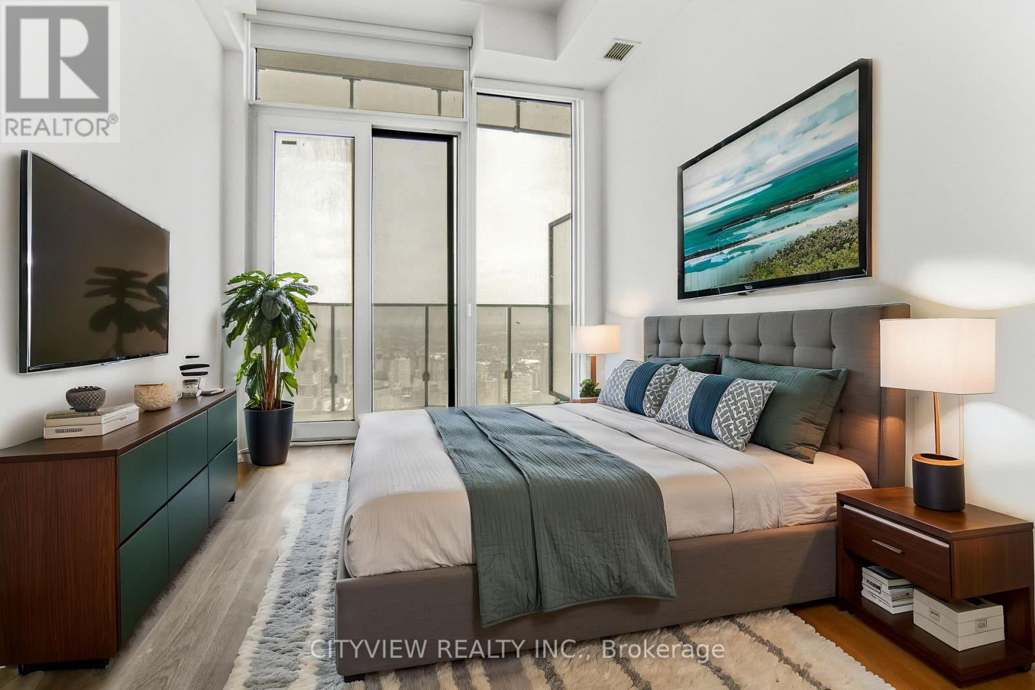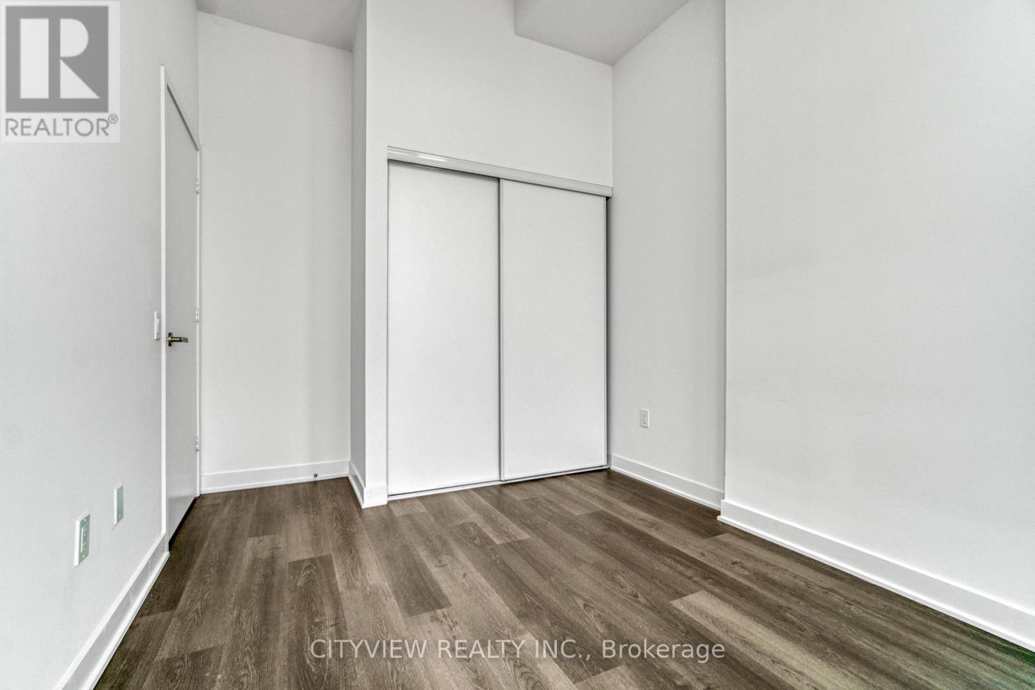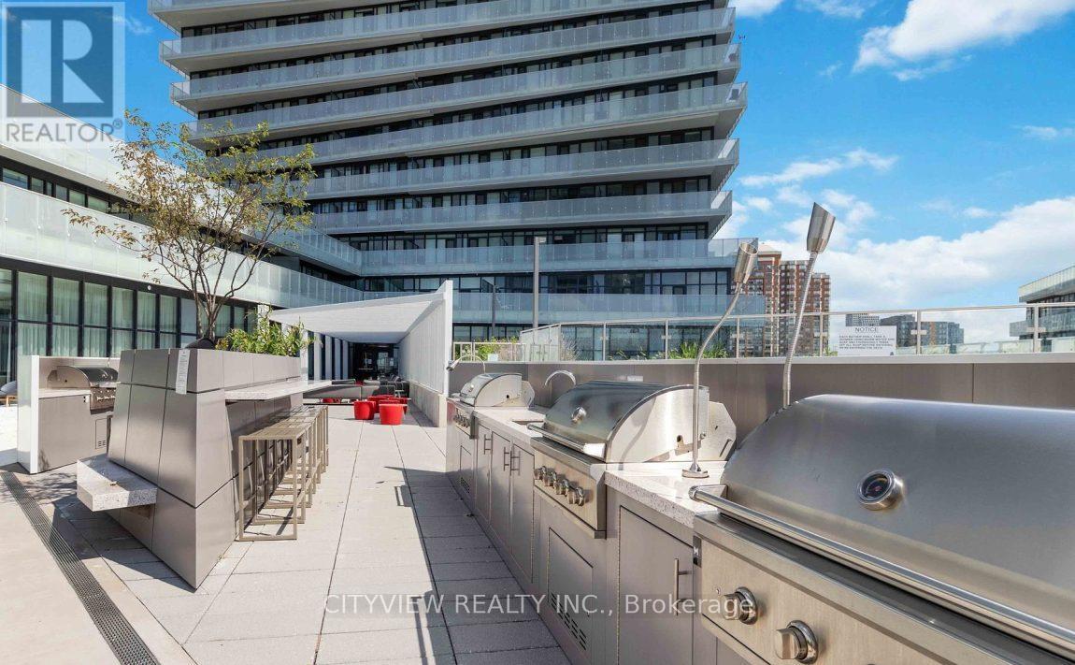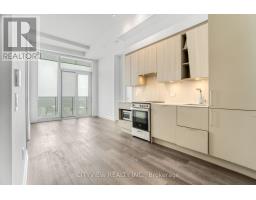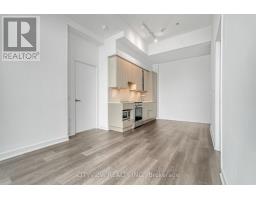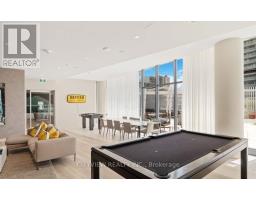3 Bedroom
2 Bathroom
700 - 799 ft2
Central Air Conditioning
Forced Air
$729,999Maintenance, Insurance, Parking
$595.95 Monthly
Maintenance, Insurance, Parking
$595.95 MonthlyImmaculate freshly painted 2 plus den unit at the much sought after MCITY 1 Tower by Rogers!! Unit features modern finishes w/ unobstructed stunning East views of downtown Mississauga, CN Tower and the lake! Laminate flooring throughout the whole unit, open concept media perfect for a study area. Modern kitchen w/ B/I Appliances. Open concept living/dining walking out to a 149 sqft balcony. Large master w/ 3pc ensuite w/ balcony access. Floor-to-ceiling windows. Minutes to Celebration Square, Square One shopping centre, Sheridan College, library, Living Arts Centre, theatre, restaurants & more! (id:47351)
Property Details
| MLS® Number | W12015600 |
| Property Type | Single Family |
| Community Name | City Centre |
| Community Features | Pet Restrictions |
| Features | Balcony |
| Parking Space Total | 1 |
Building
| Bathroom Total | 2 |
| Bedrooms Above Ground | 2 |
| Bedrooms Below Ground | 1 |
| Bedrooms Total | 3 |
| Amenities | Storage - Locker |
| Appliances | Dishwasher, Dryer, Microwave, Stove, Washer, Refrigerator |
| Cooling Type | Central Air Conditioning |
| Exterior Finish | Concrete |
| Flooring Type | Laminate |
| Heating Fuel | Natural Gas |
| Heating Type | Forced Air |
| Size Interior | 700 - 799 Ft2 |
| Type | Apartment |
Parking
| Underground | |
| Garage |
Land
| Acreage | No |
Rooms
| Level | Type | Length | Width | Dimensions |
|---|---|---|---|---|
| Flat | Living Room | 3.6 m | 5 m | 3.6 m x 5 m |
| Flat | Dining Room | 3.6 m | 5 m | 3.6 m x 5 m |
| Flat | Kitchen | 3.6 m | 5 m | 3.6 m x 5 m |
| Flat | Primary Bedroom | 3.04 m | 3.04 m | 3.04 m x 3.04 m |
| Flat | Bedroom 2 | 3.04 m | 3.04 m | 3.04 m x 3.04 m |
| Flat | Den | 1.21 m | 1.52 m | 1.21 m x 1.52 m |


