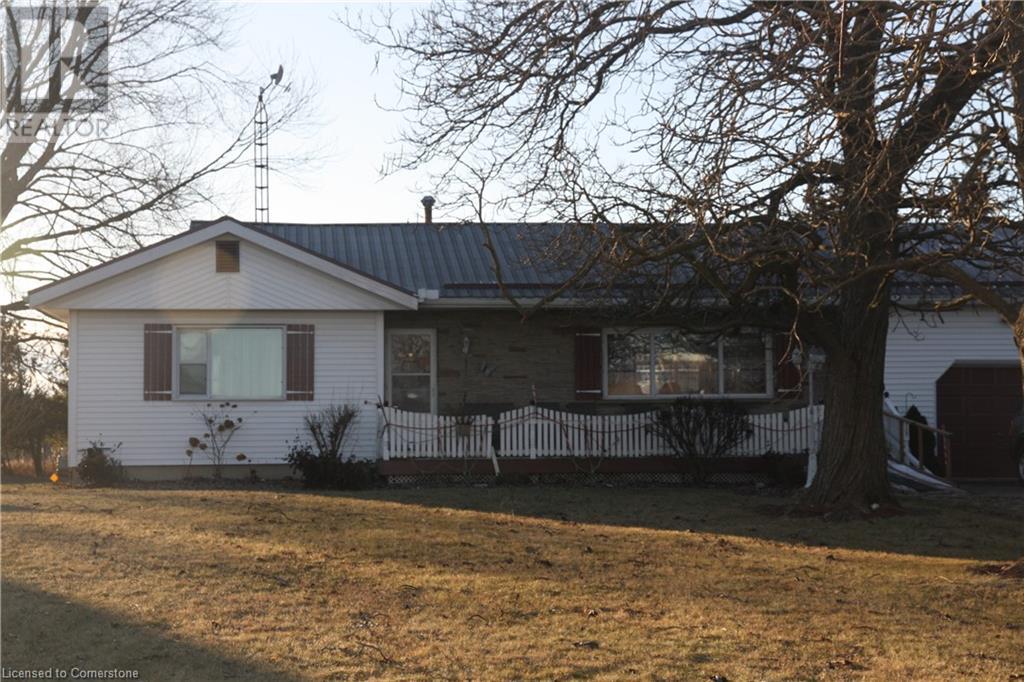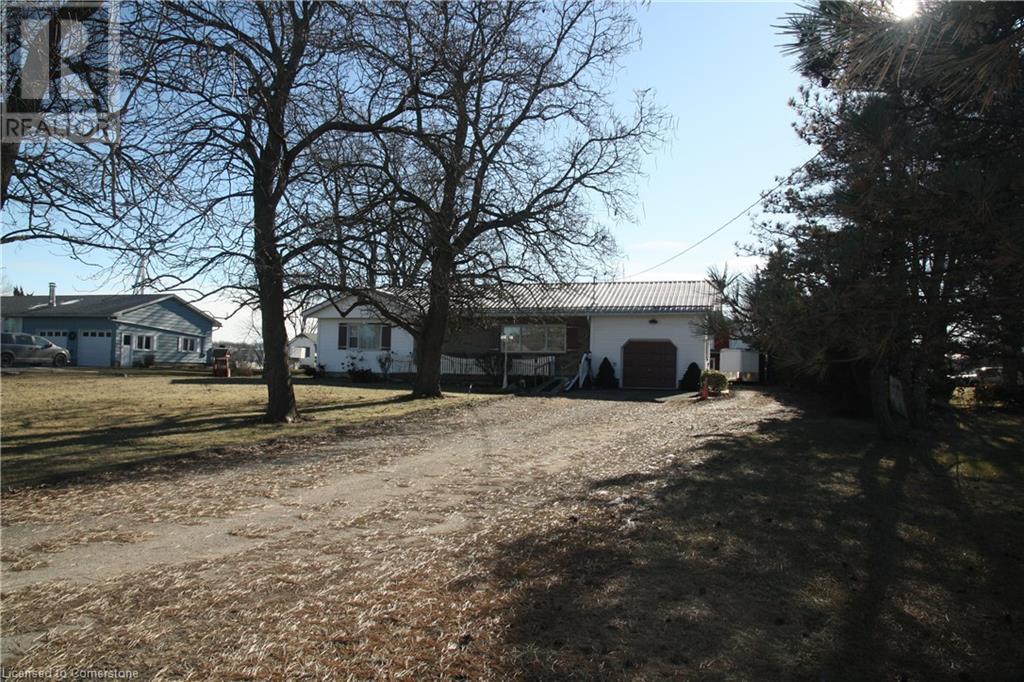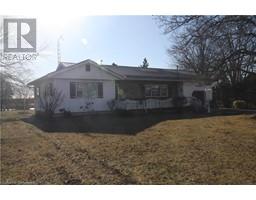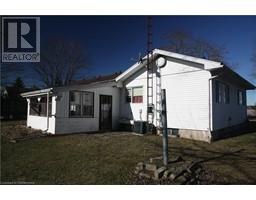4 Bedroom
1 Bathroom
1175 sqft
Bungalow
Central Air Conditioning
Forced Air
$499,900
Solid 3 bedroom bungalow with large detached shop, double driveway, sunporch addition, and panoramic country views steps to Lake Erie and boat launches. This brick bungalow features large living spaces, metal roof, hardwood floors, an Eat-in Kitchen, 3 main floor bedrooms, and attached single garage, and full basement. Located on a main road serviced by natural gas, a cistern and septic. This property is loaded with potential for the right buyer. (id:47351)
Property Details
|
MLS® Number
|
40687258 |
|
Property Type
|
Single Family |
|
AmenitiesNearBy
|
Beach, Golf Nearby, Hospital, Park, Schools |
|
Features
|
Country Residential, Sump Pump |
|
ParkingSpaceTotal
|
7 |
Building
|
BathroomTotal
|
1 |
|
BedroomsAboveGround
|
3 |
|
BedroomsBelowGround
|
1 |
|
BedroomsTotal
|
4 |
|
ArchitecturalStyle
|
Bungalow |
|
BasementDevelopment
|
Partially Finished |
|
BasementType
|
Full (partially Finished) |
|
ConstructionStyleAttachment
|
Detached |
|
CoolingType
|
Central Air Conditioning |
|
ExteriorFinish
|
Brick, Vinyl Siding |
|
FoundationType
|
Poured Concrete |
|
HeatingFuel
|
Natural Gas |
|
HeatingType
|
Forced Air |
|
StoriesTotal
|
1 |
|
SizeInterior
|
1175 Sqft |
|
Type
|
House |
|
UtilityWater
|
Cistern |
Parking
Land
|
AccessType
|
Road Access |
|
Acreage
|
No |
|
LandAmenities
|
Beach, Golf Nearby, Hospital, Park, Schools |
|
Sewer
|
Septic System |
|
SizeDepth
|
243 Ft |
|
SizeFrontage
|
104 Ft |
|
SizeTotalText
|
1/2 - 1.99 Acres |
|
ZoningDescription
|
H A4 |
Rooms
| Level |
Type |
Length |
Width |
Dimensions |
|
Basement |
Storage |
|
|
20'0'' x 13'0'' |
|
Basement |
Utility Room |
|
|
20'0'' x 12'0'' |
|
Basement |
Bedroom |
|
|
12'8'' x 9'9'' |
|
Main Level |
Sunroom |
|
|
14'0'' x 13'9'' |
|
Main Level |
4pc Bathroom |
|
|
10'7'' x 7'8'' |
|
Main Level |
Bedroom |
|
|
11'6'' x 9'9'' |
|
Main Level |
Bedroom |
|
|
12'5'' x 14'0'' |
|
Main Level |
Bedroom |
|
|
11'8'' x 10'6'' |
|
Main Level |
Living Room |
|
|
28'8'' x 12'7'' |
|
Main Level |
Eat In Kitchen |
|
|
14'6'' x 12'1'' |
https://www.realtor.ca/real-estate/27784101/5900-rainham-road-dunnville






























