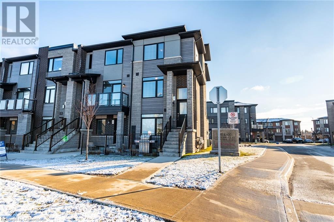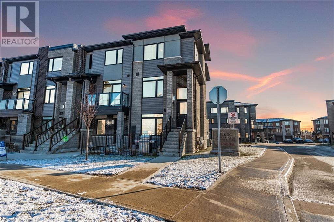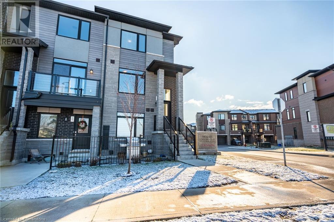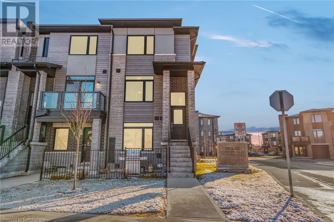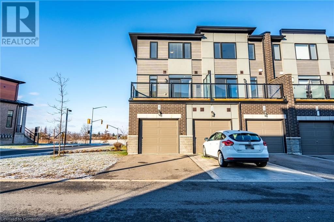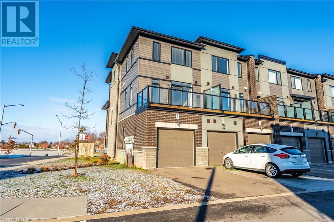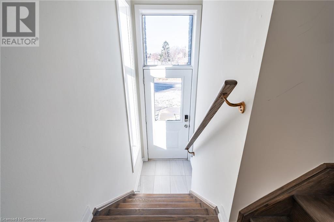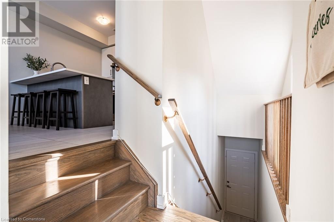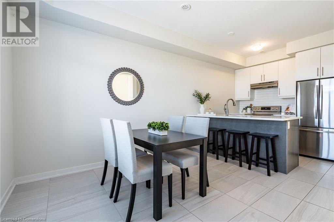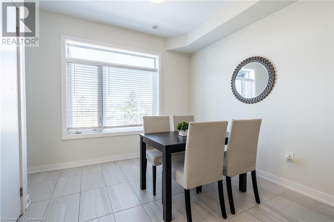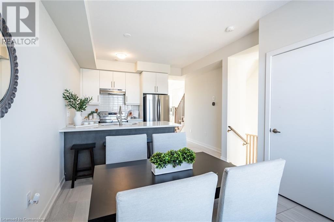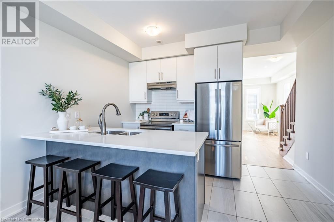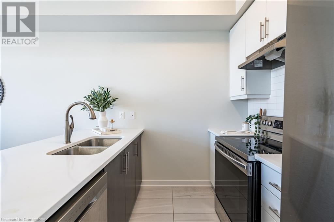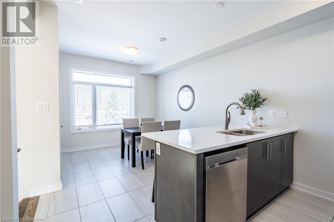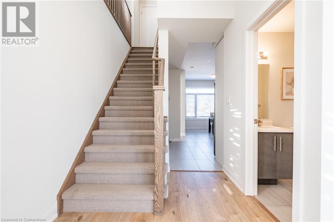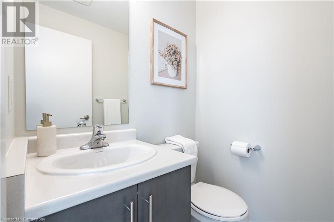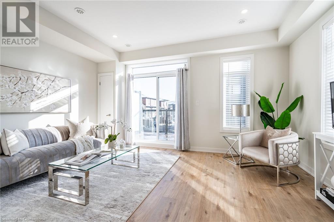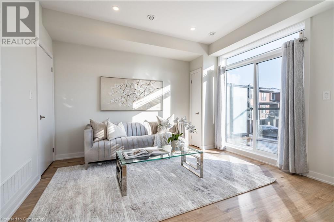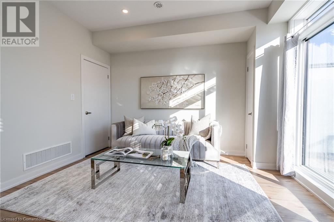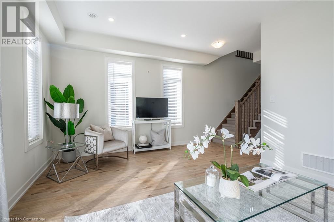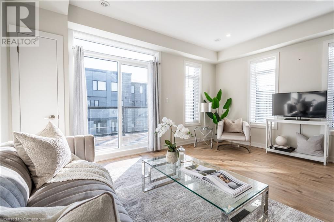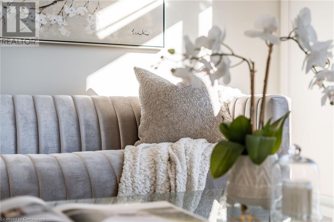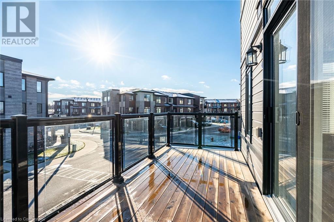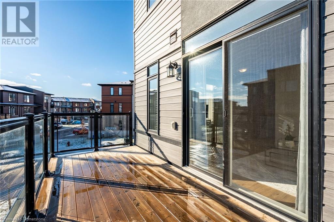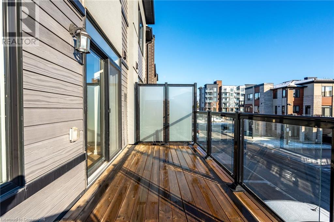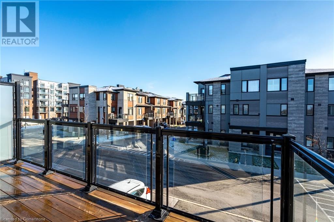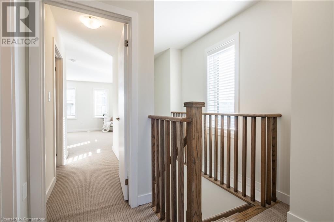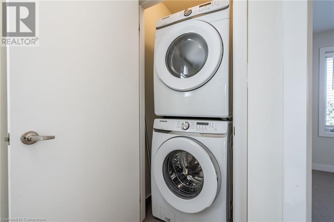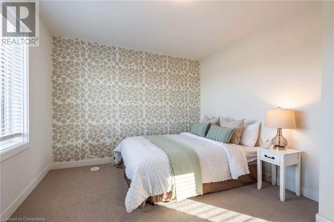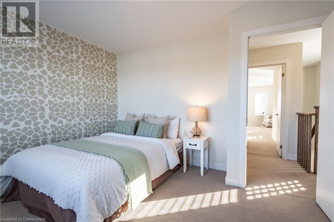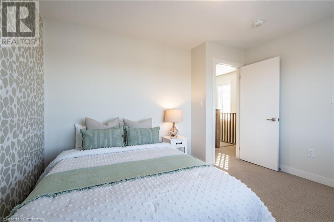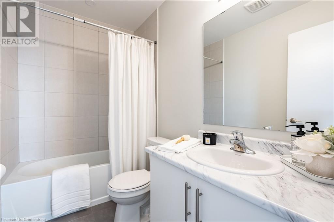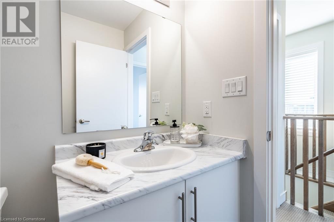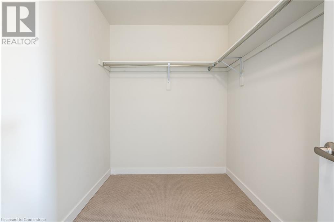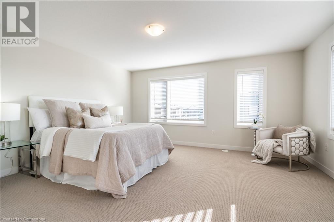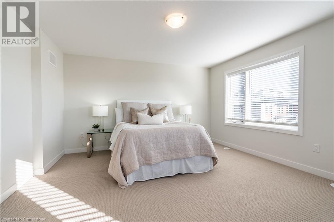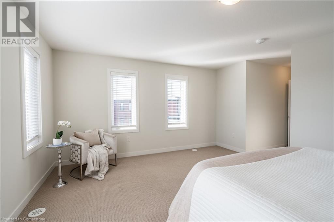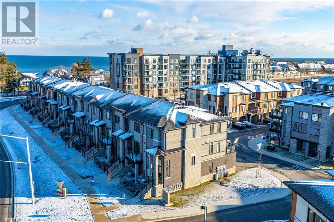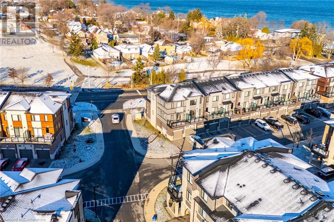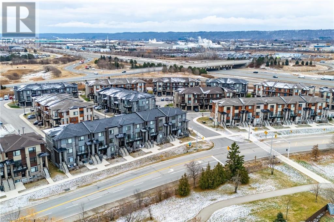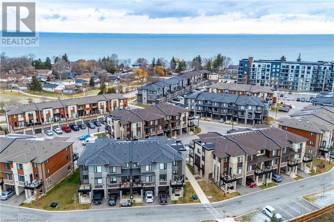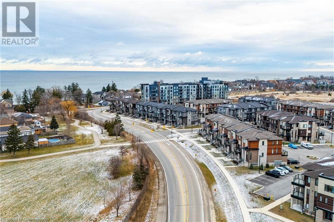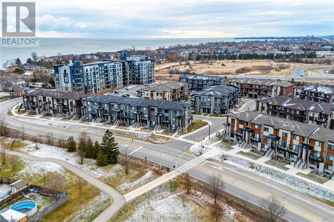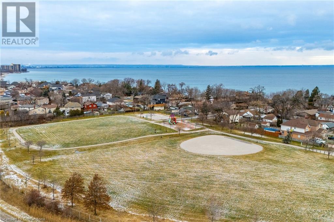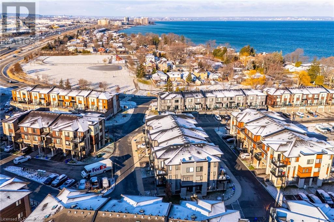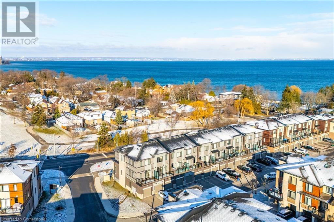$574,900Maintenance,
$440 Monthly
Maintenance,
$440 MonthlyWelcome to 590 North Service Road Unit 27 perfectly located just steps from Lake Ontario in the highly desirable Community Beach neighbourhood of Stoney Creek. This stylish end unit home offers 2 bedrooms, 1.5 bathrooms and large windows throughout that flood the unit with an abundance of natural light. The modern kitchen is equipped with Stainless Steel appliances, quartz countertops, and a tiled backsplash with additional seating at the large island perfect for entertaining. The beautiful tile floor from the kitchen seamlessly blends with the light natural coloured floors in the living room lending an upscale touch to this already impressive space. The living room opens to a spacious balcony through large sliding glass doors, perfect for enjoying a coffee or a glass of wine. Head up the beautiful wood staircase to find two bedrooms, laundry and a full bathroom. The primary bedroom is spacious and stunning, featuring an expansive walk-in closet. This unbeatable location is ideal for commuters, with quick access to the QEW. A short drive to the Niagara region to visit wineries and restaurants. This home is steps from Lake Ontario and the park and only minutes away from local amenities, shopping, dining, Newport Yacht Club, and schools. (id:47351)
Open House
This property has open houses!
2:00 am
Ends at:4:00 pm
Property Details
| MLS® Number | 40678716 |
| Property Type | Single Family |
| AmenitiesNearBy | Park, Schools |
| CommunityFeatures | School Bus |
| EquipmentType | Water Heater |
| Features | Balcony, Paved Driveway, Shared Driveway, Automatic Garage Door Opener |
| ParkingSpaceTotal | 2 |
| RentalEquipmentType | Water Heater |
Building
| BathroomTotal | 2 |
| BedroomsAboveGround | 2 |
| BedroomsTotal | 2 |
| Appliances | Dishwasher, Dryer, Refrigerator, Stove, Washer, Hood Fan, Garage Door Opener |
| BasementType | None |
| ConstructedDate | 2020 |
| ConstructionStyleAttachment | Attached |
| CoolingType | Central Air Conditioning |
| ExteriorFinish | Brick, Vinyl Siding |
| FoundationType | None |
| HalfBathTotal | 1 |
| HeatingFuel | Natural Gas |
| HeatingType | Forced Air |
| SizeInterior | 1442 Sqft |
| Type | Row / Townhouse |
| UtilityWater | Municipal Water |
Parking
| Attached Garage |
Land
| Acreage | No |
| LandAmenities | Park, Schools |
| Sewer | Municipal Sewage System |
| SizeTotalText | Under 1/2 Acre |
| ZoningDescription | R2 |
Rooms
| Level | Type | Length | Width | Dimensions |
|---|---|---|---|---|
| Second Level | 2pc Bathroom | 4'10'' x 4'8'' | ||
| Second Level | Dining Room | 10'10'' x 11'7'' | ||
| Second Level | Kitchen | 8'6'' x 12'1'' | ||
| Second Level | Living Room | 18'0'' x 15'10'' | ||
| Third Level | 4pc Bathroom | 5'0'' x 8'6'' | ||
| Third Level | Bedroom | 10'9'' x 12'1'' | ||
| Third Level | Primary Bedroom | 14'3'' x 15'10'' |
https://www.realtor.ca/real-estate/27771101/590-north-service-road-unit-27-stoney-creek
