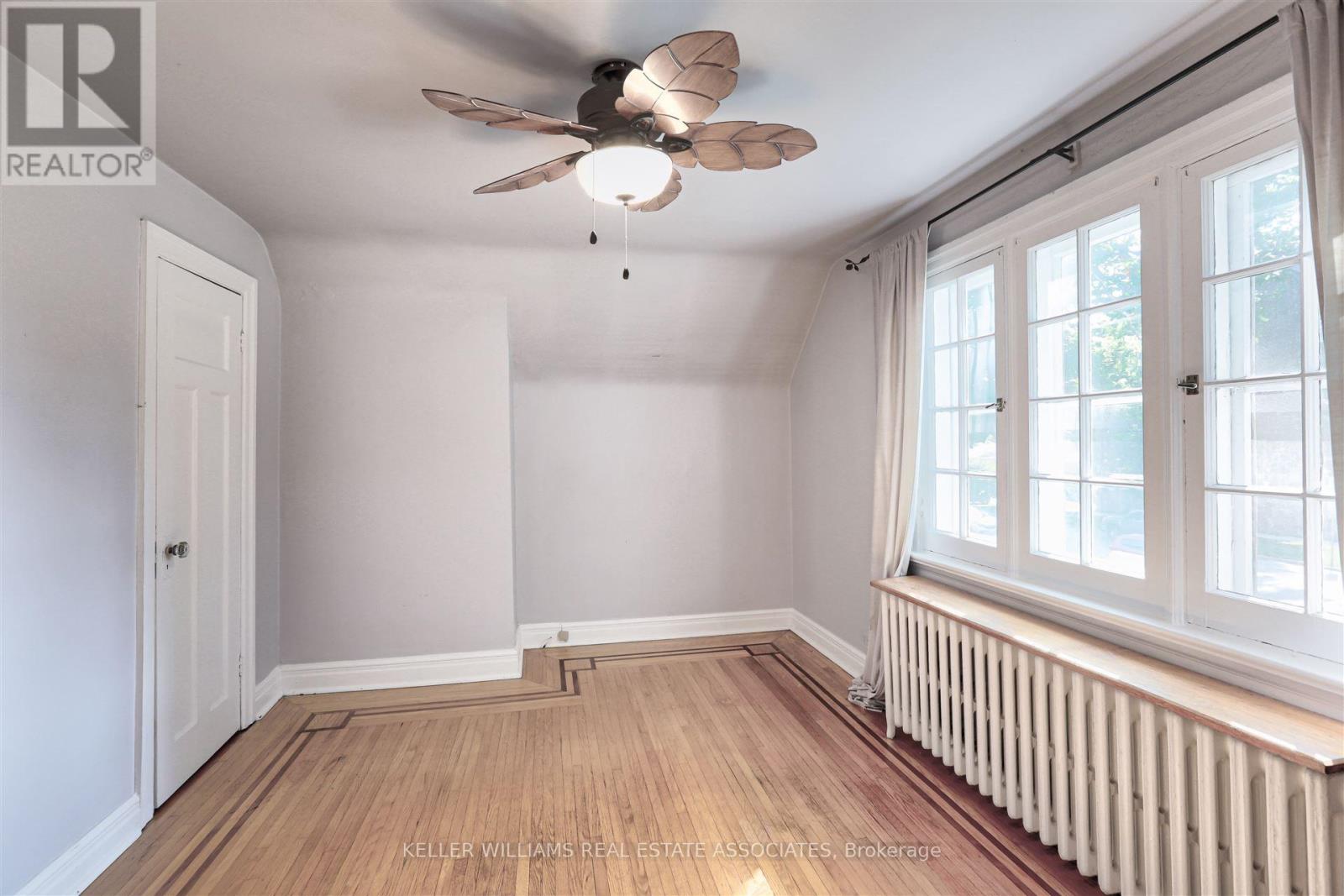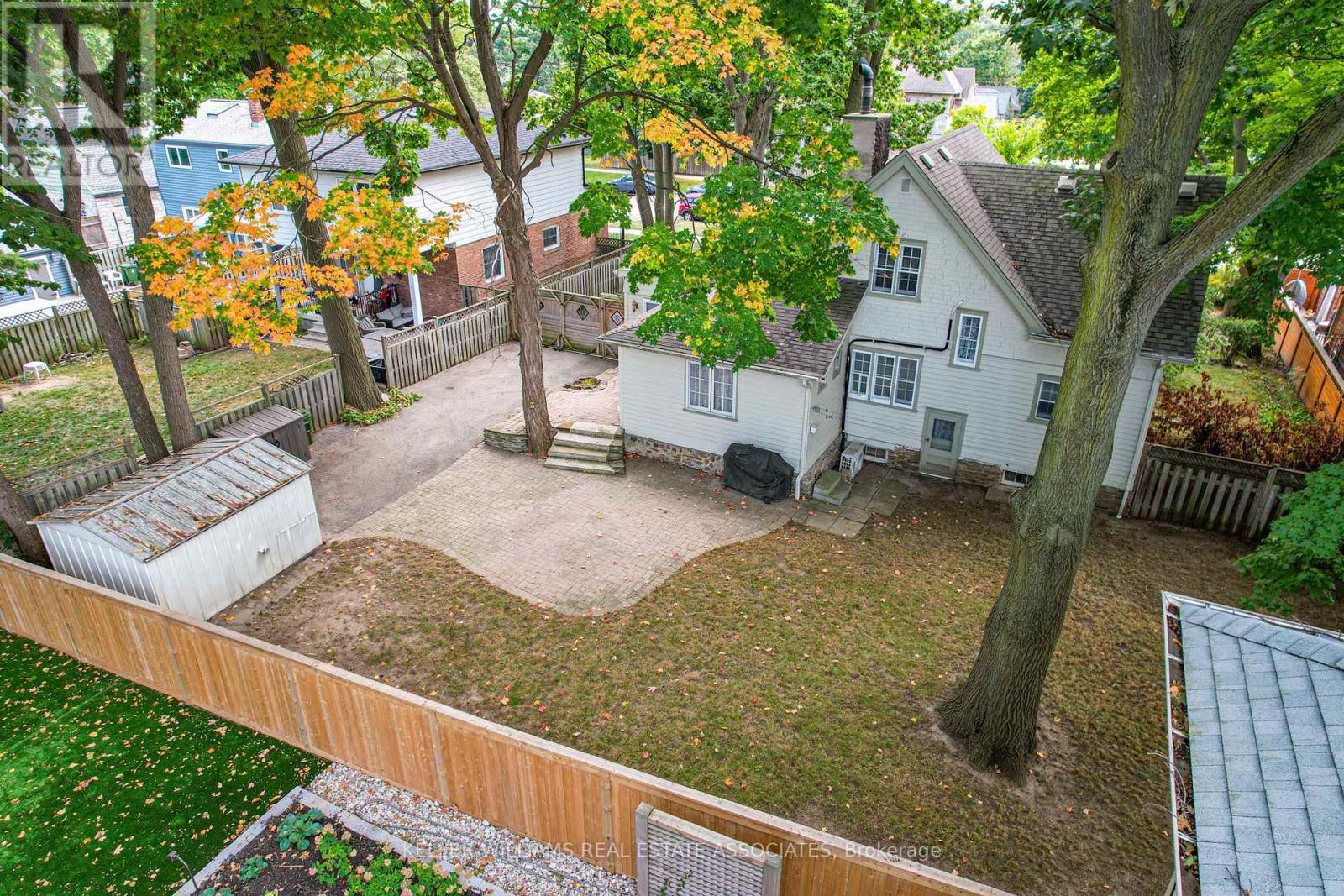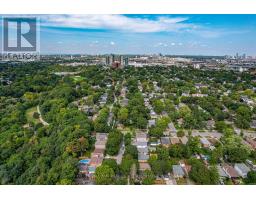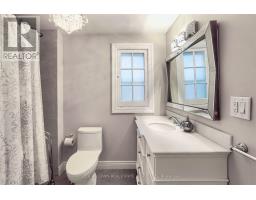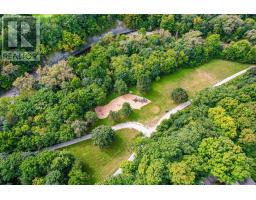3 Bedroom
2 Bathroom
Fireplace
Wall Unit
Radiant Heat
$1,600,000
Discover an extraordinary opportunity on one of Etobicoke's most coveted streets! This charming home, lovingly maintained by the same family for over 25 years, is set on an exquisite, landscaped private lot measuring 80' x 120'. Surrounded by magnificent multi-million dollar residences, this property offers an impressive 80' frontage .... an exceptional rarity in a neighborhood where several of the surrounding properties offer 40'. With its serene atmosphere and prime location, this property is the ideal canvas for your dream home. Don't miss this unique chance to own a prime piece of real estate in the highly sought-after Alderwood neighborhood! Enjoy the convenience of walking to Etobicoke Creek, Marie Curtis Park, the Long Branch GO train, top-rated schools, shops, golf, and so much more! (id:47351)
Property Details
|
MLS® Number
|
W9365209 |
|
Property Type
|
Single Family |
|
Community Name
|
Alderwood |
|
AmenitiesNearBy
|
Public Transit, Schools |
|
Features
|
Conservation/green Belt |
|
ParkingSpaceTotal
|
3 |
|
Structure
|
Shed |
Building
|
BathroomTotal
|
2 |
|
BedroomsAboveGround
|
3 |
|
BedroomsTotal
|
3 |
|
Amenities
|
Fireplace(s) |
|
Appliances
|
Dishwasher, Dryer, Refrigerator, Stove, Washer, Window Coverings |
|
BasementDevelopment
|
Unfinished |
|
BasementType
|
N/a (unfinished) |
|
ConstructionStyleAttachment
|
Detached |
|
CoolingType
|
Wall Unit |
|
FireplacePresent
|
Yes |
|
FireplaceTotal
|
1 |
|
FlooringType
|
Hardwood, Ceramic |
|
FoundationType
|
Stone |
|
HeatingFuel
|
Natural Gas |
|
HeatingType
|
Radiant Heat |
|
StoriesTotal
|
2 |
|
Type
|
House |
|
UtilityWater
|
Municipal Water |
Land
|
Acreage
|
No |
|
FenceType
|
Fenced Yard |
|
LandAmenities
|
Public Transit, Schools |
|
Sewer
|
Sanitary Sewer |
|
SizeDepth
|
120 Ft |
|
SizeFrontage
|
80 Ft |
|
SizeIrregular
|
80 X 120 Ft |
|
SizeTotalText
|
80 X 120 Ft |
Rooms
| Level |
Type |
Length |
Width |
Dimensions |
|
Second Level |
Bedroom |
3.45 m |
3.56 m |
3.45 m x 3.56 m |
|
Second Level |
Bedroom |
3.54 m |
2.97 m |
3.54 m x 2.97 m |
|
Second Level |
Bedroom |
4.59 m |
3 m |
4.59 m x 3 m |
|
Main Level |
Dining Room |
4.6 m |
4.54 m |
4.6 m x 4.54 m |
|
Main Level |
Kitchen |
3.56 m |
3.77 m |
3.56 m x 3.77 m |
|
Main Level |
Living Room |
4.57 m |
7.5 m |
4.57 m x 7.5 m |
|
Main Level |
Den |
3.49 m |
4.59 m |
3.49 m x 4.59 m |
https://www.realtor.ca/real-estate/27459845/590-horner-avenue-toronto-alderwood-alderwood













