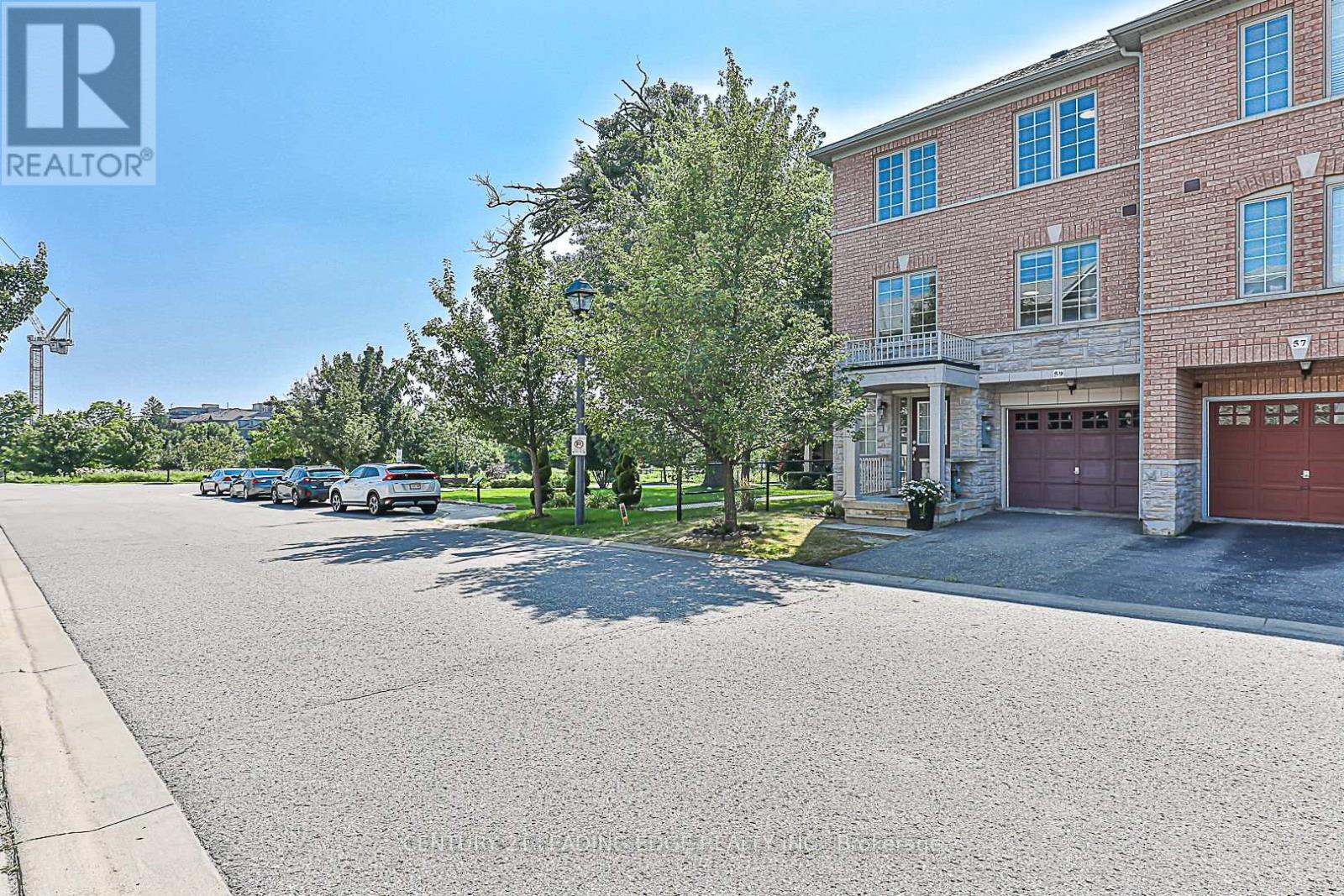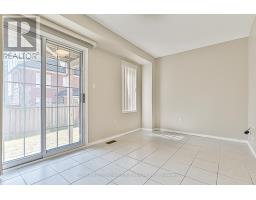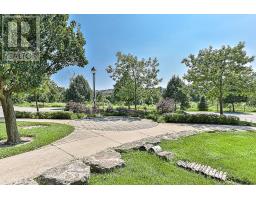3 Bedroom
4 Bathroom
Central Air Conditioning
Forced Air
$1,188,000Maintenance, Parcel of Tied Land
$208 Monthly
Like a Semi - End Unit Townhouse Bright and Sunny with a fabulous layout and mainfloor access to the garage. Built by Greenpark located off a quiet street in a complex with a small park. Main Floor Family Room, walk out to the backyard. There are Two Powder Rooms one located on the Main floor and the other on the Second floor. Primary Bedroom with Ensuite and Walk-in Closet, Walkout from Breakfast Room onto a Balcony overlooking the backyard. Door from the Garage leads to the backyard. Great school zone Stonebridge P.S. and Pierre Elliot Trudeau S.S. Freshly painted and waiting for your personal touches. Potl Fee $208 Per Month includes Snow Removal, Landscaping, and Water. Steps to Public Transit, Close to Hwy 407, Shopping, Restaurants etc. Rooms are virtually staged. **** EXTRAS **** All Wndw Blinds, Fridge, Stove, Hood Fan, B/I DW (As Is), Washer (2023), Dryer, GDO & Remotes, All Elfs, Shaw Dish (As Is), CVAC(As Is), Alarm(As Is), Purifying Drinking Water Syst, Roof (2022), Soft Water Syst (As Is), Cold Room, HWT Owned (id:47351)
Property Details
|
MLS® Number
|
N9240316 |
|
Property Type
|
Single Family |
|
Community Name
|
Berczy |
|
AmenitiesNearBy
|
Public Transit |
|
CommunityFeatures
|
Community Centre |
|
ParkingSpaceTotal
|
2 |
Building
|
BathroomTotal
|
4 |
|
BedroomsAboveGround
|
3 |
|
BedroomsTotal
|
3 |
|
BasementDevelopment
|
Unfinished |
|
BasementType
|
N/a (unfinished) |
|
ConstructionStyleAttachment
|
Attached |
|
CoolingType
|
Central Air Conditioning |
|
ExteriorFinish
|
Brick, Stone |
|
FlooringType
|
Ceramic, Hardwood, Laminate |
|
HalfBathTotal
|
2 |
|
HeatingFuel
|
Natural Gas |
|
HeatingType
|
Forced Air |
|
StoriesTotal
|
3 |
|
Type
|
Row / Townhouse |
|
UtilityWater
|
Municipal Water |
Parking
Land
|
Acreage
|
No |
|
LandAmenities
|
Public Transit |
|
Sewer
|
Sanitary Sewer |
|
SizeDepth
|
74 Ft ,5 In |
|
SizeFrontage
|
23 Ft ,9 In |
|
SizeIrregular
|
23.75 X 74.48 Ft |
|
SizeTotalText
|
23.75 X 74.48 Ft |
Rooms
| Level |
Type |
Length |
Width |
Dimensions |
|
Second Level |
Living Room |
5.13 m |
5.35 m |
5.13 m x 5.35 m |
|
Second Level |
Dining Room |
5.13 m |
5.35 m |
5.13 m x 5.35 m |
|
Second Level |
Kitchen |
2.77 m |
2.93 m |
2.77 m x 2.93 m |
|
Second Level |
Eating Area |
2.77 m |
2.47 m |
2.77 m x 2.47 m |
|
Third Level |
Primary Bedroom |
4.14 m |
3.32 m |
4.14 m x 3.32 m |
|
Third Level |
Bedroom 2 |
2.69 m |
2.97 m |
2.69 m x 2.97 m |
|
Third Level |
Bedroom 3 |
2.69 m |
3.17 m |
2.69 m x 3.17 m |
|
Ground Level |
Family Room |
4.19 m |
2.28 m |
4.19 m x 2.28 m |
https://www.realtor.ca/real-estate/27254712/59-thoroughbred-way-markham-berczy-berczy


































































